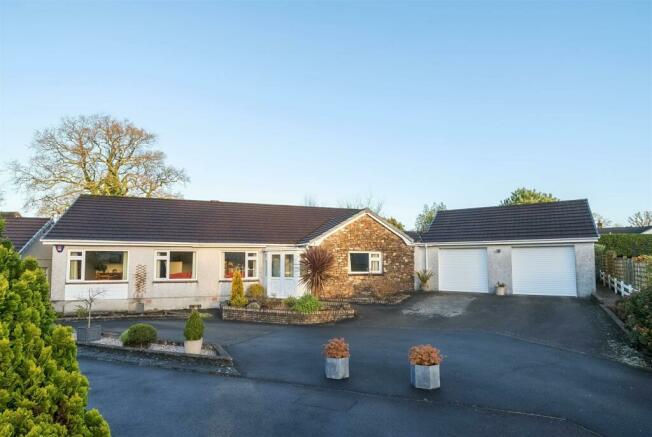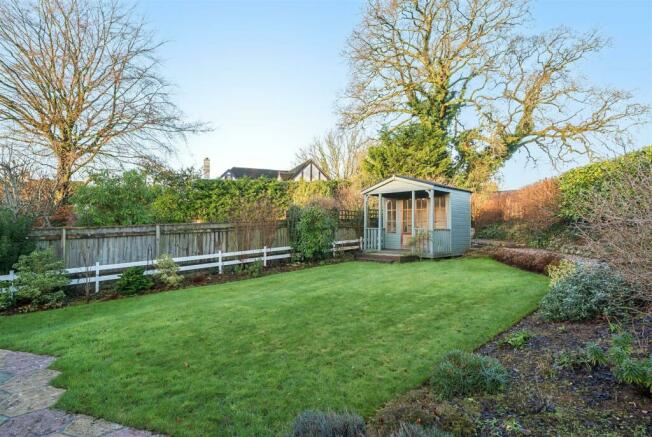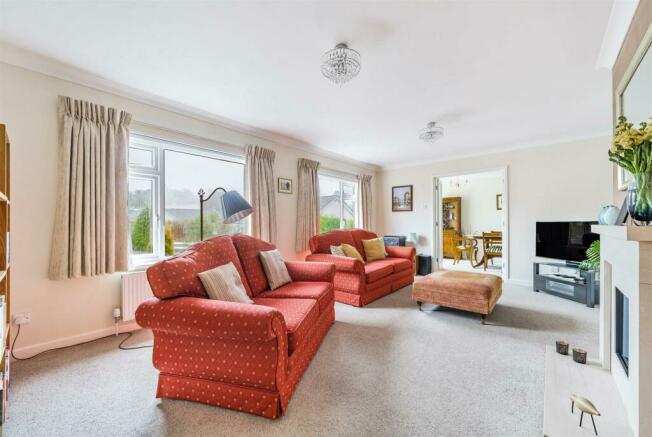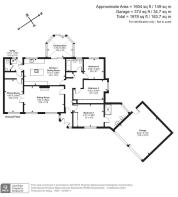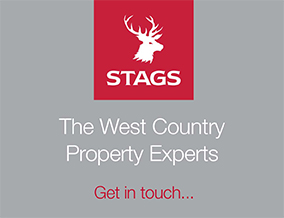
Down Park Drive, Tavistock

- PROPERTY TYPE
Bungalow
- BEDROOMS
3
- BATHROOMS
2
- SIZE
1,604 sq ft
149 sq m
- TENUREDescribes how you own a property. There are different types of tenure - freehold, leasehold, and commonhold.Read more about tenure in our glossary page.
Freehold
Key features
- Well-built, Comfortable Detached Bungalow
- 3 Bedrooms, Including Master with En-suite
- Sitting and Dining Rooms, plus Conservatory
- Presented to a Very High Standard
- Well-kept, Enclosed Rear Garden
- Double Garage and Ample Parking
- Highly Sought-after Cul-de-sac Location
- Easy Access to Town and Whitchurch Down
- Freehold
- Council Tax Band: E
Description
Situation - This extremely appealing home sits within a quiet and exclusive cul-de-sac of just four detached bungalows (of which this is the largest), in one of Tavistock's most sought-after neighbourhoods. The property enjoys easy access into town within 0.75 miles and Dartmoor National Park at Whitchurch Down (0.3 miles on foot, 0.6 by car), including Tavistock's golf and cricket clubs. Tavistock is a thriving market town in West Devon, rich in history and tradition dating back to the 10th century. Today, the town offers a superb range of shopping, recreational and educational facilities, whilst the largely 19th-century town centre is focused around the Pannier Market and Bedford Square, in which regular farmer's markets are held. Plymouth is 15 miles to the south and Exeter lies 40 miles to the northeast, providing motorway, rail and air connections to London and the rest of the UK.
Description - This beautifully appointed and well-rounded bungalow is presented in immaculate condition, having been extremely well cared for and comprehensively refurbished by our clients during their ownership. The scope of improvements encompasses full internal redecoration including carpets and flooring, a high-specification Charles Gray kitchen, a new en-suite, replacement internal doors, upgrades to the electrics and heating system including several new radiators, and landscaping of the rear garden. The property now offers an exceptional level of warmth and comfort, providing ongoing peace of mind and security for any new owner. Externally, there is an enclosed lawn and patio rear garden featuring a summerhouse, and, to the front, a double garage and driveway collectively providing off-road parking for several vehicles.
Accommodation - The property is accessed through an entrance porch into a central reception hallway, where there is a cloaks cupboard and a separate airing cupboard. The sitting room is a good-sized, bright room with two picture windows to the front aspect and a Charlton and Jenrick Infinity 480 gas fireplace within a limestone surround. Obscure glazed double doors lead into the dining room, from where there is a door at the rear into the pantry. Further along the hallway is the kitchen/dining room which is equipped with an excellent range of contemporary Second Nature units fitted by Charles Gray. The units comprise an excellent range of cupboards and cabinets with Silestone worktops incorporating a Caple Geotech (granite composite) 1.5-bowl sink. There is a range of integrated Siemens appliances including an oven, separate microwave combination oven, warming drawer, fridge-freezer, dishwasher and an induction hob set into a central island, with an Air Uno extractor over. Beyond the kitchen is a separate utility room with a door to the garden and a return door to the pantry, plus a fully tiled WC. Off the dining area, the centrally heated conservatory is of uPVC construction, featuring a separate Mitsubishi air-conditioner capable of both heating and cooling, making it a valuable addition to the living areas year-round. Of the three bedrooms, the master faces the front aspect and is complete with a double mirrored wardrobe and a very well-appointed en-suite shower room. The en-suite is equipped with a fully tiled shower enclosure and a vanity unit incorporating a basin and enclosed-cistern WC, plus a steam-free illuminated mirror with a sensor switch. Finally, the family bathroom is fully tiled and equipped with a traditional white 3-piece suite with a Mira XL shower fitted over the bath.
Outside - This property has the benefit of a well-kept and attractively planted, lawn and patio rear garden which is enclosed by a mixture of Devon bank and timber fencing, and features a timber summerhouse with a veranda. There is pedestrian access from the garden into the double garage, which has two remote-controlled roller shutter doors, power, lighting and overhead storage. There is also side access to te rear garden.
Services - All mains-supplied services are connected, with gas central heating throughout. Burglar Alarm connected. Please note that the agents have neither inspected nor tested these services.
Brochures
Down Park Drive, Tavistock- COUNCIL TAXA payment made to your local authority in order to pay for local services like schools, libraries, and refuse collection. The amount you pay depends on the value of the property.Read more about council Tax in our glossary page.
- Band: E
- PARKINGDetails of how and where vehicles can be parked, and any associated costs.Read more about parking in our glossary page.
- Yes
- GARDENA property has access to an outdoor space, which could be private or shared.
- Yes
- ACCESSIBILITYHow a property has been adapted to meet the needs of vulnerable or disabled individuals.Read more about accessibility in our glossary page.
- Ask agent
Down Park Drive, Tavistock
NEAREST STATIONS
Distances are straight line measurements from the centre of the postcode- Gunnislake Station4.2 miles
- Calstock Station4.6 miles
- Bere Alston Station5.0 miles
About the agent
"Stags' 21st office, incorporating Ward & Chowen, is located in the beautiful market town of Tavistock.
From our Estate Agency branch in the heart of the town on Market Street, the Residential Sales and Lettings teams work alongside the Agricultural and Professional Services departments, who also operate the highly successful Tavistock Livestock Centre, to offer the most complete set of services of any agent in town.
Tavistock, whose name derives from the River Tavy on which the t
Industry affiliations


Notes
Staying secure when looking for property
Ensure you're up to date with our latest advice on how to avoid fraud or scams when looking for property online.
Visit our security centre to find out moreDisclaimer - Property reference 32852824. The information displayed about this property comprises a property advertisement. Rightmove.co.uk makes no warranty as to the accuracy or completeness of the advertisement or any linked or associated information, and Rightmove has no control over the content. This property advertisement does not constitute property particulars. The information is provided and maintained by Stags, Tavistock. Please contact the selling agent or developer directly to obtain any information which may be available under the terms of The Energy Performance of Buildings (Certificates and Inspections) (England and Wales) Regulations 2007 or the Home Report if in relation to a residential property in Scotland.
*This is the average speed from the provider with the fastest broadband package available at this postcode. The average speed displayed is based on the download speeds of at least 50% of customers at peak time (8pm to 10pm). Fibre/cable services at the postcode are subject to availability and may differ between properties within a postcode. Speeds can be affected by a range of technical and environmental factors. The speed at the property may be lower than that listed above. You can check the estimated speed and confirm availability to a property prior to purchasing on the broadband provider's website. Providers may increase charges. The information is provided and maintained by Decision Technologies Limited. **This is indicative only and based on a 2-person household with multiple devices and simultaneous usage. Broadband performance is affected by multiple factors including number of occupants and devices, simultaneous usage, router range etc. For more information speak to your broadband provider.
Map data ©OpenStreetMap contributors.
