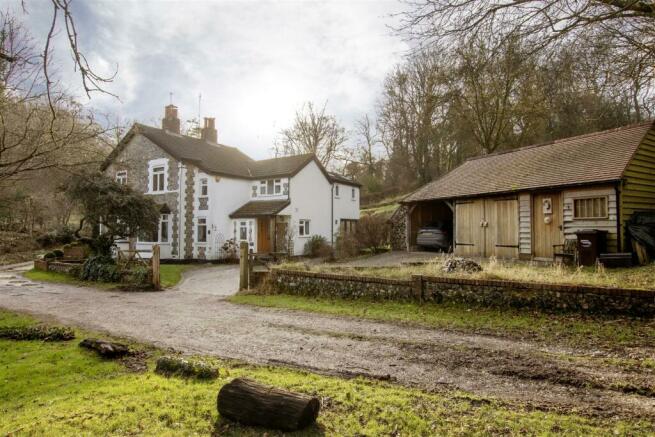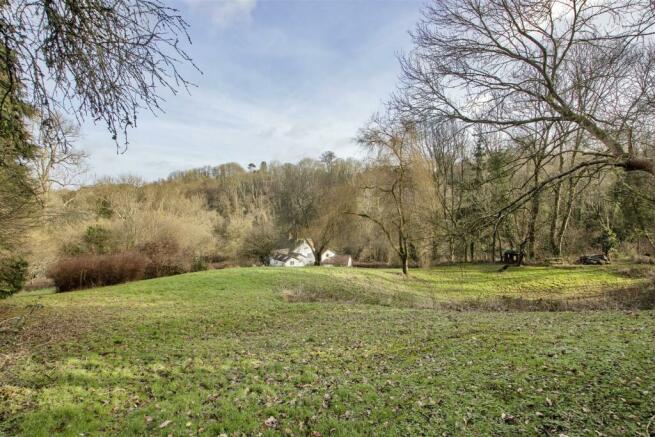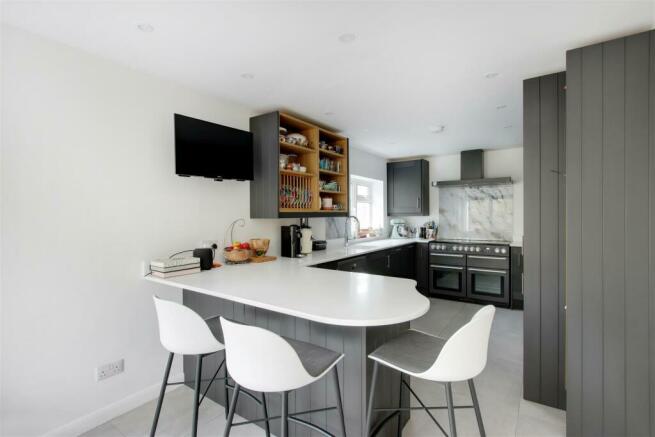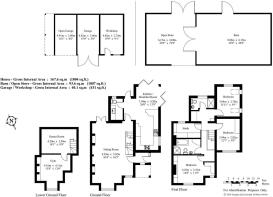
Old Lane, Tatsfield

- PROPERTY TYPE
Semi-Detached
- BEDROOMS
4
- BATHROOMS
2
- SIZE
Ask agent
- TENUREDescribes how you own a property. There are different types of tenure - freehold, leasehold, and commonhold.Read more about tenure in our glossary page.
Freehold
Key features
- DESIRABLE VILLAGE LOCATION
- SEMI-RURAL SETTING ON A TRANQUIL NO-THROUGH-ROAD
- CLOSE TO PRE & PRIMARY SCHOOLS
- PLEASANT 15 MIN OFF-ROAD WALK TO VILLAGE SHOP, PUB ETC
- PERIOD HOME WITH VERSATILE LAYOUT
- CIRCA AN ACRE PLOT
- LARGE DETACHED BARN & OAK FRAMED GARAGING/WORKSHOP
- 4/5 BEDROOMS
- OPEN-PLAN DINING KITCHEN WITH APPLIANCES & SEPARATE UTILITY/CLOAKROOM
- SITTING/DINING ROOM WITH LOG BURNER & ADDITIONAL 'SNUG'
Description
A sensitively conceived and impressively executed double storey rear extension has recently been added - further enhancing the already spacious and versatile accommodation - to provide a relaxed, sociable and superbly appointed dining kitchen, separate utility/cloakroom and principal bedroom area encompassing a contemporary wet room, built-in wardrobe storage and attractively vaulted bedroom enjoying a delightful garden outlook.
With its strong emphasis on lifestyle and the great outdoors, this is without doubt a property to enjoy coming home to.
POINTS OF NOTE:
• Double glazed throughout & characteristically high ceilings
• Practical entrance lobby with solid oak front door and wooden flooring
• Spacious kitchen diner with underheated (wet system) ceramic tiled floor, encompassing a pair of folding doors opening to a paved ‘courtyard style’ garden terrace, complete with brick built pizza oven. Comprehensive array of Shaker style base/wall cabinetry by Wren Kitchens in an attractive charcoal grey colourway, with Corian counters/ upstands over, incorporating a peninsula style breakfast bar, pull-out larders, plate rack, Le Mans corner cupboards, concealed bin system and striking glass splashbacks. Integrated appliances to include a tall fridge/freezer, Bosch microwave, slimline wine chiller and fitted extractor canopy. Space/plumbing for a washing machine and range style electric cooker. Moulded sink with adjacent draining area and multifunctional Quooker tap. Door to a separate:
• Utility room/cloakroom with WC and fitted range of white Shaker style cabinetry, counter space, ceramic butler sink and tiled splashback. Space/plumbing for a washing machine with the ability to stack a tumble dryer above
• Dual aspect sitting/dining room with French doors to the rear terrace, inset log burner mounted on a polished marble hearth and bay window with integral storage seat
• Fully tanked lower ground floor accessed via a full staircase, offering a cosy snug/ music room and additional bedroom/reception (currently used as a gym
• The clever extension has created a master suite area incorporating a dual aspect main bedroom with high-level skylights, vestibule with deep shelved cupboards and a contemporary style wet room with underfloor heating (electric), Aqualisa shower, floor mounted vanity with open storage and mounted marble basin, WC and heated towel rail. Ceramic floor tiling and metro-tiled walls to dado height
• Two further double-sized bedrooms, both enjoying a pretty wooded aspect to the front, incorporating useful fitted wardrobes/furniture
• Fourth bedroom currently used as a study, with fitted wardrobes offering hanging/drawers, oak desk with storage cupboard below and tall unit offering storage/open shelving
• Full, family bathroom with Amtico flooring, curved shower cubicle with drench head, jacuzzi style bath with folding glass screen and wall mounted shower attachment, WC, vanity cabinet with inset basin, mixer tap and storage cupboard. Heated towel rail, localised wall tiling and extractor fan
• Block paved driveway offering parking for several cars
• Bespoke oak framed garaging (built in 2015) incorporating open and closed bays, together with a separate workshop area and covered log store. Power and light throughout
• Garden/grounds extending to approximately an acre, with rolling lawn, established trees and greenhouse
• Large detached barn suitable for a multitude of uses with power supply, comprising two rooms and open veranda
LOCATION:
Tatsfield is a charming village with its own primary school and a strong sense of community, located on the county borders of Kent and Surrey. There is a village store together with a pub and restaurant set around the village green with duck pond. Oxted, Bromley and Croydon are all within a reasonable distance, offering more comprehensive shopping, leisure facilities and mainline stations with regular services to London
SERVICES, INFORMATION & OUTGOINGS:
Mains: electricity, water, gas and drainage
Council Tax Band: F (Tandridge)
EPC: D
Brochures
Woodlands A3 Brochure.pdfCouncil TaxA payment made to your local authority in order to pay for local services like schools, libraries, and refuse collection. The amount you pay depends on the value of the property.Read more about council tax in our glossary page.
Ask agent
Old Lane, Tatsfield
NEAREST STATIONS
Distances are straight line measurements from the centre of the postcode- Oxted Station3.1 miles
- Hurst Green Station3.7 miles
- Woldingham Station3.8 miles
About the agent
Founded in 1993 with the aim of offering superior, high quality Estate Agency service, we at James Millard Estate Agents remain true to our original values; honesty, integrity, professionalism and excellent customer service are at the very heart of all we do.
We are proud to offer the best elements of traditional agency, tuned to fit the fast paced world we live in. From cosy cottages to sprawling country estates, we are not defined b
Industry affiliations



Notes
Staying secure when looking for property
Ensure you're up to date with our latest advice on how to avoid fraud or scams when looking for property online.
Visit our security centre to find out moreDisclaimer - Property reference 32857105. The information displayed about this property comprises a property advertisement. Rightmove.co.uk makes no warranty as to the accuracy or completeness of the advertisement or any linked or associated information, and Rightmove has no control over the content. This property advertisement does not constitute property particulars. The information is provided and maintained by James Millard Estate Agents, Westerham. Please contact the selling agent or developer directly to obtain any information which may be available under the terms of The Energy Performance of Buildings (Certificates and Inspections) (England and Wales) Regulations 2007 or the Home Report if in relation to a residential property in Scotland.
*This is the average speed from the provider with the fastest broadband package available at this postcode. The average speed displayed is based on the download speeds of at least 50% of customers at peak time (8pm to 10pm). Fibre/cable services at the postcode are subject to availability and may differ between properties within a postcode. Speeds can be affected by a range of technical and environmental factors. The speed at the property may be lower than that listed above. You can check the estimated speed and confirm availability to a property prior to purchasing on the broadband provider's website. Providers may increase charges. The information is provided and maintained by Decision Technologies Limited.
**This is indicative only and based on a 2-person household with multiple devices and simultaneous usage. Broadband performance is affected by multiple factors including number of occupants and devices, simultaneous usage, router range etc. For more information speak to your broadband provider.
Map data ©OpenStreetMap contributors.





