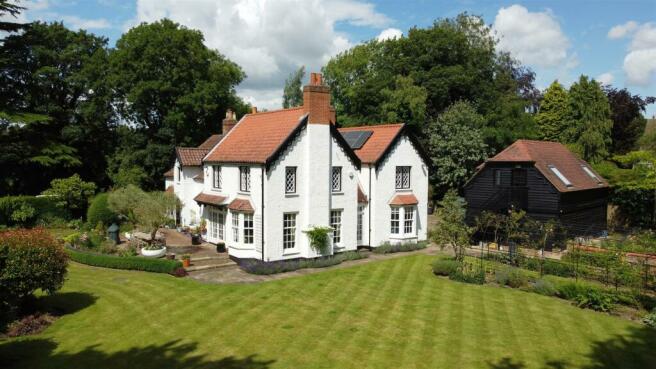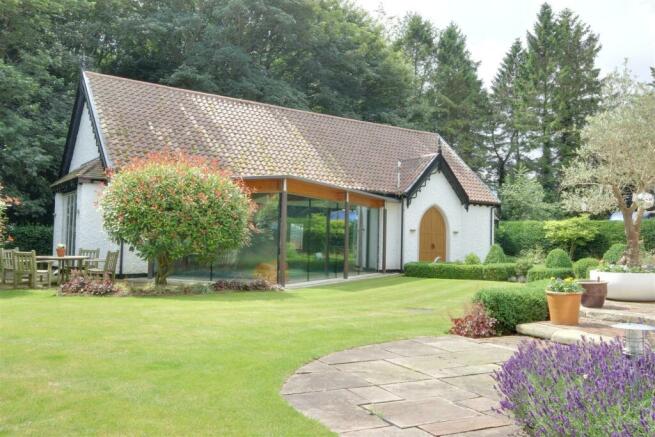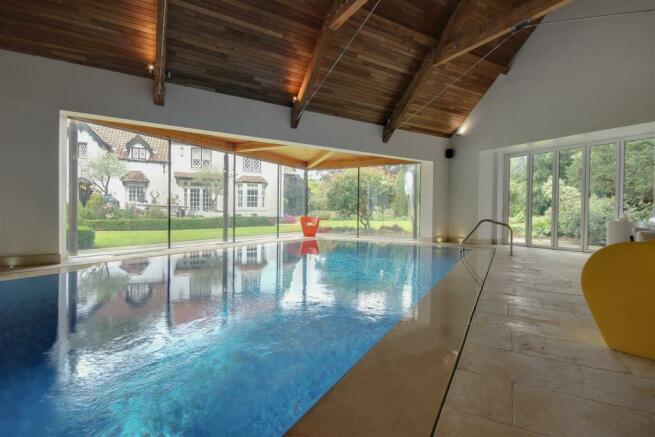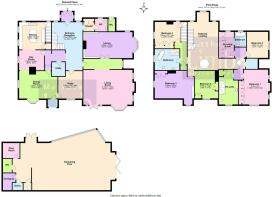
West Ella Road, West Ella

- PROPERTY TYPE
Detached
- BEDROOMS
5
- BATHROOMS
3
- SIZE
Ask agent
- TENUREDescribes how you own a property. There are different types of tenure - freehold, leasehold, and commonhold.Read more about tenure in our glossary page.
Freehold
Key features
- Prestigious Period Property
- Stunning Pool Complex
- Discreetly Located
- Triple Garaging
- 5 Beds/3 Baths
- Beautiful Grounds
- Council Tax Band = G
- Freehold/EPC = B
Description
Introduction - In the agents opinion, The Ancient Manor House is one of the most beautiful properties to enter the open market in recent years. Discreetly located at the bottom of a private lane, this stunning home is surrounded by delightful grounds which create a parkland setting, having been carefully landscaped over the years. Believed to have been rebuilt in 1753 on the site of a former Manor House, the property has a Grade II listing for its architectural and historic interest. Sympathetically modernised over the years, the accommodation extends to around 4,000sq. feet over two floors, as depicted on the attached floorplan, and blends charm and character with cosy rooms, large reception areas and open plan spaces. This wonderful family home has 5 bedrooms overall which are served by three bath/shower rooms and the living space is centred around a fabulous entrance reception with galleried landing above. There a series of 5 reception rooms and the contemporary styled kitchen has an AGA at its heart. There is an abundance of period features including beamed ceilings and lattice style windows, which are synonymous with West Ella village itself. A superb separate Swimming Pool Complex has been designed to reflect the character of the house which is combined with a contemporary twist of glazed windows providing views across the garden and a beautiful vaulted oak roof. The property is also served by a detached barn style garage complex affording three parking bays and a loft room above. The Ancient Manor House stands in grounds of around two thirds of an acre which afford much seclusion being adjacent to White Walk Spinney and sheltered by mature trees and borders. Thoughtfully landscaped over the years, there are many areas of interest from formal lawns to a sunken garden, cottage garden, rose-covered pergola walkway and box hedging. The cobble set forecourt provides parking for several vehicles and give access to the triple garage block which has an external staircase leading up to the loft room above.
Agents Note - "I adore this wonderful property from its chocolate box appearance to its fabulous heated swimming pool complex, all set within one of the areas most prestigious locations." - Matthew Limb
Location - The property is located to the southern side of West Ella Road, situated at the end of a long private lane thus enjoying a discreet setting, yet being within the heart of this beautiful conservation village. One of the most desirable places to live in East Yorkshire, the picture postcard conservation village of West Ella lies between Kirk Ella and Swanland on the eastern edge of the Yorkshire Wolds, some 6 miles to the west of the city of Kingston upon Hull. The village lies along West Ella Road and was beautified by the owners of the Sykes family in the 19th century and as a consequence much of the area is now a conservation area with many listed buildings. The village is characterised by its white pebble dashed cottages and is well placed for the surrounding areas shops, schools and amenities including many conveniently placed supermarkets and retail parks. A variety of sporting facilities are also to hand with the well renowned Hull Golf Club situated 1 mile away. Convenient access can be gained to the Humber Bridge northern approach road and into the A63/M62 motorway network, making this an ideal location for the commuter/regional traveller. The historic market town of Beverley is located some 8 miles to the north.
Accommodation - Gothic style double oak doors open to the:
Entrance Vestibule - With a flagged paved floor. Internal door opens to:
Entrance Reception - A wonderful space in the centre of the house featuring a beautiful Georgian style staircase with polished handrail leading up to the galleried landing above. There is a quality wood flooring and moulded coving.
Cloak Room - With fitted coats cupboard.
Wc - A contemporary suite comprising a designer Sottini champagne bucket-style wash hand basin, concealed flush WC. There is tiling to one wall above the wash hand basin with illuminated mirror fixed to the wall. Heated towel rail and tiled flooring.
Inner Lobby - Providing a stunning view to the gardens to the east elevation and a wide archway provides access to the living room.
Living Room - 7.24m x 5.23m approx (23'9" x 17'2" approx) - A particularly spacious room having two elevations overlooking the gardens. There is a bay window and double doors to the south which open out to the terrace. The focal point of the room is a feature fire surround with cast open fireplace.
Double doors from the inner corridor also open to the library.
Library - 7.32m x 3.78m approx (24'0" x 12'5" approx) - A quiet space with bay window overlooking the gardens to the east, complimented by a window to the north. To one end of the room stands a cast fire surround with inset grate upon a tiled hearth which is flanked by fitted bookshelves extending to the alcoves and return.
Study - 3.99m x 3.45m approx (13'1" x 11'4" approx) - Currently fitted with a range of cupboard doors and a glass topped desk. A Yorkshire sash window overlooks the gardens to the south.
Kitchen - 4.01m x 3.89m approx (13'2" x 12'9" approx) - Complete with an extensive range of contemporary units and central island. The kitchen features Corian tops with moulded twin sinks complete with InSinkErator and a Quooker instant hot water tap. There is a gas fired AGA being the heart of the kitchen plus an integrated microwave, dishwasher and fridge. Windows provide views to the west and north elevations. A secondary staircase leads from the kitchen up to the first floor landing. A cross beam with a wide opening links the kitchen through to the day room area.
Day Room - 3.68m x 3.05m approx (12'1" x 10'0" approx) - Situated between the dining room and kitchen, this cosy space has a lattice window to the west elevation, feature fire grate, wood flooring and a high level TV point. A wide opening provides access through to the dining room.
Dining Room - 5.66m x 4.06m approx (18'7" x 13'4" approx) - Situated to the south west corner of the house, this lovely room is steeped in character with beams to the ceiling and bay window to the south elevation plus a window to the west. A tiled floor extends throughout and there is a contemporary style eye-level log burner inset into the chimney breast.
Utility Room - With plumbing for automatic washing machine and space for further appliances. A pull up hatch, opens to a staircase which leads down to a cellar, ideal for wine storage etc.
First Floor -
Galleried Landing - 7.06m x 4.32m approx (23'2" x 14'2" approx) - A simple stunning space with a gallery above the entrance reception. A feature gable alcove with windows to the side provide views to the north. Set within the ceiling is an octagonal domed skylight. A bedroom corridor is complete with a square domed skylight. Off the landing is an airing cupboard and a linen cupboard.
Bedroom 1 -
Entrance Lobby -
Bedroom Area - 5.13m x 3.56m approx (16'10" x 11'8" approx) - A relaxing space situated to the south east corner of the house with windows to both elevations. A range of modern wardrobes extend to one wall and there is an attractive cast fireplace to the chimney breast.
Ensuite Shower Room - 4.93m x 2.36m approx (16'2" x 7'9" approx) - A large ensuite features a circular stone wash hand basin housed upon a cabinet, concealed flush WC, large "walk in" shower area with glazed partition. Cylinder cupboard to corner.
Bedroom 2 - 3.78m x 3.05m approx (12'5" x 10'0" approx) - Window to the east elevation. This room lies adjacent to a dressing room and bathroom.
Dressing Room/Bathroom To Bed 2 - Situated opposite the main bedroom is the dressing room which is extensively fitted with wardrobes to one wall. There is a tiled floor. Directly accessed from the dressing room is a private bathroom area. Complete with a freestanding Sottini bath, low level WC, circular wash hand basin housed upon a cabinet with a tiled wall behind and a wall mounted mirror.
Bedroom 3 - 5.84m x 3.53m approx (19'2" x 11'7" approx) - Situated to the south west corner of the house, with windows to both elevations. Again a lovely room with beams. A chimney breast houses a period cast fireplace and is flanked by fitted wardrobes plus there is a matching dressing table.
Bedroom 4 - 3.89m x 3.35m approx (12'9" x 11'0" approx) - Another double bedroom with windows to the north and west elevations. There is an excellent range of wardrobing and a period fireplace to the chimney breast. Wide plank flooring.
Bedroom 5 - 4.06m x 3.45m approx (13'4" x 11'4" approx) - A double bedroom with window overlooking the garden to the south. With a range of fitted fun wardrobes and drawers.
Bathroom - 3.66m x 3.00m approx (12'0" x 9'10" approx) - A good sided room with suite comprising a freestanding slipper style bath with tap stand, concealed flush WC, "walk in" shower area with glazed partition, circular wash hand basin upon cabinet, heated towel rail.
Outside - The Ancient Manor House occupies an overall plot of approx. two thirds of an acre which is an absolute delight. Enjoying a mature setting, with trees, shrubbery and landscaping, all of which create a private parkland environment adjacent to White Walk Spinney. A cobbled set driveway provides excellent parking and access to the garage complex. The formal gardens extend principally to the south and are full of interest. Formal lawns are complimented by thoughtful planting of shrubs, grasses and box hedging. Directly to the rear of the house lies a south facing paved terrace with a path which leads onwards to the swimming pool complex. To the east of the house is a lovely sunken garden area, being a real sun trap and there is a wrought iron rose-covered walkway and cottage garden behind.
Garage Complex - A detached barn style garage complex has three sets of opening doors to the ground floor. Internally the garage measures approximately 29'3" x 17'4" and also has plumbing for an automatic washing machine and space for further appliances. An external staircase leads up to the loft room, measuring approximately 29'3"x 18'0" with an open vaulted roof and a series of windows and skylights.
Swimming Pool Complex - A stunning building of modern construction yet complimenting the style of the main house. Double doors open to the pool area which is particularly impressive having a vaulted ceiling with exposed oak beams. The main building measures approximately 52'0" x 23'0" plus has a contemporary angled glazed projection which provides some lovely views of the garden from within the pool. The heated pool is surrounded by travertine tiling and bi fold doors open out to a relaxing terrace. The pool complex is complete with a changing room, W.C., sauna and plant room.
Central Heating - The property boasts gas fired central heating to radiators.
Tenure - Freehold
Council Tax Band - From a verbal enquiry we are led to believe that the Council Tax band for this property is Band G. We would recommend a purchaser make their own enquiries to verify this.
Fixtures & Fittings - Fixtures and fittings other than those specified in this brochure, such as carpets, curtains and light fittings, may be available subject to separate negotiation. If there are any points of particular importance to you, please contact the office and we will be pleased to check the information for you.
Viewing - Strictly by appointment through the agent. Brough Office .
Agents Note - For clarification, we wish to inform prospective purchasers that we have not carried out a detailed survey, nor tested the services, appliances and specific fittings for this property. All measurements provided are approximate and for guidance purposes only. Floor plans are included as a service to our customers and are intended as a GUIDE TO LAYOUT only. NOT TO SCALE. Matthew Limb Estate Agents Ltd for themselves and for the vendors or lessors of this property whose agents they are give notice that (i) the particulars are set out as a general outline only for the guidance of intending purchasers or lessees, and do not constitute any part of an offer or contract (ii) all descriptions, dimensions, references to condition and necessary permissions for use and occupation, and other details are given in good faith and are believed to be correct and any intending purchaser or tenant should not rely on them as statements or representations of fact but must satisfy themselves by inspection or otherwise as to the correctness of each of them (iii) no person in the employment of Matthew Limb Estate Agents Ltd has any authority to make or give any representation or warranty whatever in relation to this property. If there is any point which is of particular importance to you, please contact the office and we will be pleased to check the information, particularly if you contemplate travelling some distance to view the property.
Photograph Disclaimer - In order to capture the features of a particular room we will mostly use wide angle lens photography. This will sometimes distort the image slightly and also has the potential to make a room look larger. Please therefore refer also to the room measurements detailed within this brochure.
Valuation Service - If you have a property to sell we would be delighted to provide a free
o obligation valuation and marketing advice. Call us now on .
Brochures
The Ancient Manor House - New Brochure.pdfBrochureCouncil TaxA payment made to your local authority in order to pay for local services like schools, libraries, and refuse collection. The amount you pay depends on the value of the property.Read more about council tax in our glossary page.
Band: G
West Ella Road, West Ella
NEAREST STATIONS
Distances are straight line measurements from the centre of the postcode- Ferriby Station2.6 miles
- Hessle Station2.5 miles
- Cottingham Station3.6 miles
About the agent
Industry affiliations



Notes
Staying secure when looking for property
Ensure you're up to date with our latest advice on how to avoid fraud or scams when looking for property online.
Visit our security centre to find out moreDisclaimer - Property reference 32857173. The information displayed about this property comprises a property advertisement. Rightmove.co.uk makes no warranty as to the accuracy or completeness of the advertisement or any linked or associated information, and Rightmove has no control over the content. This property advertisement does not constitute property particulars. The information is provided and maintained by Matthew Limb Estate Agents Ltd, Brough. Please contact the selling agent or developer directly to obtain any information which may be available under the terms of The Energy Performance of Buildings (Certificates and Inspections) (England and Wales) Regulations 2007 or the Home Report if in relation to a residential property in Scotland.
*This is the average speed from the provider with the fastest broadband package available at this postcode. The average speed displayed is based on the download speeds of at least 50% of customers at peak time (8pm to 10pm). Fibre/cable services at the postcode are subject to availability and may differ between properties within a postcode. Speeds can be affected by a range of technical and environmental factors. The speed at the property may be lower than that listed above. You can check the estimated speed and confirm availability to a property prior to purchasing on the broadband provider's website. Providers may increase charges. The information is provided and maintained by Decision Technologies Limited.
**This is indicative only and based on a 2-person household with multiple devices and simultaneous usage. Broadband performance is affected by multiple factors including number of occupants and devices, simultaneous usage, router range etc. For more information speak to your broadband provider.
Map data ©OpenStreetMap contributors.





