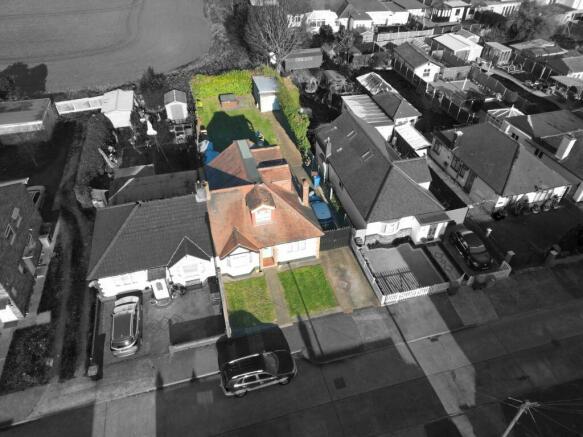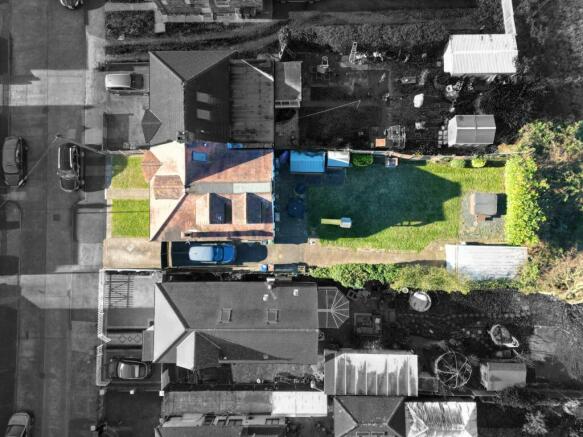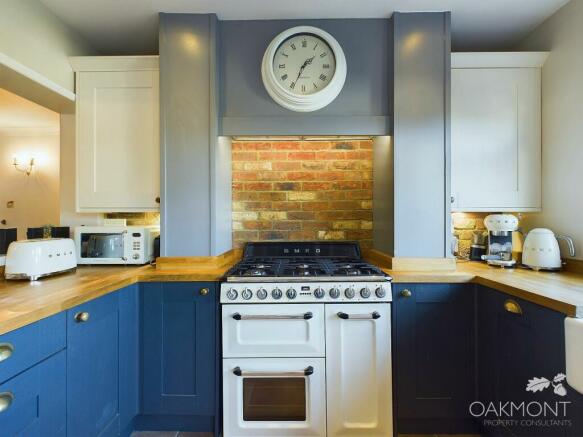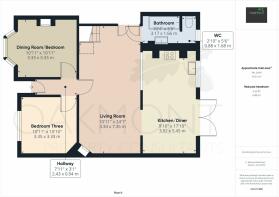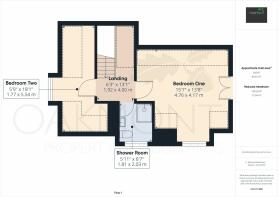Nelson Road, Ockendon Village
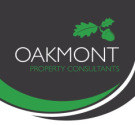
- PROPERTY TYPE
Semi-Detached
- BEDROOMS
4
- BATHROOMS
2
- SIZE
Ask agent
- TENUREDescribes how you own a property. There are different types of tenure - freehold, leasehold, and commonhold.Read more about tenure in our glossary page.
Freehold
Key features
- GUIDE PRICE £475,000 to £500,000
- Ockendon Village
- Four/Three Bedroom Semi Detached Chalet Bungalow
- Spacious Open Plan Living Room and Kitchen Diner
- Stunning Kitchen/Diner with Butler Sink and Range Cooker
- Generous Principle Bedroom with Juliette Balcony
- Views of Open Fields From Principle Bedroom
- Ground Floor Bathroom and W/C
- 1st Floor Bathroom with W/C
- Approx 0.5 Miles to South Ockendon C2C Station
Description
This family home built in circa 1930's is ideally set in Ockendon Village and close to the C2C rail connection to Fenchurch Street.
Externally this property offers plenty of outside space with front and rear gardens which includes a Hot Tub, off street parking and further parking to the side with access through the front gates this is ideal for someone with additional vehicles plus there as plenty of storage with a good size purpose built former garage/shed to the rear.
Internally this home has kept some of the beautiful period features and compromises of a an entrance hallway, two generous bedrooms to the front, one of which is currently used as a dining room with bay window and fireplace.
The hallway leads through to a spacious open plan living space which includes a generous lounge area with one end leading to the stairs and ground floor family bathroom and the other end providing a stunning working fireplace and access through to the kitchen/diner.
The kitchen/diner is ideal for entertaining, offering farm style fitted base and eye level units, wood work tops, butler sink, Wine cooler and a fitted Smeg Range Cooker, space for a kitchen table and chairs and in addition there are patio doors leading to the rear garden and windows to the rear making this area light and welcoming.
The first floor consists of a landing area with storage in the eves, spacious principle bedroom with air conditioning and a Juliette balcony overlooking the open fields to the rear. Furthermore there is a stunning modern family shower room and a further bedroom ideal for a young child/baby due to restricted headspace in areas.
NB: Due to the property being a Chalet Bungalow the first floor rooms do have areas of restricted headspace.
Council Tax Band: D
EPC Rating: TBC
Local Authority: Thurrock Council
Parking for several vehicles.
Satellite/TV Fibre Broadband available: Yes (confirm with provider)
Mobile Signal available (confirm with your provider)
Mains Gas Supply
Mains Water Supply
Mains Electric Supply
Mains Sewage Supply
Heating and hot water: Gas Central Heating
Double Glazed Windows
Security: Alarm System fitted
Flood Risk: Low Risk (No Known Flooding for last 5 Years)
Council Tax Band: D
Tenure: Freehold
Hall
2.413m x 0.94m
Bedroom 3
3.327m x 3.302m
Ground Floor with windows to the front
Bedroom 4
3.327m x 3.327m
Bedroom 4/dinning room with bay window to front
Living room
7.341m x 3.327m
Kitchen/diner
5.436m x 2.997m
Bathroom
3.15m x 1.651m
FIRST FLOOR:
Landing
3.988m x 1.905m
Bedroom 1
4.75m x 4.166m
Bedroom 2
5.512m x 1.753m
Shower Room
2.007m x 1.803m
Brochures
BrochureCouncil TaxA payment made to your local authority in order to pay for local services like schools, libraries, and refuse collection. The amount you pay depends on the value of the property.Read more about council tax in our glossary page.
Band: D
Nelson Road, Ockendon Village
NEAREST STATIONS
Distances are straight line measurements from the centre of the postcode- Ockendon Station0.4 miles
- Chafford Hundred Station2.8 miles
- Upminster Station3.0 miles
About the agent
Experience, knowledge and above all, an individually tailored professional Service. At Oakmont, we pride ourselves on giving every client the highest level of service as well as exemplary marketing, without all the additional costs. Simple Fee structures with all levels of marketing included! We use cutting edge technology, produce Professional level photography, Floor Plans and HD Virtual Viewings as standard. As Family run and independent company; our Head Office is based in Hornchurch, t
Industry affiliations


Notes
Staying secure when looking for property
Ensure you're up to date with our latest advice on how to avoid fraud or scams when looking for property online.
Visit our security centre to find out moreDisclaimer - Property reference RS0098. The information displayed about this property comprises a property advertisement. Rightmove.co.uk makes no warranty as to the accuracy or completeness of the advertisement or any linked or associated information, and Rightmove has no control over the content. This property advertisement does not constitute property particulars. The information is provided and maintained by Oakmont Property Consultants, Hornchurch. Please contact the selling agent or developer directly to obtain any information which may be available under the terms of The Energy Performance of Buildings (Certificates and Inspections) (England and Wales) Regulations 2007 or the Home Report if in relation to a residential property in Scotland.
*This is the average speed from the provider with the fastest broadband package available at this postcode. The average speed displayed is based on the download speeds of at least 50% of customers at peak time (8pm to 10pm). Fibre/cable services at the postcode are subject to availability and may differ between properties within a postcode. Speeds can be affected by a range of technical and environmental factors. The speed at the property may be lower than that listed above. You can check the estimated speed and confirm availability to a property prior to purchasing on the broadband provider's website. Providers may increase charges. The information is provided and maintained by Decision Technologies Limited.
**This is indicative only and based on a 2-person household with multiple devices and simultaneous usage. Broadband performance is affected by multiple factors including number of occupants and devices, simultaneous usage, router range etc. For more information speak to your broadband provider.
Map data ©OpenStreetMap contributors.
