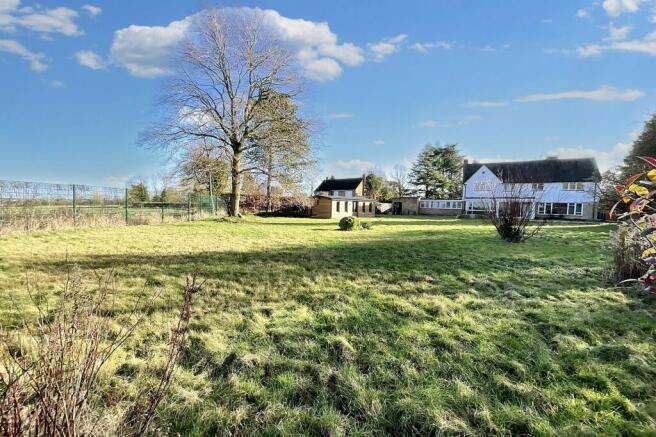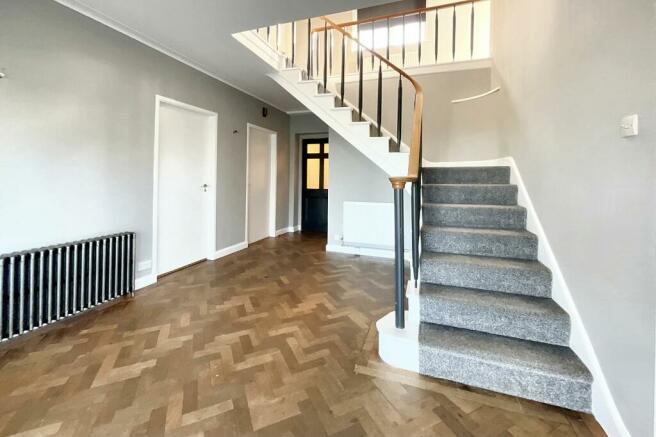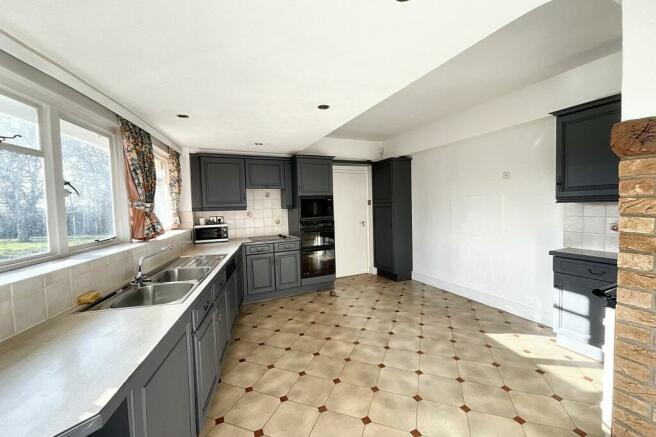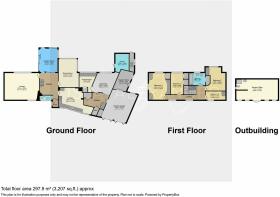
Gullet Lane, Kirby Muxloe, LE9

- PROPERTY TYPE
Detached
- BEDROOMS
4
- BATHROOMS
1
- SIZE
Ask agent
- TENUREDescribes how you own a property. There are different types of tenure - freehold, leasehold, and commonhold.Read more about tenure in our glossary page.
Freehold
Key features
- Individually Designed 1950s Detached
- Located on a Highly Desirable Part of Kirby Muxloe
- Extensive Gardens with Fantastic Views
- Four Bedrooms
- Endless Opportunities and Potential
- Double Garage, Workshops and Garden Store
- Grand Reception Hallway and Gallaried Landing
- Log Cabin with En-suite
- No Upward Sale Chain
- Planning Permission to Convert to a Luxury Six Bedroomed Property
Description
This individually designed 1950s detached house is a true gem, located in a highly desirable part of Kirby Muxloe. Boasting extensive gardens with breathtaking views, this property offers a unique opportunity for those seeking a spacious family home with endless potential.
The grand reception hallway and gallaried landing create an impressive entrance, setting the tone for the rest of the property. With four bedrooms, including a log cabin with an en-suite, there is plenty of space for both living and sleeping. The re-fitted modern bathroom offers a touch of luxury, while the three reception rooms provide stunning views of the surroundings.
Furthermore, the additional double garage, workshops, and garden store offer abundant storage space and the potential for customisation. With no upward sale chain, buyers can move in and start creating their dream home straight away. Additionally, planning permission has been granted to convert this property into a luxurious six-bedroom haven, ensuring that the potential for growth is limitless.
The outside space of this property is truly impressive. To the front, the extensive lawn gardens are complemented by a circular driveway, mature trees and shrubs. Beyond the front garden lies another garden area, complete with a charming stream running through it, adding to the serene atmosphere.
The rear garden is truly a delight, offering a large lawned area and a swimming pool, ideal for entertaining or simply enjoying the outdoors. The patio area provides the perfect setting for alfresco dining or relaxation, while the mature trees and shrubs create a sense of tranquillity and privacy. Access to the pump room and sauna ensures that every convenience is at your fingertips. The newly built log cabin serves as a versatile space, complete with its own en-suite, giving residents the opportunity to create a home office, gym, or guest suite.
A large garage, accessible from both the driveway and the inner hallway, leads to the garden store, providing ample storage space for vehicles and outdoor equipment. The large circular driveway, accessed via security gates, offers parking for multiple vehicles and provides easy access to the double garage. This property truly showcases the epitome of outdoor living, with its generous outdoor space and stunning surroundings.
A fantastic and rare opportunity.
EPC Rating: D
Porch
Enter the property into the porch which has a door that leads to the entrance hall.
Reception Hall
A large hallway that has parquet flooring, a grand staircase, feature radiator, doors to the wc, kitchen, dining room and lounge. There is a glass sliding door to the garden, which allows plenty of light into the room.
Lounge
4.92m x 6.43m
A very large room that has a large window that provides a view of the garden and the view beyond.
Garden Room
4.37m x 3.45m
Another spacious room that has wrap around windows and access to the rear garden.
Dining Room
5.23m x 3.97m
Another large reception room with views of the rear garden.
Kitchen
3.35m x 4.56m
The breakfast kitchen has a range of painted oak base and eye level units with worktop over, a stainless steel double bowl sink with mixer tap over, an Aga, integrated dishwasher and fridge, full-width window to the front elevation overlooking the fabulous front garden. The kitchen gives access to another hallway.
Inner Hallway/Utility
A large hallway that is currently used as a utility room too, this hallway gives access to the study/workshop, boiler room, double garage and another store room.
Workshop
4.56m x 3.52m
A large room that gives access to another workshop/study.
Workshop/Study
3.01m x 2.07m
Fitted with some cupboards and with views of the rear garden.
Garden Store
4.53m x 2.88m
Accessed via the double garage or from outside.
Galleried Landing
The galleried landing gives access to all the bedrooms and family bathroom.
Bedroom One
4.93m x 3.7m
This large master bedroom benefits from wardrobes and cupboards and a large floor to ceiling window.
Bedroom Two
3.66m x 3.98m
A large double bedroom with wardrobes and a wash hand basin/
Bedroom Three
1.97m x 3.79m
A good size bedroom with wardrobes located on the front of the property.
Bedroom Four
3.81m x 2.68m
Another good size bedroom with fitted wardrobes.
Family Bathroom
1.76m x 2.88m
Recently fitted with a modern three piece suite comprising wc, wash hand basin and bath with shower over.
Log Cabin
3.79m x 7.77m
The large recently built log cabin comprises a large room with a modern en-suite shower room and kitchenette. An ideal Annexe for family wishing to stay or office.
Front Garden
To the front of the property are extensive lawn gardens with circular driveway, mature trees and shrubs, and access to the double garage and gates either side of the house giving access to the rear garden. The front garden is secure with recently installed gates. Beyond the front garden is another garden area with a stream running through it.
Rear Garden
The rear garden is delightful with large lawned area, a swimming pool, patio area, mature trees and shrubs, access to the pump room and sauna, a newly built log cabin and stunning views.
Parking - Garage
A large garage that leads to the garden store. Accessed via the driveway or the inner hallway.
Parking - Driveway
A large circular driveway accessed via security gates. Providing parking for multiple vehicles and access to the double garage.
Energy performance certificate - ask agent
Council TaxA payment made to your local authority in order to pay for local services like schools, libraries, and refuse collection. The amount you pay depends on the value of the property.Read more about council tax in our glossary page.
Band: G
Gullet Lane, Kirby Muxloe, LE9
NEAREST STATIONS
Distances are straight line measurements from the centre of the postcode- Narborough Station4.6 miles
- South Wigston Station5.9 miles
About the agent
Move with mastery.
Isla-Alexander are revolutionising Estate Agency. Our mission is to provide our customers with the experience they deserve by focusing on people first, and providing a tailor made service to ensure we make your move the best it can be. Isla-Alexander is a family run business, putting you at the heart of your home move.
Industry affiliations

Notes
Staying secure when looking for property
Ensure you're up to date with our latest advice on how to avoid fraud or scams when looking for property online.
Visit our security centre to find out moreDisclaimer - Property reference e372c289-2d8e-4c7c-a0f8-4012b88b0e1d. The information displayed about this property comprises a property advertisement. Rightmove.co.uk makes no warranty as to the accuracy or completeness of the advertisement or any linked or associated information, and Rightmove has no control over the content. This property advertisement does not constitute property particulars. The information is provided and maintained by Isla-Alexander, Covering Nationwide. Please contact the selling agent or developer directly to obtain any information which may be available under the terms of The Energy Performance of Buildings (Certificates and Inspections) (England and Wales) Regulations 2007 or the Home Report if in relation to a residential property in Scotland.
*This is the average speed from the provider with the fastest broadband package available at this postcode. The average speed displayed is based on the download speeds of at least 50% of customers at peak time (8pm to 10pm). Fibre/cable services at the postcode are subject to availability and may differ between properties within a postcode. Speeds can be affected by a range of technical and environmental factors. The speed at the property may be lower than that listed above. You can check the estimated speed and confirm availability to a property prior to purchasing on the broadband provider's website. Providers may increase charges. The information is provided and maintained by Decision Technologies Limited.
**This is indicative only and based on a 2-person household with multiple devices and simultaneous usage. Broadband performance is affected by multiple factors including number of occupants and devices, simultaneous usage, router range etc. For more information speak to your broadband provider.
Map data ©OpenStreetMap contributors.





