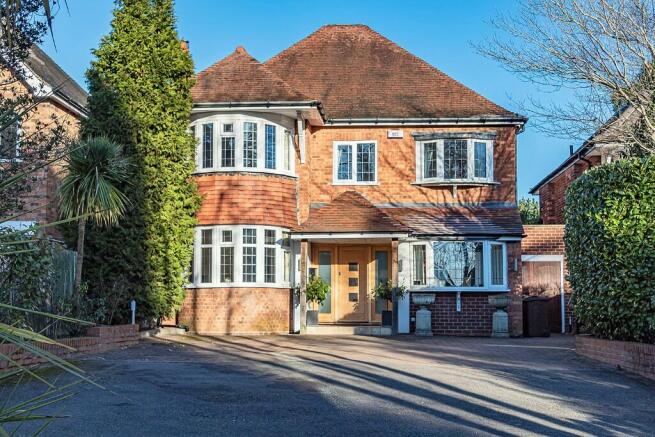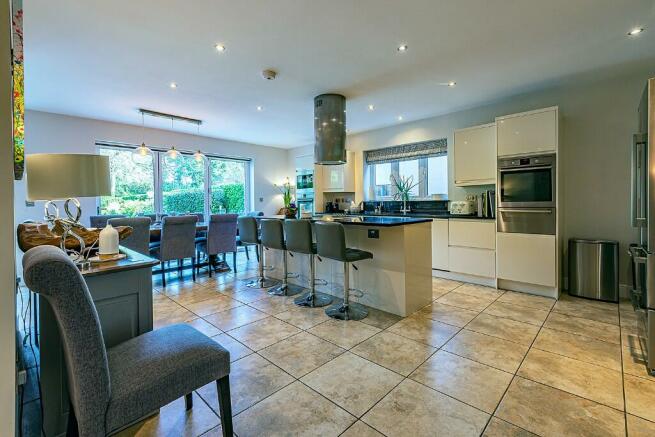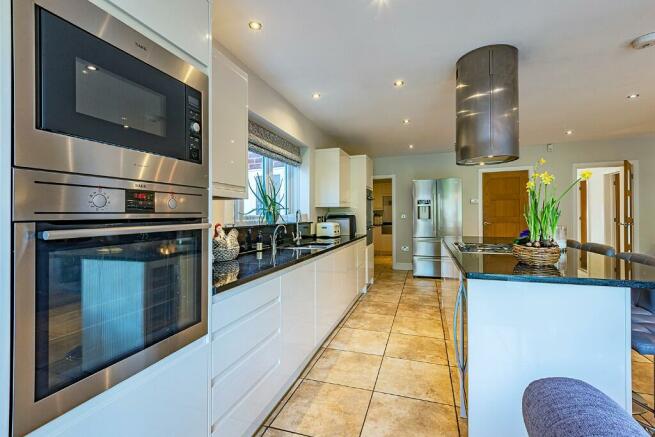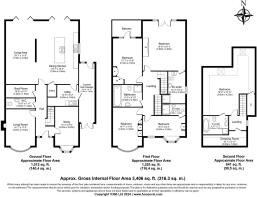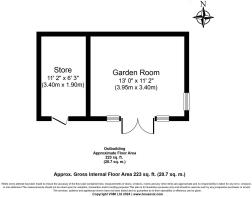
Hampton Lane, Solihull, West Midlands, B91

- PROPERTY TYPE
Detached
- BEDROOMS
5
- BATHROOMS
4
- SIZE
3,406 sq ft
316 sq m
- TENUREDescribes how you own a property. There are different types of tenure - freehold, leasehold, and commonhold.Read more about tenure in our glossary page.
Freehold
Key features
- 5 bedroom, 4 bathroom detached home just over 3,400 sq ft
- Accommodation that has been extended including a loft conversion in 2013
- Summer house with power, lighting and electric heating
- 0.2 acre plot with 130 ft rear garden
- New windows fitted throughout in 2013
- Large open-plan kitchen
- Separate utility area; 2 reception rooms
- 0.7 mile from Solihull School Warwick Road campus
- 1.3 miles from Touchwood Shopping Centre
- Under 5 miles from Birmingham International Railway Station and Airport
Description
On entering, the hallway is practically tiled and has an oak-framed front door with privacy glass panels. The living room has a front bay window and a wood burner set to a slate hearth. There is a 2nd reception room offering ground floor home office space or use as a playroom/hobby room. There is a guest cloakroom and boot room off the hallway.
The large open-plan kitchen spans the width of the rear of the property, having a cosy separate sitting area and two sets of bifold doors leading to the patio and garden. The kitchen enjoys a large island with a breakfast bar, granite worktops, tiled flooring, and access to the useful separate utility area. Integrated kitchen appliances include 2 sets of ovens, a microwave, dishwasher, 5-ring gas hob, ceiling ceiling-mounted extractor fan and a warming plate drawer. There is a hot tap (hot and cold water) to the sink area and a wine cooler to the island.
Opening the bi-fold doors on a warm day takes you immediately to the large patio with a pond and water feature. From the rear of the property, the garden spans approx. 130 ft in length with a total plot size of approximately 0.2 acre. The excellently appointed summer house (with power, electric heating and lighting) is to the rear of the garden and provides versatile options as a summer house, home office or gym.
The utility room is accessed from the kitchen, has a stainless steel under-counter large sink and also gives access to the covered side passage. There is space for a washing machine and a secondary appliance.
All bathrooms and ensuites enjoy Porcelanosa sanitaryware, tiling and rain-head showers. On the first floor is the main bathroom which has a large sunken bath, vanity sink and separate corner shower. There are four double bedrooms on the first floor which all have fitted wardrobes, and 3 have ensuites. One of the 2 rear bedrooms enjoys walk-out balcony access overlooking the rear garden, the balcony having space for a small table and chairs. The bedroom accommodation is versatile, with the current owners using the top floor as the primary suite, however, should the preference be to have the principal suite on the first floor, there is a fabulous large primary option with a very generously sized ensuite which has a large walk-in shower.
The large bedroom suite to the second (top) floor has Velux windows bringing in natural light, a high gable ceiling and eaves storage. The large ensuite to this bedroom is fully tiled, having a walk-in shower, separate
Porcelanosa stand-alone bath, and double sinks with a vanity station. There is also a separate walk-in dressing room off the top floor landing.
In summary, this is a beautifully presented and excellently maintained family home, with the practicalities of family living at the forefront of its appeal, along with an unquestionably convenient location.
Location
Solihull town centre is a hub for all generations, providing excellent lifestyle, entertainment and education facilities. Solihull's own train station just several minutes walk from the main high street of town, offers links to Birmingham, Stratford upon Avon, Leamington Spa and London. The centre of town is home to the thriving indoor Touchwood Shopping centre, renowned for its large John Lewis store, multiple cafés, restaurants and cinema. Malvern and Brueton Park are wonderful to explore in all seasons, with no shortage of picnic spots around the lake and nature reserve.
The town is home to Solihull School, an independent day school for both boys and girls from ages 3 to 18. Excellent state schooling is nearby, with all ages catered for along with several options for sixth-form studies. The Bull Ring in Birmingham city centre is approximately 7 miles away, easily reached by the motorway network of the M42 and M6 or equally train within about 15 minutes. Alongside advances in facilities, the town has maintained a charm which resonates throughout many of its prime residential roads, with green and leafy streets evident to this day along with the prominent St Alphege Church.
General Information
All windows were replaced in 2013 along with the ground-floor rear kitchen and breakfast room extension. Included in the renovation was extension of the first-floor rear bedrooms, loft conversion and conversion of the garage to form the study/snug.
Broadband/Sky & Telephone Line provided through Sky contract.
Tenure: Freehold
Services: All main services are connected to the property
Local Authority: Solihull Metropolitan Council | Council Tax Band G
EPC: Rating C
Address: Hampton Lane, B91 2QD
Agents' Note
We have not tested any of the electrical, central heating or sanitaryware appliances. Purchasers should make their own investigations as to the workings of the relevant items. Floor plans are for identification purposes only and not to scale. All room measurements and mileages quoted in these sales details are approximate. Subjective comments in these details imply the opinion of the selling agent at the time these details were prepared. Naturally, the opinions of purchasers may differ.
These sales details are produced in good faith to offer a guide only and do not constitute any part of a contract or offer. We would advise that fixtures and fittings included within the sale are confirmed by the purchaser at the point of offer. Images used within
these details are under copyright to EB&P and under no circumstances are to be reproduced by a third party without prior permission.
Anti Money Laundering (AML)
We will appreciate your co-operation in fulfilling our requirements to comply with anti-money laundering regulations. As well as traditional methods of producing photographic ID and proof of address, EB&P as the Agent may also use an electronic verification system to meet compliance obligations for AML. This system allows us to verify you from basic details. You understand that we will undertake this search for the purpose of verifying your identity. Any personal data we receive from you for the purpose of money laundering checks will be processed only for the purposes of preventing money laundering.
Council TaxA payment made to your local authority in order to pay for local services like schools, libraries, and refuse collection. The amount you pay depends on the value of the property.Read more about council tax in our glossary page.
Ask agent
Hampton Lane, Solihull, West Midlands, B91
NEAREST STATIONS
Distances are straight line measurements from the centre of the postcode- Solihull Station1.3 miles
- Widney Manor Station1.7 miles
- Olton Station2.4 miles
About the agent
Our friendly and professional Knowle based team will listen to and understand your expectations, offering a bespoke high-level estate agency service for your home buying or selling needs.
Covering locations in and around Warwickshire, we are at your service to execute both the basic and the more nuanced details or requests expertly. Those details which are often undervalued or simply missed by other firms.
Today, communication and reach are essential for deals
Industry affiliations

Notes
Staying secure when looking for property
Ensure you're up to date with our latest advice on how to avoid fraud or scams when looking for property online.
Visit our security centre to find out moreDisclaimer - Property reference HL200. The information displayed about this property comprises a property advertisement. Rightmove.co.uk makes no warranty as to the accuracy or completeness of the advertisement or any linked or associated information, and Rightmove has no control over the content. This property advertisement does not constitute property particulars. The information is provided and maintained by EB&P, Knowle. Please contact the selling agent or developer directly to obtain any information which may be available under the terms of The Energy Performance of Buildings (Certificates and Inspections) (England and Wales) Regulations 2007 or the Home Report if in relation to a residential property in Scotland.
*This is the average speed from the provider with the fastest broadband package available at this postcode. The average speed displayed is based on the download speeds of at least 50% of customers at peak time (8pm to 10pm). Fibre/cable services at the postcode are subject to availability and may differ between properties within a postcode. Speeds can be affected by a range of technical and environmental factors. The speed at the property may be lower than that listed above. You can check the estimated speed and confirm availability to a property prior to purchasing on the broadband provider's website. Providers may increase charges. The information is provided and maintained by Decision Technologies Limited.
**This is indicative only and based on a 2-person household with multiple devices and simultaneous usage. Broadband performance is affected by multiple factors including number of occupants and devices, simultaneous usage, router range etc. For more information speak to your broadband provider.
Map data ©OpenStreetMap contributors.
