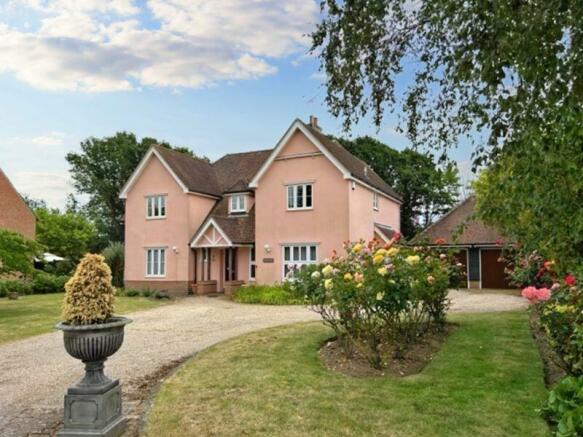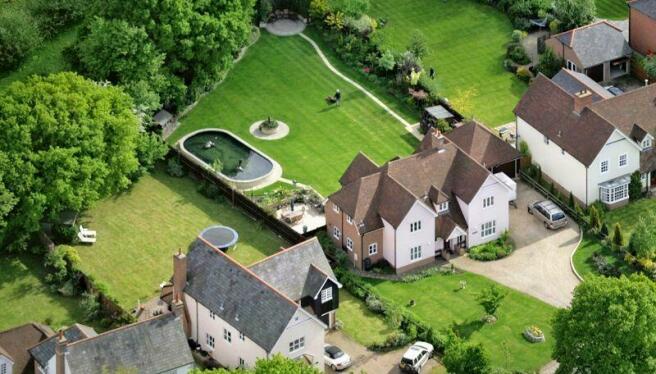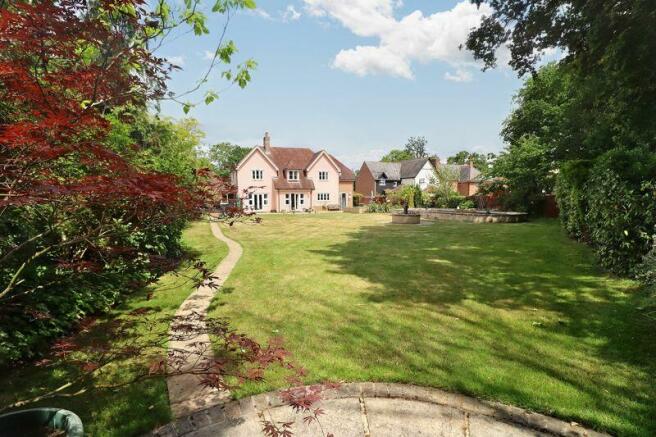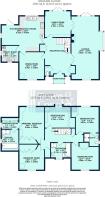
Perry Lane, Langham, Colchester CO4

- PROPERTY TYPE
House
- BEDROOMS
5
- BATHROOMS
3
- SIZE
Ask agent
- TENUREDescribes how you own a property. There are different types of tenure - freehold, leasehold, and commonhold.Read more about tenure in our glossary page.
Freehold
Key features
- Standing in just under .5 Acres sts
- Five Bedroom Two En-suites
- Lift to First Floor Suitable for Wheelchair
- Three Reception Rooms
- Kitchen/Breakfast Room with Utility Room
- Double Glazed and Oil Fired Central Heating
- Double Garage
- Large Pond
- Close Access to Colchester City Centre
- Offered Chain Free
Description
Reception Hall
18' 0'' x 12' 4'' (5.48m x 3.76m)
Stairs raising to first floor landing, coved and smooth plastered ceiling, radiator. Built in coat cupboard, double opening display cabinet. Double glazed window to front aspect.
Lounge
29' 8'' x 15' 6'' in to Bay (9.04m x 4.72m)
A max measurement in to square bay to side, the main focal point is a fire surround with inset electric fire, smooth and coved ceiling, double glazed windows on three aspects, double opening French doors to rear patio. Three radiators.
Agents Note: there is potential to create a Study if required to the front of the Lounge providing access from the display cabinet in the Reception Hall.
Dining Room
12' 4'' x 11' 8'' (3.76m x 3.55m)
This room houses a lift suitable for wheelchair to the first floor, which we understand still has about 5 years warranty which is transferable. Three double wall light points, radiator, coved and smooth plastered ceiling, double glazed window to front aspect.
Family Room
12' 5'' x 12' 4'' (3.78m x 3.76m)
Large display floor to ceiling cabinet, coved and smooth plastered ceiling, two radiators. Double glazed windows to rear aspect, French doors to rear patio.
Kitchen/Breakfast Room
20' 0'' x 16' 3'' (6.09m x 4.95m)
Complimented with fully tiled walls and floor, comprising range of bevelled edge working surfaces, with cupboards and drawers under. Inset Halogen four ring hob and double oven, concealed recess space for microwave above oven, range of eye level storage cupboards extending to pelmet. Smooth plastered ceiling, radiator, double glazed windows to rear and side, casement door to rear patio.
Utility Room
8' 5'' x 7' 0'' (2.56m x 2.13m)
Single drainer sink unit inset into working surfaces with cupboards. Floor standing Oil fired boiler suppling radiator heating and domestic hot water, radiator. Double glazed windows to front and side aspects, smooth plastered ceiling, tiled walls and floor. Space and plumbing for washing machine and space for tumble dryer.
Cloakroom
Comprising Low level WC and vanity wash hand basin. Radiator, double glazed window to front, tiled walls, smooth plastered ceiling.
Galleried First Floor Landing
Built in airing cupboard housing immersion heater, further storage cupboard. Coved and smooth plastered ceiling.
Principal Suite
16' 5'' x 12' 1'' (5.00m x 3.68m)
Range of one double and one single wardrobe cupboard, dressing table unit with display shelves and matching drawer units. Double glazed window to rear aspect, radiator, smooth plastered and coved ceiling door to:
Dressing Room
7' 1'' x 3' 4'' (2.16m x 1.02m)
Two double wardrobe cupboards, double glazed window to side aspect, radiator, door to:
En-Suite Four Piece Bathroom
10' 2'' x 7' 11'' (3.10m x 2.41m)
Comprising double walk in shower cubicle, panelled bath with mixer tap and shower head, low level WC, pedestal wash hand basin. Fully tiled walls, smooth plastered ceiling with inset spot lights, double glazed window to side aspect. Electric shaver point.
Bedroom Two
12' 6'' x 11' 2'' (3.81m x 3.40m)
Double wardrobe cupboard, double glazed window to rear aspect, radiator, smooth plastered and coved ceiling, door to:
En-Suite to Bedroom Two
5' 8'' x 4' 9'' (1.73m x 1.45m)
Enclosed double walk-in shower cubicle, low level WC and pedestal sink. Fully tiled walls, smooth plastered ceiling with inset spot lights, radiator, double glazed widow to side aspect. Electric shaver point.
Bedroom Three
13' 0'' x 12' 1'' (3.96m x 3.68m)
Double glazed window to front aspect, one double and one single built in wardrobe cupboard, radiator. Lift access from the ground floor, smooth and coved ceiling.
Bedroom Four
11' 9'' x 10' 5'' (3.58m x 3.17m)
Double wardrobe cupboard, double glazed window to front aspect, radiator, smooth plastered and coved ceiling.
Bedroom Five
12' 4'' x 9' 7'' (3.76m x 2.92m)
Double wardrobe cupboard, built in dressing table with mirror, radiator, adjacent bedside units. Double glazed window to rear aspect, smooth plastered and coved ceiling.
Family Bathroom
9' 0'' x 6' 2'' (2.74m x 1.88m)
Shower cubicle, low level WC, pedestal wash hand basin and panelled bath. Double glazed window to front aspect, fully tiled walls, radiator, smooth plastered ceiling, electric shaver point.
Exterior
FRONT
Laid to lawns with mature shrubs and rose beds, sweeping gravel driveway providing ample parking for several vehicles.
REAR
As previously mentioned, the total plot is just under .5 of an Acre. Commencing with a patio which runs along to rear of the garden and provides access to both sides of the property. There is a further round patio seating area with raised borders. The majority of the rear garden is lawned, with mature borders and hedging. A large raised pond with circulation pump. Raised circular flower bed. There is a concealed oil storage tank to the rear of the garage.
Double Garage
20' 0'' x 19' 0'' (6.09m x 5.79m)
Twin up and over doors of different sizes depending on size of vehicle ample light and power points. Tiled floor, personal door to the rear garden.
Brochures
Property BrochureFull DetailsCouncil TaxA payment made to your local authority in order to pay for local services like schools, libraries, and refuse collection. The amount you pay depends on the value of the property.Read more about council tax in our glossary page.
Band: G
Perry Lane, Langham, Colchester CO4
NEAREST STATIONS
Distances are straight line measurements from the centre of the postcode- Manningtree Station3.8 miles
- Colchester Station4.3 miles
- Hythe Station4.5 miles
About the agent
Town & Country Residential, Brightlingsea
9 Osbornes Court, Victoria Place, Brightlingsea, Essex, CO7 0EB

Town and Country Residential
Welcome to Town and Country Residential. We are an independent, family owned Estate Agent, offering Sales, Lettings and Property Management in Brightlingsea and the surrounding villages.
We are a friendly and approachable team with a definite “can do” attitude and our office is staffed exclusively by local people who have lived and worked in the area for many years. We strongly believe that our driven pro-active approach to Selling or Let
Notes
Staying secure when looking for property
Ensure you're up to date with our latest advice on how to avoid fraud or scams when looking for property online.
Visit our security centre to find out moreDisclaimer - Property reference 11268441. The information displayed about this property comprises a property advertisement. Rightmove.co.uk makes no warranty as to the accuracy or completeness of the advertisement or any linked or associated information, and Rightmove has no control over the content. This property advertisement does not constitute property particulars. The information is provided and maintained by Town & Country Residential, Brightlingsea. Please contact the selling agent or developer directly to obtain any information which may be available under the terms of The Energy Performance of Buildings (Certificates and Inspections) (England and Wales) Regulations 2007 or the Home Report if in relation to a residential property in Scotland.
*This is the average speed from the provider with the fastest broadband package available at this postcode. The average speed displayed is based on the download speeds of at least 50% of customers at peak time (8pm to 10pm). Fibre/cable services at the postcode are subject to availability and may differ between properties within a postcode. Speeds can be affected by a range of technical and environmental factors. The speed at the property may be lower than that listed above. You can check the estimated speed and confirm availability to a property prior to purchasing on the broadband provider's website. Providers may increase charges. The information is provided and maintained by Decision Technologies Limited.
**This is indicative only and based on a 2-person household with multiple devices and simultaneous usage. Broadband performance is affected by multiple factors including number of occupants and devices, simultaneous usage, router range etc. For more information speak to your broadband provider.
Map data ©OpenStreetMap contributors.





