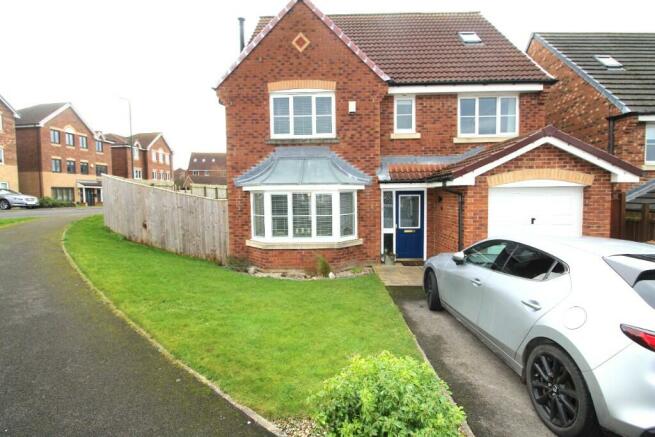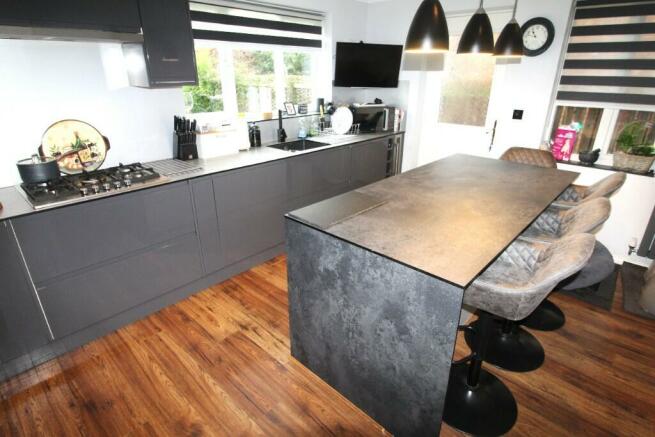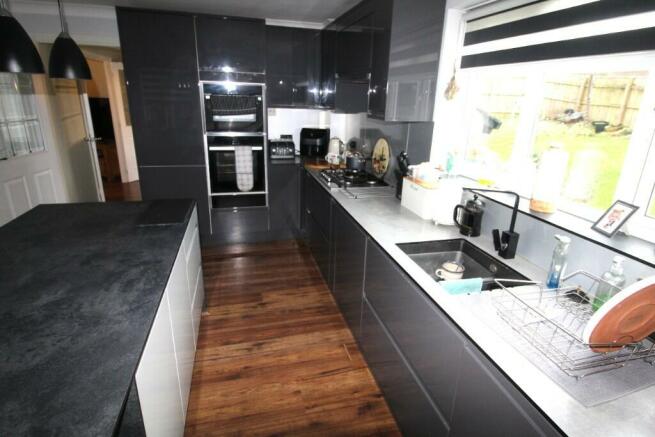Rosedale Close, TS12

Letting details
- Let available date:
- Ask agent
- Deposit:
- Ask agentA deposit provides security for a landlord against damage, or unpaid rent by a tenant.Read more about deposit in our glossary page.
- Min. Tenancy:
- 6 months How long the landlord offers to let the property for.Read more about tenancy length in our glossary page.
- Let type:
- Long term
- Furnish type:
- Unfurnished
- Council Tax:
- Ask agent
- PROPERTY TYPE
Detached
- BEDROOMS
6
- SIZE
Ask agent
Key features
- IMMACULATELY PRESENTED THROUGHOUT AND "KEY READY"
- FAMILY BATHROOM WITH "JACUZZI" DEEP BATH
- MULTI-FUEL BURNER IN THE LOUNGE
- IMPRESSIVE KITCHEN / DINER WITH INTEGRATED APPLIANCES AND CENTRE BREAKFAST ISLAND
- SET OVER 3 FLOORS WITH MASTER BEDROOM ENSUITE, JACK & JILL SHOWER ROOM TO BEDROOMS 2 & 3
- SEPARATE SHOWER ROOM SERVING BEDROOMS 5 & 6
- SUMMER HOUSE SET ON RAISED DECKING IN REAR GARDEN
- *** EARLY VIEWING STRONGLY ADVISED AS WE EXPECT INTEREST IN THIS PROPERTY TO BE HUGE***
- FITTED WARDROBES TO SEVERAL BEDROOMS OFFERING AMPLE STORAGE
- **** NOT AVAILABLE UNTIL EARLY APRIL 2024 ****
Description
Composite steel door. Fixed stairs to 1st floor. Door to lounge, kitchen / diner & ground floor toilet, laminate flooring, under stairs storage.
Ground Floor W / C:
White W / C and sink with laminate flooring.
Lounge:
5.5m (to bay) x 3.5m. Laminate flooring, multi fuel burner and double doors to dining area.
Dining Area:
3.15m x 3.5m. Laminate flooring, UPVC Double glazed French Doors to rear garden, door to kitchen / diner.
Fitted Kitchen / Diner:
4.51m x 3.37m. Inset sink with black mixer taps, tungsten coloured high gloss soft closing doors and drawers, slate effect worktops, laminate tiled surround, wall mounted integrated hood, 5 ring burner gas hob, laminate flooring, composite double glazed door, integrated fridge, integrated freezer, integrated dishwasher, washing machine and wine cooler, ceiling spotlights, feature radiator, centre breakfast island and under stairs pantry.
First Floor Landing:
Airing cupboard, fixed stairs to 2nd floor.
Bedroom 1:
3.57m x 4.01m. Fitted wardrobes.
En-suite: Part tiled, white toilet and sink, mains fed shower with glass cubicle, ceiling spotlights and laminate flooring.
Bedroom 2:
3.71m x 2.4m. Laminate flooring, Jack and Jill shower shared with bedroom 3.
Bedroom 3:
2.94m (to wardrobes) x 2.17m.
Full wall fitted wardrobes, Jack and Jill shower shared with bedroom 2.
Jack and Jill shower room:
White toilet and sink, mains fed shower in cubicle.
Bedroom 4:
2.94m (to wardrobes) x 2.17m. Triple fitted wardrobes.
Family Bathroom:
2.13m x 2.06m. Fully tiled, white suite and jacuzzi deep bath.
Second floor:
Bedroom 5:
4.22m x 3.6m. 'Eaves' storage, 1 window and 2 Velux windows.
Bedroom 6:
2.9m x 2.44m. Fitted double wardrobes, 1 window and 1 Velux window.
Shower room:
White toilet and sink, mains fed shower in cubicle.
Externally:
Front Garden:
Lawn with borders and shrubs.
Enclosed Rear Garden:
Lawn with gravelled borders, trees, shrubs and 2x patio. Summerhouse on decking.
Drive:
Providing space for 2 cars.
Attached Garage:
Up and over door with power and light.
Energy performance certificate - ask agent
Rosedale Close, TS12
NEAREST STATIONS
Distances are straight line measurements from the centre of the postcode- Saltburn Station1.3 miles
- Marske Station2.2 miles
- Longbeck Station2.7 miles
About the agent
Selling your home can be a stressful experience at the best of times. It therefore makes sense to choose an Estate Agent who understands your exact requirements and who will provide a service to your complete satisfaction. Parker Stag is a successful firm of Estate Agents specialising in Residential Sales, Residential Lettings and Property Management.
Industry affiliations



Notes
Staying secure when looking for property
Ensure you're up to date with our latest advice on how to avoid fraud or scams when looking for property online.
Visit our security centre to find out moreDisclaimer - Property reference RosedaleClose8. The information displayed about this property comprises a property advertisement. Rightmove.co.uk makes no warranty as to the accuracy or completeness of the advertisement or any linked or associated information, and Rightmove has no control over the content. This property advertisement does not constitute property particulars. The information is provided and maintained by Parker Stag Ltd, Redcar. Please contact the selling agent or developer directly to obtain any information which may be available under the terms of The Energy Performance of Buildings (Certificates and Inspections) (England and Wales) Regulations 2007 or the Home Report if in relation to a residential property in Scotland.
*This is the average speed from the provider with the fastest broadband package available at this postcode. The average speed displayed is based on the download speeds of at least 50% of customers at peak time (8pm to 10pm). Fibre/cable services at the postcode are subject to availability and may differ between properties within a postcode. Speeds can be affected by a range of technical and environmental factors. The speed at the property may be lower than that listed above. You can check the estimated speed and confirm availability to a property prior to purchasing on the broadband provider's website. Providers may increase charges. The information is provided and maintained by Decision Technologies Limited.
**This is indicative only and based on a 2-person household with multiple devices and simultaneous usage. Broadband performance is affected by multiple factors including number of occupants and devices, simultaneous usage, router range etc. For more information speak to your broadband provider.
Map data ©OpenStreetMap contributors.



