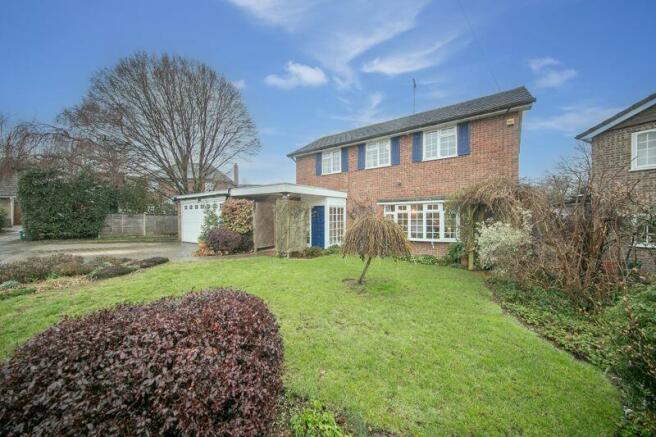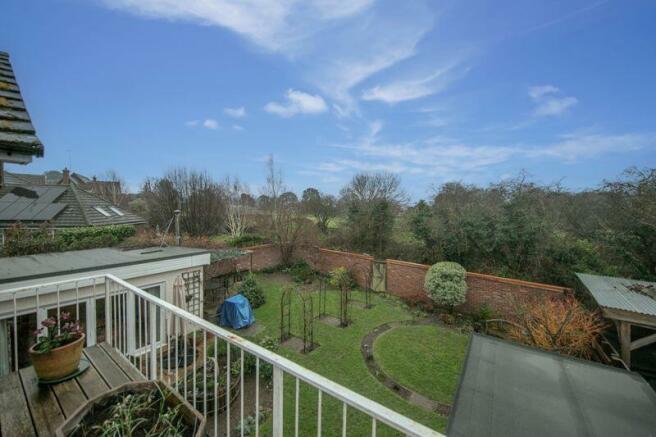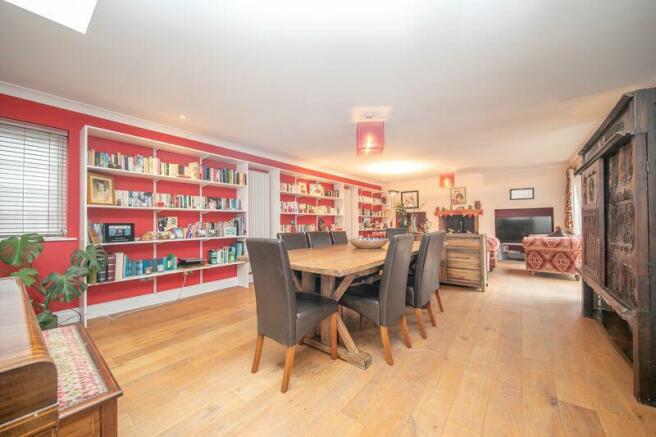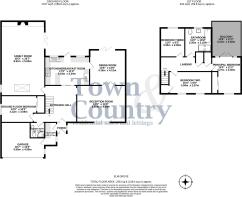
Elm Grove, Wivenhoe, Colchester CO7

- PROPERTY TYPE
Detached
- BEDROOMS
4
- BATHROOMS
2
- SIZE
Ask agent
- TENUREDescribes how you own a property. There are different types of tenure - freehold, leasehold, and commonhold.Read more about tenure in our glossary page.
Freehold
Key features
- SUPERIOR FOUR BEDROOM DETACHED FAMILY HOME
- RARE OPPORTUNITY - PRIME CENTRAL WIVENHOE POSITION
- THREE LARGE RECEPTION ROOMS
- BESPOKE KITCHEN
- 2341sq ft approx LIVING SPACE
- PRINCIPAL BEDROOM WITH FABULOUS BALCONY
- TWO BATHROOMS
- IDEAL COMMUTER LOCATION
- LANDSCAPED SOUTH FACING REAR GARDEN BACKING ONTO WOODLAND/FIELDS
- DOUBLE GARAGE & OFF ROAD PARKING
Description
There are so many highlights of this property from the walled south facing fully stocked rear garden, substantial ground floor accommodation, to the superb position being just a few minutes' walk to the quayside, local shops and Wivenhoe mainline station to London Liverpool Street.
This unique family home has been greatly improved and extended by the current owner and offers cleverly configured ground floor space which really does lend itself for family life and entertaining. There are three large reception rooms including a family room and dining room, both enjoying bi-fold doors to the garden, further reception room currently utilised as a study, kitchen/breakfast room, utility room plus a guest ground floor bedroom and shower room. On the first floor you will find 3 bedrooms and a family bathroom. The principal bedroom enjoys a spectacular decked balcony which takes in the delightful views over of the garden and beyond. This status property is nestled in an enviable cul-de-sac position and will definitely impress upon viewing.
CALL THE AWARD WINNING SALES TEAM ON TO SCHEDULE YOUR APPOINTMENT.
Entrance Porch
Front door with glazed side panel leading to two internal doors which lead to the hallway and utility:
Utility Room
Window to side, space for washing machine & tumble dryer, door to Garage:
Entrance Hall
14' 1'' x 12' 4'' (4.28m x 3.75m)
An impressive entrance hall which connects the ground floor accommodation. Stairs to first floor, Flagstone flooring, underfloor heating, alarm system, doors to:
Kitchen/Breakfast Room
10' 11'' x 17' 0'' (3.34m x 5.18m)
Sliding door from hallway, with windows and door leading to the rear garden. Fully equipped with a comprehensive range of base and eye level crafted units with worktops over. Bespoke cabinetry incorporating Fisher & Paykel fridge freezer, Range Master cooker/oven with matching splash back with extractor hood above, Siemens integrated dishwasher, Butler sink with swan tap, breakfast bar, flagstone flooring, underfloor heating. Glazed door to:
Dining Room
13' 6'' x 13' 8'' (4.12m x 4.16m)
Bi-fold doors opening to the rear garden, cupboard housing fuse board, wooden flooring, glazed doors opening to:
Reception Room
14' 1'' x 18' 7'' (4.28m x 5.66m)
Bay window to front, wooden flooring, glazed door to entrance hall.
Family Room
28' 4'' x 16' 0'' (8.64m x 4.88m)
Fabulous family room with plenty of space for
seating and dining, with window to side, Bi-fold doors to rear garden and a skylight, cosy log burner, two alcoves one being a log store, shelving to one wall, wooden flooring.
Ground Floor Bedroom
10' 2'' x 13' 6'' (3.09m x 4.12m)
Accessed just off the entrance hall with window to side, skylight, fitted wardrobes, wooden flooring:
Shower Room
5' 10'' x 5' 7'' (1.79m x 1.69m)
Corner shower cubicle with tiled walls, wall mounted wash basin with tiled splash back. low level WC, slate flooring, heated towel rail, extractor fan:
First Floor Landing
Window to side, large airing cupboard housing boiler, doors off to:
Principal Bedroom
14' 2'' x 11' 2'' (4.31m x 3.41m)
Window to front, expanse of windows and double doors leading out to the most fabulous decked balustrade balcony with beautiful views over the rear garden, woodland and open space, fitted wardrobes, carpet.
Bedroom 2
8' 5'' x 16' 2'' (2.57m x 4.94m)
Windows to front, storage cupboard, carpet. This bedroom could easily be divided to make two rooms:
Bedroom 3
10' 10'' x 7' 7'' (3.31m x 2.30m)
Window to rear, carpet:
Family Bathroom
8' 11'' x 9' 2'' (2.71m x 2.80m)
Window to rear, walk in shower with power shower, panelled bath wall, mounted wash hand basin, low level WC, underfloor heating, heated towel rail, half panelled walls, slate flooring.
External
FRONT
The house is set back from the road with a driveway for numerous vehicles leading to the double garage.
The well-stocked front garden is mainly laid to lawn with mature shrub borders, trees and planting. Gated access to rear.
REAR
A beautiful walled, private and established south facing landscaped rear garden, backing onto woodland and open fields complements this large home. A delightful outside space with an abundance of mature planting which gives a spectacular display during the summer months. The garden includes lawned and patio areas, enchanting Rose arches, Pear, Apple and Mulberry Trees, all of which produce a heavy crop of fruit, together with a Pergola which provides welcome shade in the hotter months, which is entwined with grape vines that are laden with fruit come summer.
A water feature and herb garden along with various raised beds makes for a truly adorable garden. You will also find a useful storage shed and log store with gated side access.
Garage
Remote controlled garage door, storage shelving, gas and electric meters, power and light.
Agents Notes
This rarely available family home has many features. The configuration of the rooms has been carefully considered with family and entertaining guests at the forefront. Large, interconnecting reception rooms are perfect for a growing family with space for everyone to enjoy and offer versatility along with a fabulous space to entertain guests.
The beautiful balcony off of the principal bedroom is something quite spectacular and along with the bi-fold doors in two of the rear facing reception rooms brings the outside in to enjoy the gorgeous landscaped garden.
This is an exceptionally quiet yet well-located property being just a short stroll to all the wonderful amenities Wivenhoe has to offer including eateries, pubs, shops, major bus routes to Colchester Town and the University of Essex plus the commutable main line train station to London Liverpool Street which takes little over an hour.
Brochures
Property BrochureFull DetailsCouncil TaxA payment made to your local authority in order to pay for local services like schools, libraries, and refuse collection. The amount you pay depends on the value of the property.Read more about council tax in our glossary page.
Band: F
Elm Grove, Wivenhoe, Colchester CO7
NEAREST STATIONS
Distances are straight line measurements from the centre of the postcode- Wivenhoe Station0.2 miles
- Alresford (Essex) Station1.8 miles
- Hythe Station2.2 miles
About the agent
Town & Country Residential, Brightlingsea
9 Osbornes Court, Victoria Place, Brightlingsea, Essex, CO7 0EB

Town and Country Residential
Welcome to Town and Country Residential. We are an independent, family owned Estate Agent, offering Sales, Lettings and Property Management in Brightlingsea and the surrounding villages.
We are a friendly and approachable team with a definite “can do” attitude and our office is staffed exclusively by local people who have lived and worked in the area for many years. We strongly believe that our driven pro-active approach to Selling or Let
Notes
Staying secure when looking for property
Ensure you're up to date with our latest advice on how to avoid fraud or scams when looking for property online.
Visit our security centre to find out moreDisclaimer - Property reference 11888688. The information displayed about this property comprises a property advertisement. Rightmove.co.uk makes no warranty as to the accuracy or completeness of the advertisement or any linked or associated information, and Rightmove has no control over the content. This property advertisement does not constitute property particulars. The information is provided and maintained by Town & Country Residential, Brightlingsea. Please contact the selling agent or developer directly to obtain any information which may be available under the terms of The Energy Performance of Buildings (Certificates and Inspections) (England and Wales) Regulations 2007 or the Home Report if in relation to a residential property in Scotland.
*This is the average speed from the provider with the fastest broadband package available at this postcode. The average speed displayed is based on the download speeds of at least 50% of customers at peak time (8pm to 10pm). Fibre/cable services at the postcode are subject to availability and may differ between properties within a postcode. Speeds can be affected by a range of technical and environmental factors. The speed at the property may be lower than that listed above. You can check the estimated speed and confirm availability to a property prior to purchasing on the broadband provider's website. Providers may increase charges. The information is provided and maintained by Decision Technologies Limited. **This is indicative only and based on a 2-person household with multiple devices and simultaneous usage. Broadband performance is affected by multiple factors including number of occupants and devices, simultaneous usage, router range etc. For more information speak to your broadband provider.
Map data ©OpenStreetMap contributors.





