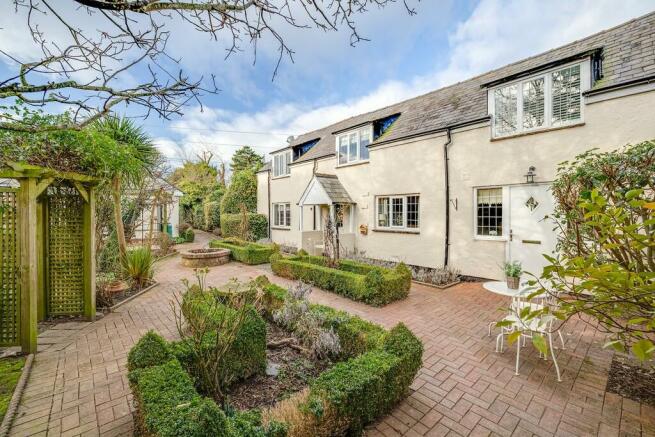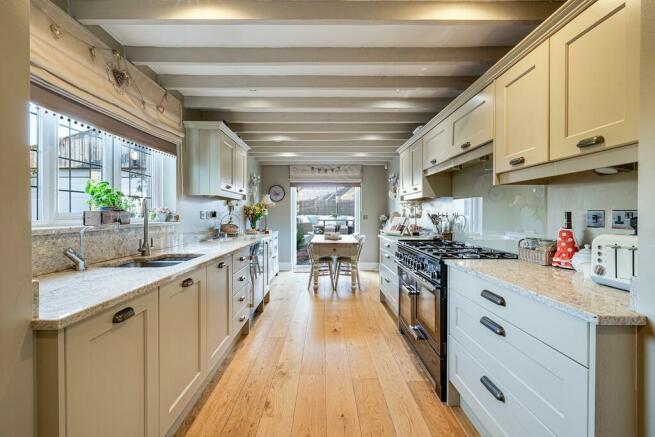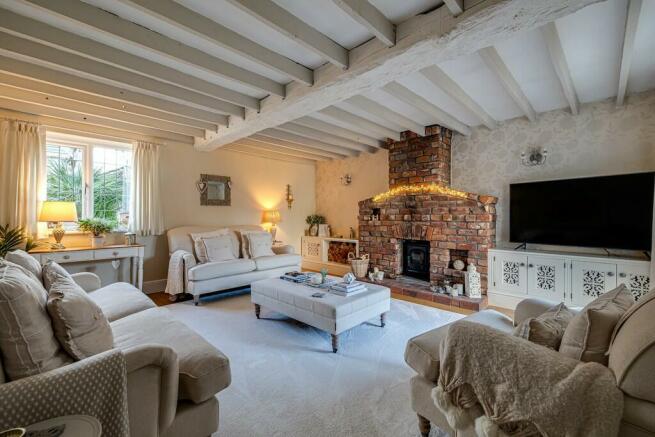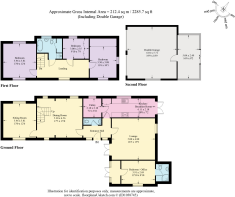Narrow Lane, Gresford

- PROPERTY TYPE
Detached
- BEDROOMS
3
- BATHROOMS
2
- SIZE
2,286 sq ft
212 sq m
- TENUREDescribes how you own a property. There are different types of tenure - freehold, leasehold, and commonhold.Read more about tenure in our glossary page.
Freehold
Description
Escape to the tranquility of Sunnycroft, a characterful home lovingly transformed over the past 15 years, and offering light-filled, spacious living on the cusp of Chester.
A hidden gem, Sunnycroft is set back from nearby homes, wrapped up in mature gardens, which help to maintain its peaceful privacy.
OWNER QUOTE: "Once you come through the gate, you shut the world out. It feels so peaceful and secluded."
Pull through the gated entrance where there is ample parking for at least two cars on the paved driveway, as well as access to a handy double garage. Illuminated externally, the maturely planted garden provides an instant buffer of privacy to the front.
OWNER QUOTE: "People don't realise it's here - they are always surprised. They don't expect a character property."
Light-filled living
The quaint and characterful appeal of Sunnycroft belies a wealth of behind-the-scenes renovation work, which includes a full rewire, new engineered oak flooring, triple glazed windows, upgraded soffits and new doors, in the last nine years. Additionally, two wood-burning stoves have been installed, with upgrades to the kitchen, bathroom and downstairs cloakroom. Sunnycroft retains its charismatic character feel, with all the comforts of contemporary living.
Making your way indoors, admire the classical elegance of Sunnycroft, where warm neutral tones pervade, allowing attention to be drawn to the enchanting original features.
Freshen up in the cloakroom, accessed via a traditional door ahead, and featuring panelling to the lower walls.
Admire the view
Light serenades the sitting room on the right, where original beams are washed in white for a serene and uplifting feel. Engineered oak flooring is respectful to the heritage of the home, as warmth emanates from the log-burning stove, nestled within its redbrick surround.
French doors provide instant access out to the lovingly landscaped garden to the rear, where box hedging and formal planting provide a handsome backdrop.
Returning to the hall, a door to the right opens into the kitchen, where painted beams again lend a modern ambience, supplemented by plinth lighting beneath the Shaker style cabinetry.
Savour the moment
Integrated appliances include a wine fridge, whilst there is also room for a Range cooker. Marbled worktops house an undermounted sink, with views out to the garden, whilst in the utility room there is space for a freestanding fridge, alongside plumbing for a dishwasher, washing machine and dryer. Original stained-glass doors provide access to both the kitchen and utility room, again, bringing traditionality in step with modern functionality.
OWNER QUOTE: "For me, it's the knowledge that everything is done and done well."
In summertime, step outside onto the cobbled, sheltered courtyard, a sun trap with a Mediterranean vibe. Furnished with electric points, why not create an outdoor kitchen and elevate your entertaining game?
Formal feasting
Returning into the entrance hall, make your way through into the large dining hall, where a log-burning stove set within a handsome fireplace offers ambience and warmth. Beams overhead again add an informal grandeur and elegance. Windows feature throughout, providing a constant connection with the outdoors. The central setting of the dining room makes it ideal for entertaining, serving as the sociable hub of the home.
Sneak a peek through to the snug lounge. A versatile room, currently used as a television lounge, this cosily carpeted room could serve as an accessible, ground floor bedroom.
Make your way up the stairs to arrive at a spacious landing, where sun streams in through a wide window to the front.
Room with a view
Wake up to peaceful garden views from the master bedroom on the right, where shuttered windows draw in light from the front and rear. Spacious and bright, the vaulted, beam-bedecked ceiling adds an airy feel, with ample built-in storage available.
Along the landing, refresh and revive in the main bathroom, a luxuriously designed room with panelling to the lower walls, a louvred airing cupboard and rolltop bath set to a backdrop of herringbone tiling.
Alongside a separate shower, wash basin, WC and heated towel radiator, warmth emanates from the underfloor heating.
Off the large landing, discover the guest bedroom. A serenely styled double bedroom, cleverly fitted wardrobes maximise the roofline to offer seamless storage.
At the end of the landing a third bedroom, filled with light, can also serve as a nursery or study.
All season garden
Outside, the well-maintained garden wraps around Sunnycroft, adding a sense of security and privacy.
OWNER QUOTE: "A mature garden is something you can't fast track."
Thoughtfully planted and nurtured to provide all-year colour, the garden at Sunnycroft offers interest throughout the seasons, with the colourful roses adding a sublime show in summertime, from within the box hedging.
Sunnycroft by name, the garden delivers on the home's promise, with sun to be found at various points in the garden throughout the day. Soak up the sunshine at the table and chairs by the front porch in the morning, before moving around to the patio at the rear in the afternoon.
A wonderfully sized garden for a family with children, there is also a greenhouse for those wishing to grow their own, alongside a large shed. There is also a separate room attached to the house with its own entrance, ideal for those looking to run a business, served by its own ensuite shower room. Perfect as a home gym or even a bedroom for visiting family and friends, Sunnycroft is a home as versatile as it is enchanting.
Out and about
Step outside and discover all the delightful walks available on the doorstep. Circular routes lead through the lanes and fields, with a plethora of public footpaths to follow, perfect for dog walking.
Not far from Llangollen and on the cusp of the Clwydian Range and Dee Valley Area of Outstanding Natural Beauty, Sunnycroft is perfectly positioned for lovers of the outdoors.
To the north, Chester is only 11 miles away, and accessible via car and bus. For commuters, travel on from Chester to London via direct rail links within a couple of hours.
With its ancient Roman Walls, Storyhouse cinema-theatre-bar, shops and fine dining restaurants (including Upstairs At The Grill), Chester is so convenient for days out and nights on the town.
Closer to home, there is a handy Co-op around a five minute walk from Sunnycroft, whilst Wrexham, with its range of supermarkets, is only ten minutes away by car.
Families are well placed for local schools, with All Saints School in Gresford, just down the road, and a selection of schools available in the surrounding villages such as The Rofft School in Marford.
Enjoy the best of both country and town, at Sunnycroft, a quaint and enchanting family home, peaceful, private and brimming with character and light.
Brochures
BrochureCouncil TaxA payment made to your local authority in order to pay for local services like schools, libraries, and refuse collection. The amount you pay depends on the value of the property.Read more about council tax in our glossary page.
Band: G
Narrow Lane, Gresford
NEAREST STATIONS
Distances are straight line measurements from the centre of the postcode- Gwersyllt Station2.2 miles
- Cefn-y-bedd Station2.6 miles
- Wrexham General Station2.9 miles
About the agent
Our attention to detail and obsession for perfection means that it may take two weeks, or longer, to lovingly bring your home to market. This is the very best bespoke marketing you will ever see of your home. And it's well worth the wait at Currans, we believe there is a better way to help people move. A more valuable, less invasive way where clients are earned, by listening and helping.
We are Lisa Curran and John Curran of Currans Unique - a bespoke, passionate estate agency in the h
Industry affiliations

Notes
Staying secure when looking for property
Ensure you're up to date with our latest advice on how to avoid fraud or scams when looking for property online.
Visit our security centre to find out moreDisclaimer - Property reference 101179006374. The information displayed about this property comprises a property advertisement. Rightmove.co.uk makes no warranty as to the accuracy or completeness of the advertisement or any linked or associated information, and Rightmove has no control over the content. This property advertisement does not constitute property particulars. The information is provided and maintained by Currans Unique Homes, Chester. Please contact the selling agent or developer directly to obtain any information which may be available under the terms of The Energy Performance of Buildings (Certificates and Inspections) (England and Wales) Regulations 2007 or the Home Report if in relation to a residential property in Scotland.
*This is the average speed from the provider with the fastest broadband package available at this postcode. The average speed displayed is based on the download speeds of at least 50% of customers at peak time (8pm to 10pm). Fibre/cable services at the postcode are subject to availability and may differ between properties within a postcode. Speeds can be affected by a range of technical and environmental factors. The speed at the property may be lower than that listed above. You can check the estimated speed and confirm availability to a property prior to purchasing on the broadband provider's website. Providers may increase charges. The information is provided and maintained by Decision Technologies Limited.
**This is indicative only and based on a 2-person household with multiple devices and simultaneous usage. Broadband performance is affected by multiple factors including number of occupants and devices, simultaneous usage, router range etc. For more information speak to your broadband provider.
Map data ©OpenStreetMap contributors.




