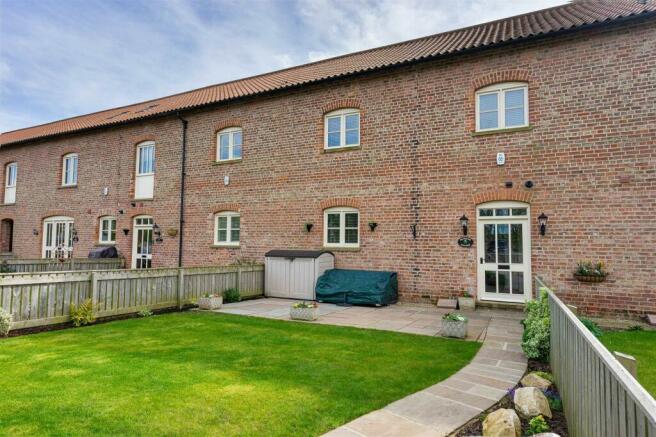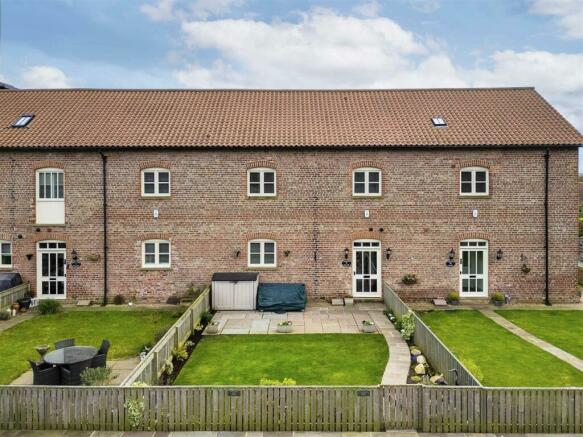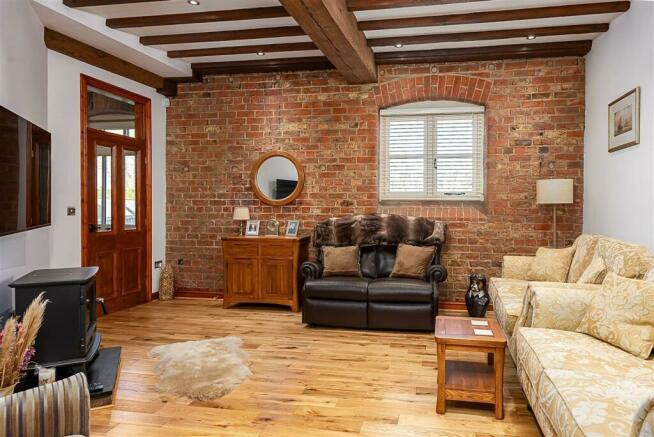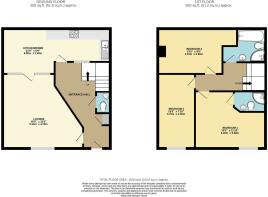Enholmes Farm Patrington

- PROPERTY TYPE
Barn Conversion
- BEDROOMS
3
- BATHROOMS
2
- SIZE
Ask agent
- TENUREDescribes how you own a property. There are different types of tenure - freehold, leasehold, and commonhold.Read more about tenure in our glossary page.
Freehold
Key features
- THREE BEDROOMS
- BARN CONVERSION
- SOUGHT AFTER DEVELOPMENT
- HIGH STANDARD OF FINISH
Description
Entrance Hall - A glazed wooden front entrance door leads into the hallway with stairs rising to the first floor with cupboard below, ground floor cloakroom and additional fitted cupboard housing the gas boiler. Stone tiled flooring, spotlights, radiator and exposed beams to the ceiling. Access leads through to the kitchen and lounge.
Cloakroom - 2.30 x 0.80 (7'6" x 2'7") - Ground floor WC with basin, spotlights, stone tiled flooring, extraction fan and radiator.
Lounge - 5.10 x 4.70 (16'8" x 15'5") - Front facing living room with a glass wall and door leading through to the kitchen for an open plan effect, with exposed beams to the ceiling, brick feature wall, spotlights, radiator, wooden flooring, raised hearth to house an electric fire and with a window to the front aspect.
Kitchen Diner - 6.80 x 2.90 (22'3" x 9'6") - Kitchen diner across the rear of the property with modern wooden kitchen units with contrasting white worktops and tiled splash backs, with integrated appliances to include a fridge freezer, dishwasher, electric oven and gas hob with extraction hood. With a ceramic 1.5 bowl sink and drainer with mixer tap and space/plumbing for a washer dryer concealed in a cupboard below. Stone tiled flooring runs through the kitchen area and with wooden flooring in the dining section where there is ample space for a dining table with feature pendant lights above and a bespoke feature wall made from individual wooden slats. With spotlights, beams to the ceiling, two radiators, internal window to the hallway and with two sun tunnel roof lights for natural ambient lighting.
Landing - Stairs lead onto the landing with a sun tunnel roof light and loft hatch.
Bedroom One - 4.40 x 3.60 (14'5" x 11'9") - Ensuite double bedroom with original beams to the ceiling, brick feature wall, spotlights, radiator and a front facing window.
Ensuite - 2.00 x 1.30 (6'6" x 4'3") - Three piece white suite comprising corner shower cubicle with mains fed shower, low level WC and pedestal wash hand basin, tiled walls and wood effect tiled flooring, chrome towel radiator, spotlights and extraction fan.
Bedroom Two - 4.10 x 2.90 (13'5" x 9'6") - Second double bedroom with a velux sky light, spotlights to the ceiling, exposed brick feature wall and a radiator.
Bedroom Three - 4.70 x 2.40 (15'5" x 7'10") - With a front facing window, spotlights to the ceiling and a radiator.
Bathroom - 1.70 x 2.15 (5'6" x 7'0") - Luxurious white four piece bathroom suite comprising large shower cubicle with mains fed shower, panelled bath, low level WC and pedestal wash hand basin. Fully tiled walls and wood effect tiled flooring, chrome towel radiator, spotlights and a velux sky light.
Garden - Outside is a paved patio area adjoining the property which leads onto a laid to lawn section of garden with planted borders and a winding pathway which opens onto the parking area where there are two allocated parking spaces belonging to this property.
Agent Note - Parking: off street parking is available with this property.
Heating & Hot Water: both are provided by an LPG gas fired boiler.
Mobile & Broadband: we understand mobile and broadband (ADSL) are available. For more information on providers, predictive speeds and best mobile coverage, please visit Ofcom checker.
An annual service charge of £500 is payable to the Enholmes Farm management company to maintain the communal areas, street lighting and drainage system etc.
This property is on a Grade II listed site.
COUNCIL TAX BAND C
Services include mains electric. LPG gas is via bulk tanks in the communal gardens and metered individually to each property. Sewage is via a sewage treatment plant which serves the full development.
MANAGEMENT COMPANY - A fee is payable per annum currently £500.00
LOCATION INFO
Patrington is a sought after Holderness village, with a market square boasting a host of local amenities, with a primary school and well regarded public houses. There is a historic church known as the Queen of Holderness, and a regular bus service through to both Withernsea and the City of Hull.
Brochures
Enholmes Farm PatringtonEPCMobile and Broadband CheckerBrochureCouncil TaxA payment made to your local authority in order to pay for local services like schools, libraries, and refuse collection. The amount you pay depends on the value of the property.Read more about council tax in our glossary page.
Band: C
Enholmes Farm Patrington
NEAREST STATIONS
Distances are straight line measurements from the centre of the postcode- New Clee Station7.4 miles
About the agent
Moving is a busy and exciting time and we're here to make sure the experience goes as smoothly as possible by giving you all the help you need under one roof.
The company has always used computer and internet technology, but the company's biggest strength is the genuinely warm, friendly and professional approach that we offer all of our clients.
Our record of success has been built upon a single-minded desire to provide our clients, with a top class personal service delivered by h
Industry affiliations

Notes
Staying secure when looking for property
Ensure you're up to date with our latest advice on how to avoid fraud or scams when looking for property online.
Visit our security centre to find out moreDisclaimer - Property reference 32858036. The information displayed about this property comprises a property advertisement. Rightmove.co.uk makes no warranty as to the accuracy or completeness of the advertisement or any linked or associated information, and Rightmove has no control over the content. This property advertisement does not constitute property particulars. The information is provided and maintained by Goodwin Fox, Withernsea. Please contact the selling agent or developer directly to obtain any information which may be available under the terms of The Energy Performance of Buildings (Certificates and Inspections) (England and Wales) Regulations 2007 or the Home Report if in relation to a residential property in Scotland.
*This is the average speed from the provider with the fastest broadband package available at this postcode. The average speed displayed is based on the download speeds of at least 50% of customers at peak time (8pm to 10pm). Fibre/cable services at the postcode are subject to availability and may differ between properties within a postcode. Speeds can be affected by a range of technical and environmental factors. The speed at the property may be lower than that listed above. You can check the estimated speed and confirm availability to a property prior to purchasing on the broadband provider's website. Providers may increase charges. The information is provided and maintained by Decision Technologies Limited.
**This is indicative only and based on a 2-person household with multiple devices and simultaneous usage. Broadband performance is affected by multiple factors including number of occupants and devices, simultaneous usage, router range etc. For more information speak to your broadband provider.
Map data ©OpenStreetMap contributors.




