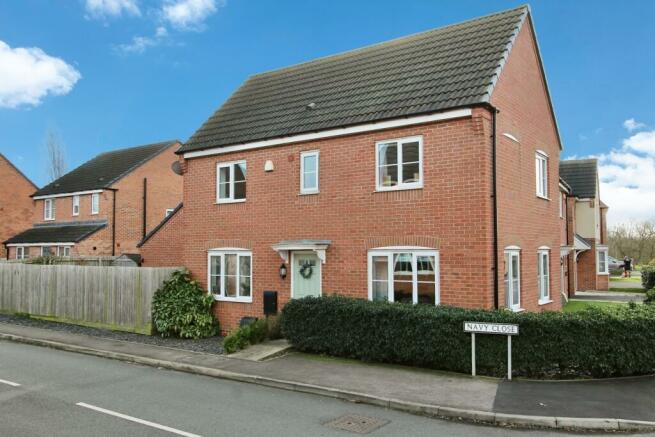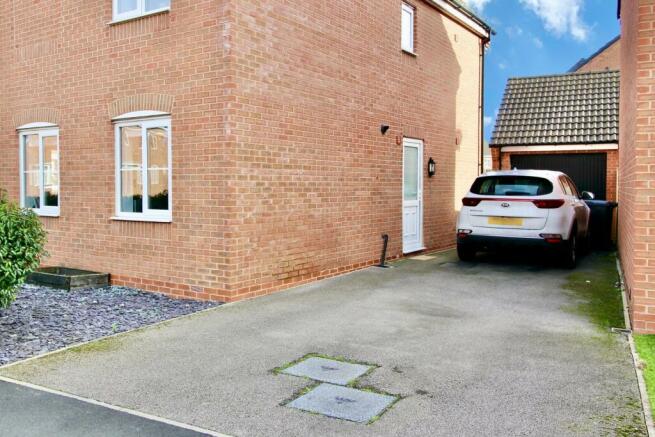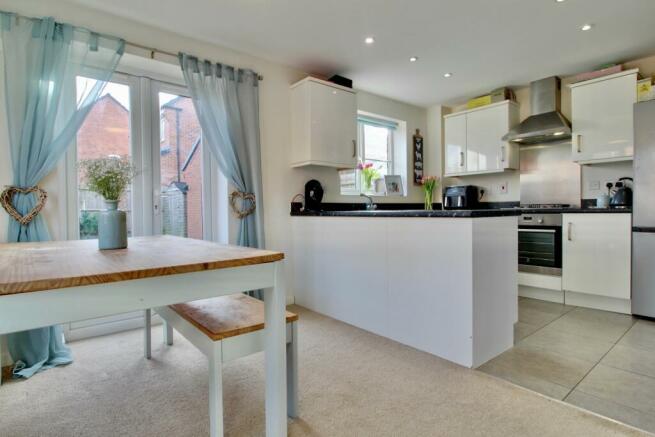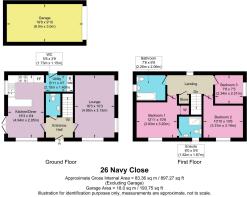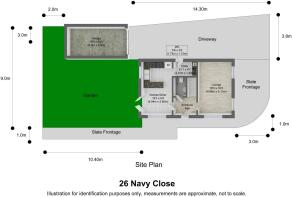26 Navy Close, Burbage

- PROPERTY TYPE
Detached
- BEDROOMS
3
- BATHROOMS
2
- SIZE
Ask agent
- TENUREDescribes how you own a property. There are different types of tenure - freehold, leasehold, and commonhold.Read more about tenure in our glossary page.
Freehold
Key features
- Nearly New Home Built 2015 by Persimmon Homes
- 3 Good Sized bedrooms, 1 with Ensuite
- Generous Kitchen Diner
- Downstairs WC
- Large Single Garage and 2 Car Driveway
- Close to excellent Local Schools and Parks
- Short Walk to Hinckley Railway Station and Town Centre
- Quiet Cul-de-Sac Location
- Call NOW 24/7 or book instantly online to View
- ASK TO SEE THE VIDEO TOUR!
Description
After parking in the garage or on the 2 car driveway you enter the property into a modest entrance hall, offering privacy from callers at the door. From here there is access to the lounge, kitchen diner and stairs to the first floor plus there is a useful ground floor WC with basin, ideal for guests. To the right of the entrance hall is a full length lounge with windows to the front and side aspects allowing for plenty of natural light. And to the left is the kitchen diner, with a dining area that has double doors onto the rear garden and a modern gloss white kitchen with black worktops including breakfast bar, integral dishwasher, electric oven, gas hob and extractor. An archway leads seamlessly into the utility room which has matching units, plumbing for a washing machine, combi boiler and rear door offering easy access to the driveway and the garage.
To the first floor there are 3 bedrooms and the bathroom. To the front is bedroom 1 with fitted wardrobes and ensuite shower room and also bedroom 2, another double bedroom. To the rear is bedroom 3, a generous single bedroom which makes an ideal home office, and the family bathroom with bath and electric shower over. The landing has a useful storage cupboard.
Outside there is a low maintenance rear garden with patio area, a shed and gated access onto the driveway which accommodates 2 vehicles and leads to the larger than average single garage. There is also a wrap around frontage to this corner plot, dressed mostly with slate chippings plus established bushes.
Positioned on the edge of the extremely popular village of Burbage, Navy Close is also ideally situated within a half mile of Hinckley town centre which offers a regular market, a vast array of shops, pubs and restaurants and the exciting new £80 million cinema and retail complex, The Crescent. The current regeneration of Hinckley town centre also includes a brand new Leisure Centre which opened in Spring 2016. Hinckley railway station, with its links to Leicester, Birmingham and beyond, is just a short 9-minute walk away. Hinckley also boasts an excellent Golf Club and Marina, with a canalside bar and restaurant and ducks a plenty! Windsor Street is at the heart of old Burbage village and is home to several excellent Pubs and Restaurants as well as a great Chip Shop! Burbage holds a Farmers Market on the first Saturday of every month and many annual events, including a Carnival and a Bonfire & Fireworks display.
There are a number of green open spaces in Burbage & Hinckley; Rugby Road Recreation Ground is just a short walk away, Brookside Recreation Ground, Granville Road Park and Clarendon Park are all within a 10-minute walk and just 3 miles away you will find Burbage Common and Woods - 200 acres of semi-natural woodland and unspoilt grassland.
Navy Close falls into the catchment area of a number of local schools for all ages. Rated Outstanding by Ofsted, Westfield Infant School is just a mile away with Westfield Junior School alongside it. St Mary's CofE Primary and St Peter's Catholic Primary in the town centre are both rated Good by Ofsted. For secondary school students, there are 2 highly rated options: Hastings High School, just a mile away, and The Hinckley School, formerly known as Hinckley Academy and John Cleveland Sixth Form College, are both rated Good.
Entrance Hall
2.14m x 1.61m - 7'0" x 5'3"
A modest entrance hall with access to lounge, kitchen diner, downstairs WC and stairs to the first floor. Ceramic tiled flooring.
Downstairs Cloakroom
1.73m x 1.15m - 5'8" x 3'9"
Useful ground floor WC with hand basin and ceramic tiled flooring.
Kitchen Diner
4.94m x 2.85m - 16'2" x 9'4"
A modern kitchen with gloss white wall and base units and contrasting black worktops including breakfast bar. Integrated electric oven, gas hob and stainless steel extractor hood. Integral dishwasher and space for a tall fridge freezer. Ceramic tiled flooring in the kitchen area and uPVC double glazed windows to the side aspect. The dining area has carpet and uPVC double glazed double doors onto the rear garden.
Utility
2.1m x 0.8m - 6'11" x 2'7"
An open archway connects the kitchen to the utility room with matching units, worktops and flooring. Plumbing for a washing machine. Combi Boiler. uPVC double glazed rear door onto the driveway and access to the garage.
Lounge
4.95m x 3.13m - 16'3" x 10'3"
A full length lounge with uPVC double glazed windows to both front and side aspects.
Bedroom 1
3.93m x 3.2m - 12'11" x 10'6"
Double bedroom with ensuite shower room and fitted wardrobes. uPVC double glazed windows to the front aspect
Ensuite Shower Room
1.82m x 1.67m - 5'12" x 5'6"
Corner shower enclosure, hand basin and low level WC. Vinyl flooring. uPVC double glazed obscured windows to the front aspect
Bedroom 2
3.19m x 2.54m - 10'6" x 8'4"
Double bedroom with uPVC double glazed windows to the front aspect.
Bedroom 3
2.34m x 2.21m - 7'8" x 7'3"
Single bedroom with uPVC double glazed windows to the rear aspect.
Bathroom
2.28m x 2.06m - 7'6" x 6'9"
A modern white bathroom suite including bath with electric shower over and glazed screen, hand basin and low level WC. Vinyl flooring. uPVC double glazed obscured windows to the side aspect.
Garage
6m x 3m - 19'8" x 9'10"
A larger than average single garage with power, lighting and up and over door.
Driveway
14.3m x 3.8m - 46'11" x 12'6"
Tarmacadam 2 car driveway to the rear of the property with direct access to the house.
Rear Garden
10.4m x 9m - 34'1" x 29'6"
A relatively private low maintenance garden with lawn , patio area and a shed plus gated access to the driveway and garage.
Front Garden
A mostly slated front and side garden with established bushes.
- COUNCIL TAXA payment made to your local authority in order to pay for local services like schools, libraries, and refuse collection. The amount you pay depends on the value of the property.Read more about council Tax in our glossary page.
- Band: D
- PARKINGDetails of how and where vehicles can be parked, and any associated costs.Read more about parking in our glossary page.
- Yes
- GARDENA property has access to an outdoor space, which could be private or shared.
- Yes
- ACCESSIBILITYHow a property has been adapted to meet the needs of vulnerable or disabled individuals.Read more about accessibility in our glossary page.
- Ask agent
26 Navy Close, Burbage
NEAREST STATIONS
Distances are straight line measurements from the centre of the postcode- Hinckley Station0.4 miles
- Nuneaton Station3.5 miles
- Bedworth Station5.2 miles
About the agent
EweMove are one of the UK’s Most Trusted Estate Agent thanks to thousands of 5 Star reviews from happy customers on independent review website Trustpilot. (Reference: November 2018, https://uk.trustpilot.com/categories/real-estate-agent)
Our philosophy is simple – the customer is at the heart of everything we do.
Our agents pride themselves on providing an exceptional customer experience, whether you are a vendor, landlord, buyer or tenant.
EweMove embrace the very latest te
Notes
Staying secure when looking for property
Ensure you're up to date with our latest advice on how to avoid fraud or scams when looking for property online.
Visit our security centre to find out moreDisclaimer - Property reference 10411747. The information displayed about this property comprises a property advertisement. Rightmove.co.uk makes no warranty as to the accuracy or completeness of the advertisement or any linked or associated information, and Rightmove has no control over the content. This property advertisement does not constitute property particulars. The information is provided and maintained by EweMove, Leicestershire. Please contact the selling agent or developer directly to obtain any information which may be available under the terms of The Energy Performance of Buildings (Certificates and Inspections) (England and Wales) Regulations 2007 or the Home Report if in relation to a residential property in Scotland.
*This is the average speed from the provider with the fastest broadband package available at this postcode. The average speed displayed is based on the download speeds of at least 50% of customers at peak time (8pm to 10pm). Fibre/cable services at the postcode are subject to availability and may differ between properties within a postcode. Speeds can be affected by a range of technical and environmental factors. The speed at the property may be lower than that listed above. You can check the estimated speed and confirm availability to a property prior to purchasing on the broadband provider's website. Providers may increase charges. The information is provided and maintained by Decision Technologies Limited. **This is indicative only and based on a 2-person household with multiple devices and simultaneous usage. Broadband performance is affected by multiple factors including number of occupants and devices, simultaneous usage, router range etc. For more information speak to your broadband provider.
Map data ©OpenStreetMap contributors.
