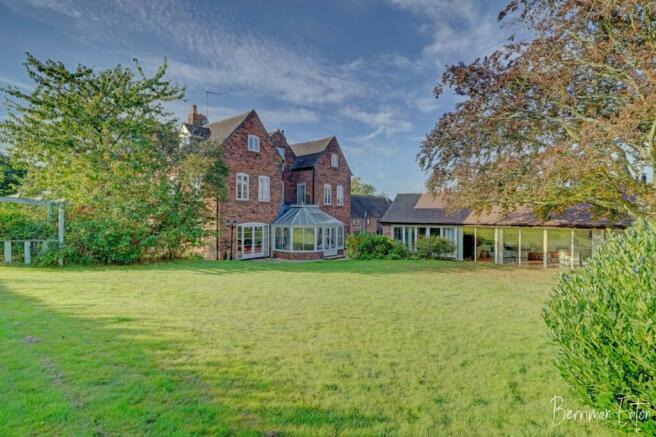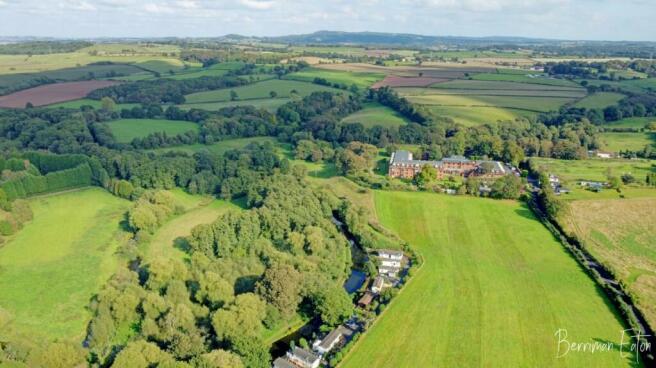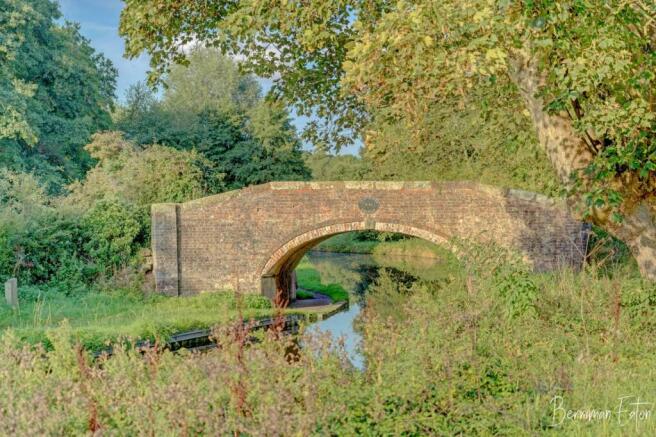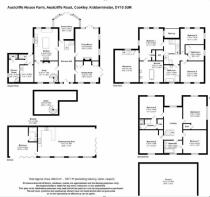
Austcliffe Road, Cookley, Kidderminster, Worcestershire, DY10

- PROPERTY TYPE
Detached
- BEDROOMS
8
- BATHROOMS
5
- SIZE
Ask agent
- TENUREDescribes how you own a property. There are different types of tenure - freehold, leasehold, and commonhold.Read more about tenure in our glossary page.
Freehold
Key features
- A beautiful Georgian property with 19.9 acres of land, including about 18 acres of canal side pasture land, which is classified as Greenbelt.
- Situated in the quiet village of Cookley, approximately 3.5 miles from Kidderminster, 14 miles from Wolverhampton and 3 miles from Kinver.
- The property has a separate one bedroom barn conversion, beautifully finished, offering over 893 square feet of accommodation/further space.
- The village of Cookley has a number of amenities including a village hall, takeaways, a village shop, Tesco Express and two pubs.
- The area has a number of days out and activities, including West Midlands Safari Park, Wyre Forest, and Severn Valley Railway.
- EPC Rating = E
Description
Description
Austcliffe House Farm is a very attractive, classic, Georgian family home, with rooms of fabulous proportions offering formal and informal living accommodation. The main house has four reception rooms and eight bedrooms, set over three floors with flexible living. There is an impressive detached one bedroom annexe in the converted barn perfect for dependent relatives or alternatively an independent work from home space overlooking the formal gardens, an additional paddock and enviable countryside views, all of which provide the perfect setting for the extended family looking for a lifestyle. The property has the benefit of just over 19 acres of pasture land, which is classed as Green belt, and would be perfect for the equestrian enthusiast.
The main house offers an elegant feel throughout, typical of properties of this era, with three good size reception rooms containing beautiful period features and high ceilings. The front door leads into an imposing reception hall, with tiled flooring and panelling to the walls. The current owners have had several large dinner parties in the hallway, making it a great space for entertaining.
The formal dining room overlooks the gardens, with shuttered windows and French doors opening onto the charming courtyard. The drawing room has character beams to the ceiling, a log burning effect gas stove and French doors opening out onto the garden.
At the heart of the home is a country style kitchen with a central island and ample space for a table and chairs for more casual dining. There is a range cooker, double Belfast sink, integrated microwave all built around oak cabinets with granite worktops. Off the kitchen is a snug, with open fireplace, two window seats and a spiral staircase leading to the cellar, a perfect space for your wine or as a gym.
The garden room is another wonderful space to enjoy your grounds with stunning view across the gardens and the pasture land beyond.
The back door of the house provides an entrance for separate accommodation, which comprises of a mezzanine studio above a shower room with W/C and a kitchen/utility area.
The main staircase leads to the first floor, with a large landing area, off which are four bedrooms, three of which are doubles and a family bathroom. The principal bedroom features a balcony overlooking the gardens and an impressive en suite boudoir. The house bathroom with freestanding roll top bath as its main focal point, separate shower cubicle and window with shutters.
Continuing onto the second floor there is an impressive landing with vaulted ceiling leading to a further four double bedrooms. A charming guest bedroom has its own en suite while a Jack and Jill bathroom offers an en suite facility to bedroom seven.
The barn has been converted into a stylish secondary living space, it would be ideal for older children or grandparents to enjoy, with bi-folding doors leading out to the gardens the annexe comes with its own reception room with log burning stove, kitchen area, bedroom and shower room. It would also make a suitable home office and offers endless possibilities for leisure activities. A stunning versatile space which is a real bonus to the already magnificent and generous accommodation available at Austcliffe House Farm.
Outside.
The beautifully landscaped gardens wrap around the house and annexe, with patio areas to the side and rear, established planting provides privacy and a large sweeping lawn leads down to the four-berth oak open garaging. The rear driveway has electric gates, prospective purchasers please note that the two neighbouring barns have a right of access across this drive. There is a further area to the side of the drive and an additional canalside 18 acres of greenbelt fields beyond the paddock which runs alongside the River Stour. This area is a wildlife haven and could be suitable for equestrian use.
Location
Cookley is a village in the Wyre Forest District of Worcestershire, a few miles to the north of Kidderminster, and close to the villages of Kinver and Wolverley. It lies on the River Stour and the Staffordshire and Worcestershire Canal.
Cookley village is a popular destination for those wanting to enjoy a semi rural location but with the convenience of local amenities. The village provides schooling as well as a selection of independent shops pubs and an excellent club offering superb amenities and sports for all ages.
There is access to beautiful countryside whilst also being well placed for commuting to Birmingham, the Black Country and North Worcestershire. Being approximately 20 miles west of Birmingham, 13 miles south of Wolverhampton and 20 miles north of Worcester, Cookley is served by a good motorway network with excellent links to the M5, M6, M40 and M42.
Birmingham International Airport is approximately 45 minutes away and the main line train station in Stourbridge has regular services to and from Worcester, Malvern, Birmingham and London.
Austcliffe House Farm is about 0.5 mile to the centre of the village, which has a thriving community, primary school, dispensing doctors’ surgery, village hall, shops and pubs within the village and lovely waterside walks along the canal.
Square Footage: 5,371 sq ft
Acreage: 19.9 Acres
Directions
What3words ///paramedic.fuss.hampers.
Additional Info
Mains water and electricity are connected and drainage is to a septic tank.
The rear driveway has electric gates, prospective purchasers please note that the two neighbouring barns have a right of access across this drive.
Brochure prepared 2024/01
Photographs C/O Berriman Eaton Joint agent.
Brochures
Web DetailsCouncil TaxA payment made to your local authority in order to pay for local services like schools, libraries, and refuse collection. The amount you pay depends on the value of the property.Read more about council tax in our glossary page.
Band: G
Austcliffe Road, Cookley, Kidderminster, Worcestershire, DY10
NEAREST STATIONS
Distances are straight line measurements from the centre of the postcode- Blakedown Station2.3 miles
- Kidderminster Station2.8 miles
- Hagley Station3.2 miles
About the agent
Why Savills
Founded in the UK in 1855, Savills is one of the world's leading property agents. Our experience and expertise span the globe, with over 700 offices across the Americas, Europe, Asia Pacific, Africa, and the Middle East. Our scale gives us wide-ranging specialist and local knowledge, and we take pride in providing best-in-class advice as we help individuals, businesses and institutions make better property decisions.
Outstanding property
We have been advising on
Notes
Staying secure when looking for property
Ensure you're up to date with our latest advice on how to avoid fraud or scams when looking for property online.
Visit our security centre to find out moreDisclaimer - Property reference TES240009. The information displayed about this property comprises a property advertisement. Rightmove.co.uk makes no warranty as to the accuracy or completeness of the advertisement or any linked or associated information, and Rightmove has no control over the content. This property advertisement does not constitute property particulars. The information is provided and maintained by Savills, Telford. Please contact the selling agent or developer directly to obtain any information which may be available under the terms of The Energy Performance of Buildings (Certificates and Inspections) (England and Wales) Regulations 2007 or the Home Report if in relation to a residential property in Scotland.
*This is the average speed from the provider with the fastest broadband package available at this postcode. The average speed displayed is based on the download speeds of at least 50% of customers at peak time (8pm to 10pm). Fibre/cable services at the postcode are subject to availability and may differ between properties within a postcode. Speeds can be affected by a range of technical and environmental factors. The speed at the property may be lower than that listed above. You can check the estimated speed and confirm availability to a property prior to purchasing on the broadband provider's website. Providers may increase charges. The information is provided and maintained by Decision Technologies Limited.
**This is indicative only and based on a 2-person household with multiple devices and simultaneous usage. Broadband performance is affected by multiple factors including number of occupants and devices, simultaneous usage, router range etc. For more information speak to your broadband provider.
Map data ©OpenStreetMap contributors.





