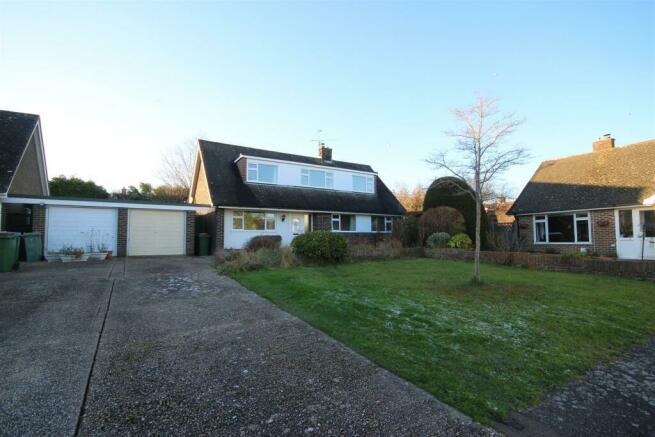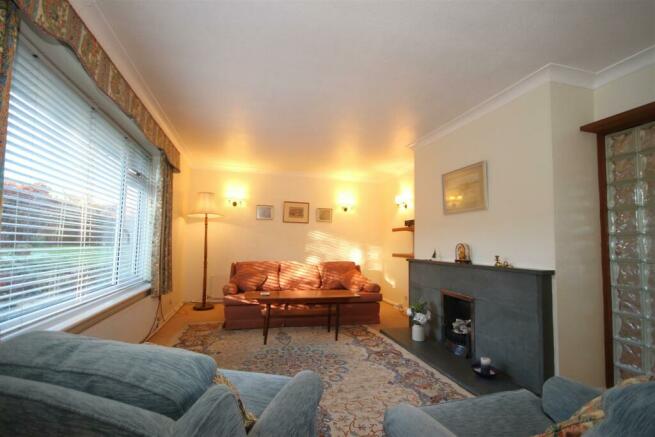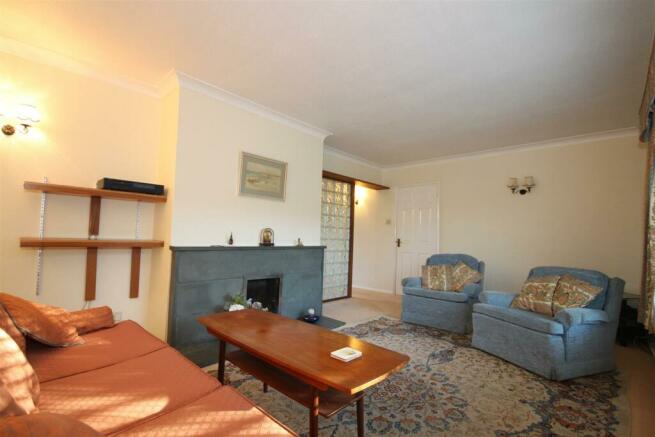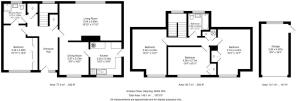Steyning

- PROPERTY TYPE
Chalet
- BEDROOMS
4
- BATHROOMS
2
- SIZE
Ask agent
- TENUREDescribes how you own a property. There are different types of tenure - freehold, leasehold, and commonhold.Read more about tenure in our glossary page.
Freehold
Key features
- 4 Bedroom Detached House
- Living Room, with Feature Fireplace
- Dining Room, with views of the Downs
- Kitchen
- Utility/ Shower Room
- Double-glazed Windows
- Garage and Driveway
- West Facing Rear Garden
- Gas Fired Central Heating
- Total Floor Area: (approx) 146.1 Sq M/1573 Sq Ft
Description
Introduction: - Osborn Frankling are delighted to offer for sale this 4-bedroom detached house in desirable location. Accommodation comprises: Kitchen, living room, with separate dining room. Ground floor bedroom 4 and ground floor shower room/utility room. Three first floor bedrooms and family bathroom. To the outside the mature gardens encompass the house to 3 sides. The property benefits from garage and driveway, being situated on an elevated plot in a quiet Cul-de Sac with potential for extension (subject to planning consents).
The thriving Town of Steyning provides an ideal combination of countryside living with modern facilities. The historical High Street offers a comprehensive range of shopping facilities and a small shopping arcade, Cobblestone Walk, which has more than 25 independent shops set around a 16th century tea house. There is plenty of choice for places to eat with a wide range of restaurants, pubs and cafés. There are schools for all age groups, library, health centre, Churches of many denominations and a leisure centre with swimming pool.
Steyning offers good road links to the coast and regular local bus services to Burgess Hill, Pulborough, Henfield, Storrington, Brighton and Hove. Brighton is approximately 12 miles distance, Worthing and the coast 8 miles and Shoreham-by-Sea with its mainline railway station just 5 miles. Horsham, Gatwick and London are accessible via the A24/A23/M23.
Accommodation Comprises: - UPVC front door leading to:
Entrance Hall: Radiator. Double-glazed window. Built-in cupboard. Understairs cupboard. Stairs to first floor.
Lounge: Radiator. Double-glazed window to rear. Feature open fireplace (coal), with slate hearth and surround. Television points.
Dining Room: Radiator. Double-glazed window to front, with views of the Downs. Door to:
Kitchen: Comprising a range of wall and base units, with laminate work surfaces. Freestanding oven. Sink and drainer unit. Double-glazed window to front, with views of the Downs. Door to garden.
Utility/Shower Room: Space for washing machine. Shower enclosure. Pedestal wash hand basin. W.C. Double-glazed window to rear. Tiled walls. Door to:
Bedroom 4: Radiator. Double-glazed window to front with views of the Downs. Built-in wardrobe cupboards. Door to shower room.
Stairs to First Floor Landing: Double Airing cupboard. Double-glazed window.
Bedroom 1: Radiator. Double-glazed window, with views towards Truleigh Hill. Built-in wardrobe cupboards.
Bedroom 2: Radiator. Double-glazed window to front, with views of Truleigh Hill.
Bedroom 3: Radiator. Double-glazed window, with views of Truleigh Hill. Built-in wardrobe cupboards.
Family Bathroom: Pedestal wash hand basin. W.C. Panelled bath. Tiled walls. Radiator. Double-glazed window to rear.
Outside: - Front Garden: Laid to lawn with mature shrubs and hedges. Enclosed by a brick wall.
Hardstanding leading to Garage, with up and over door.
West Facing Rear Garden: Laid to lawn, with mature shrubs and hedges encompassing three sides.
Agents Notes: - Council Tax: F
Brochures
Brochure - 7 andrew close.pdfBrochureCouncil TaxA payment made to your local authority in order to pay for local services like schools, libraries, and refuse collection. The amount you pay depends on the value of the property.Read more about council tax in our glossary page.
Band: F
Steyning
NEAREST STATIONS
Distances are straight line measurements from the centre of the postcode- Lancing Station4.0 miles
- Shoreham-by-Sea Station4.3 miles
- East Worthing Station4.5 miles
About the agent
Formally known and recognised as Osborn Humphreys Steyning, the firm, was re-named in 2019, but the business and its brand, originally established in 1968 by David Humphreys has always been at the heart of the local property market in Steyning, Upper Beeding and surrounding areas.
Our agency has grown over the years, Benjamin Frankling the former Branch Manager in Steyning since 2013, is now the sole business owner of the Steyning Branch.
Over the past 50 years we have developed a
Industry affiliations

Notes
Staying secure when looking for property
Ensure you're up to date with our latest advice on how to avoid fraud or scams when looking for property online.
Visit our security centre to find out moreDisclaimer - Property reference 32403459. The information displayed about this property comprises a property advertisement. Rightmove.co.uk makes no warranty as to the accuracy or completeness of the advertisement or any linked or associated information, and Rightmove has no control over the content. This property advertisement does not constitute property particulars. The information is provided and maintained by Osborn Frankling, Steyning. Please contact the selling agent or developer directly to obtain any information which may be available under the terms of The Energy Performance of Buildings (Certificates and Inspections) (England and Wales) Regulations 2007 or the Home Report if in relation to a residential property in Scotland.
*This is the average speed from the provider with the fastest broadband package available at this postcode. The average speed displayed is based on the download speeds of at least 50% of customers at peak time (8pm to 10pm). Fibre/cable services at the postcode are subject to availability and may differ between properties within a postcode. Speeds can be affected by a range of technical and environmental factors. The speed at the property may be lower than that listed above. You can check the estimated speed and confirm availability to a property prior to purchasing on the broadband provider's website. Providers may increase charges. The information is provided and maintained by Decision Technologies Limited.
**This is indicative only and based on a 2-person household with multiple devices and simultaneous usage. Broadband performance is affected by multiple factors including number of occupants and devices, simultaneous usage, router range etc. For more information speak to your broadband provider.
Map data ©OpenStreetMap contributors.




