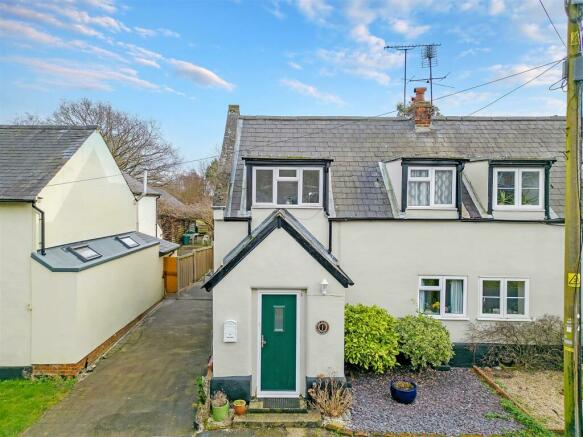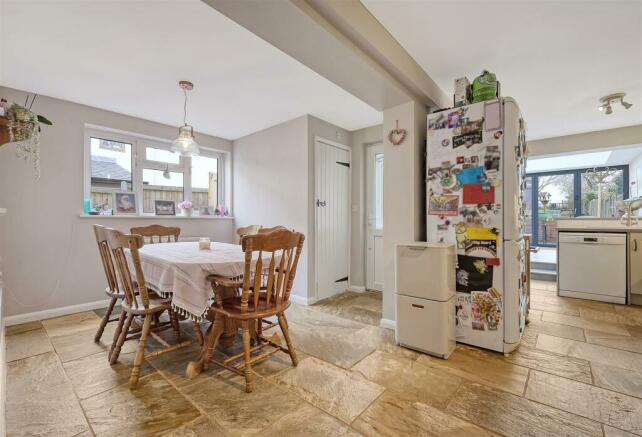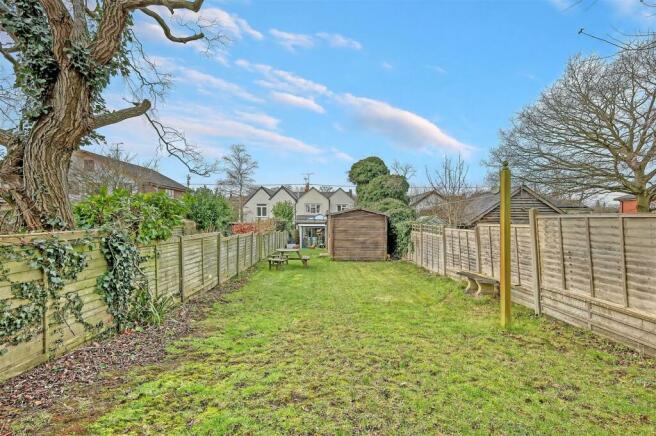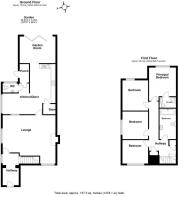Beautiful Cottage, Large Garden: Berden

- PROPERTY TYPE
Semi-Detached
- BEDROOMS
4
- BATHROOMS
2
- SIZE
Ask agent
- TENUREDescribes how you own a property. There are different types of tenure - freehold, leasehold, and commonhold.Read more about tenure in our glossary page.
Freehold
Key features
- Character Cottage
- Sought After Village Location
- Extended and Improved
- Sitting Room with Fireplace and Wood Burner
- Superb Open Plan Kitchen/Dining/Garden Room
- D/S Cloakroom/W.C
- Four Bedrooms
- En-Suite + Luxury Family Bathroom
- Off Street Parking
- Large Rear Garden Backing Fields
Description
DO NOT MISS OUT ON THIS INCREDIBLE OPPORTUNITY TO OWN THIS BEAUTIFUL HOME.
This beautifully appointed cottage forms part of the pretty street scene in the highly sought after village of Berden. The current owners have very sympathetically renovated and extended the cottage, which now offers warm and welcoming accommodation arranged over two floors, with interesting character features including: exposed timbers, wood latch doors, some stained-glass feature windows and vaulted ceilings.
The accommodation offers: Reception hall, sitting room, superb part open plan kitchen/dining/garden room, guest cloakroom/w.c. four bedrooms, with en-suite to the principal and family bathroom. There is off street parking and a large rear garden backing open fields.
Berden is a sought after village located on the Essex/Hertfordshire borders, equidistant from the market towns of Bishops Stortford and Saffron Walden, located amongst rolling countryside and adjacent to other similar picturesque villages, with pleasant walks, good public houses and an active community.
For local amenities, the nearby village of Clavering has two pubs, Clavering and Arkesden Pre-School and a Spar convenience store for everyday essentials. (about 1 mile) Clavering Primary School is serviced by a council funded mini-bus.
Further pre-school and primary schooling is available in the nearby villages of Furneux Pelham (outstanding Ofsted rating) and Manuden. Excellent secondary schooling can be found at Newport, Saffron Walden or Bishops Stortford.
For those needing to travel by train there are stations at Stanstead Mountfitchet, Bishops Stortford and Audley End, offering fast and regular rail services into London and Cambridge. There is also easy access to the M11 (N&S) linking into London, the M25 and Stansted Airport (10 miles).
The Property - The front door gives access to the reception hall with useful built-in shoe cabinets, quality wood laminate flooring and stairs rising to the first floor. A door leads through to the sitting room.
An attractive exposed brick fireplace, housing a wood burning stove, graces the dual aspect sitting room which supplements the oil fired central heating in the winter months. Adjacent is an interesting ‘nook’ which would serve well as a small study area.
A superb garden room has been added to the rear, with a large roof lantern flooding the room with light.
This is open plan to the kitchen and dining areas all having beautiful flagstone flooring, reclaimed from an old mill. Imaginatively integrating the old and the new, opening up to the garden via wide bi-folding doors, without doubt this has become the real hub of the home.
The kitchen is well fitted with a range of wall, base and larder units in grey hues, with complementary worksurfaces. There is space for a large range style cooker and integrated appliances include a dishwasher and fridge/freezer.
A utility cupboard hides away the washing machine and offers extra storage space. Completing this floor is a guest cloakroom/w.c.
The staircase provides access to the first-floor accommodation via a spacious landing. The landing also affords access to a large, boarded loft space, with a secondary loft accessed via one of the bedrooms.
Although giving little away from the outside, the cottage has four double bedrooms. The principal bedroom benefits from lovely views over the open fields to the rear and also en-suite facilities.
A luxurious family bathroom with a roll-top ball and claw bath tub serves the other three bedrooms.
Exterior - Vehicular parking is to the side of the property, comfortably parking two cars in tandem. Pedestrian gated access takes you through to the rear garden.
The private rear garden, approximately 94ft in length, backs open farmland and gets the sun most of the day. To the immediate rear of the house there is a retained paved terrace providing an ideal place for entertaining and al-fresco dining with the remainder laid to lawn with mature borders. Included is a timber detached summerhouse.
Accommodation -
Reception Hall -
Sitting Room + Study Area 'Nook' - 5.75m x 4.31m (18'10" x 14'1") -
Open Plan Kitchen/Dining/Garden Room -
Dining Area - 2.78m x 2.35 (9'1" x 7'8") -
Kitchen Area - 4.45m x 2.71m (14'7" x 8'10") -
Garden Room - 3.97m x 3.04m (13'0" x 9'11") -
First Floor -
Principal Bedroom - 3.70m x 2.76m (12'1" x 9'0") -
En-Suite Shower Room -
Bedroom - 3.23m x 2.63m (10'7" x 8'7") -
Bedroom - 2.96m x 2.63m (9'8" x 8'7") -
Bedroom - 2.76m x 2.48m (9'0" x 8'1") -
Bathroom - 2.99m x 1.83 (9'9" x 6'0") -
Services - Mains Electricity, Water & Drainage. Oil Fired Centrally Heated. (Recently installed boiler) Broadband & mobile phone coverage can be checked at is the option for ultra fast full fibre broadband (FTTH) coverage at the property, which is currently installed.
Brochures
Beautiful Cottage, Large Garden: BerdenBrochureEnergy performance certificate - ask agent
Council TaxA payment made to your local authority in order to pay for local services like schools, libraries, and refuse collection. The amount you pay depends on the value of the property.Read more about council tax in our glossary page.
Band: E
Beautiful Cottage, Large Garden: Berden
NEAREST STATIONS
Distances are straight line measurements from the centre of the postcode- Newport (Essex) Station4.2 miles
- Stansted Mountfitchet Station4.1 miles
- Elsenham Station4.3 miles
About the agent
Specialising in the sale and letting of village & rural homes along the A10 corridor, Oliver Minton Village & Rural Homes have been established in Puckeridge for 22 years. We were honoured to have been invited to the join the Guild of Property Professionals in 2016 and all our staff take great care and pride in offering the highest levels of estate agency services, as summed up by a recent client who wrote: "We have been delighted with the service Oliver Minton provided to us. We liked the
Industry affiliations

Notes
Staying secure when looking for property
Ensure you're up to date with our latest advice on how to avoid fraud or scams when looking for property online.
Visit our security centre to find out moreDisclaimer - Property reference 32858927. The information displayed about this property comprises a property advertisement. Rightmove.co.uk makes no warranty as to the accuracy or completeness of the advertisement or any linked or associated information, and Rightmove has no control over the content. This property advertisement does not constitute property particulars. The information is provided and maintained by Oliver Minton, Puckeridge. Please contact the selling agent or developer directly to obtain any information which may be available under the terms of The Energy Performance of Buildings (Certificates and Inspections) (England and Wales) Regulations 2007 or the Home Report if in relation to a residential property in Scotland.
*This is the average speed from the provider with the fastest broadband package available at this postcode. The average speed displayed is based on the download speeds of at least 50% of customers at peak time (8pm to 10pm). Fibre/cable services at the postcode are subject to availability and may differ between properties within a postcode. Speeds can be affected by a range of technical and environmental factors. The speed at the property may be lower than that listed above. You can check the estimated speed and confirm availability to a property prior to purchasing on the broadband provider's website. Providers may increase charges. The information is provided and maintained by Decision Technologies Limited. **This is indicative only and based on a 2-person household with multiple devices and simultaneous usage. Broadband performance is affected by multiple factors including number of occupants and devices, simultaneous usage, router range etc. For more information speak to your broadband provider.
Map data ©OpenStreetMap contributors.




