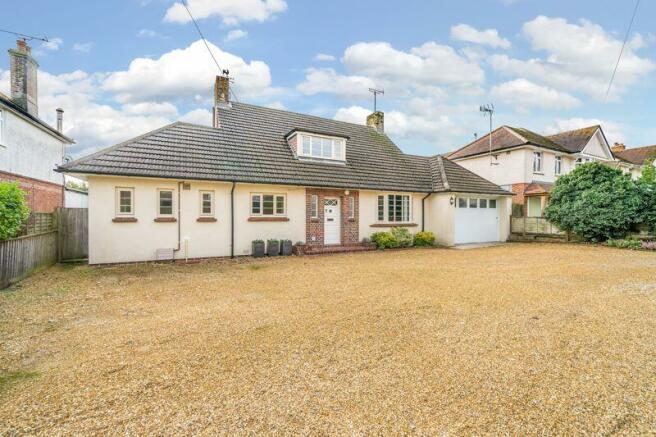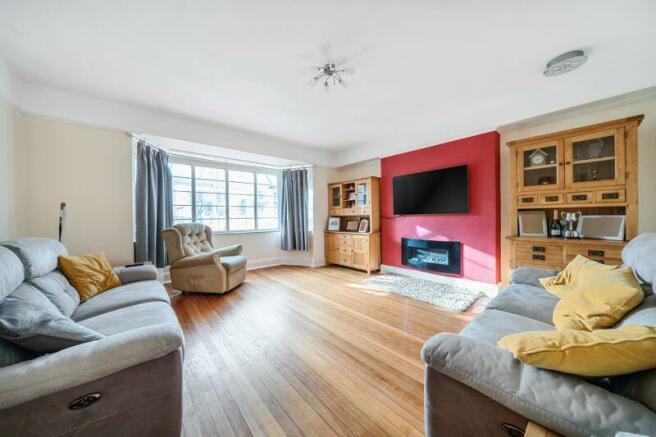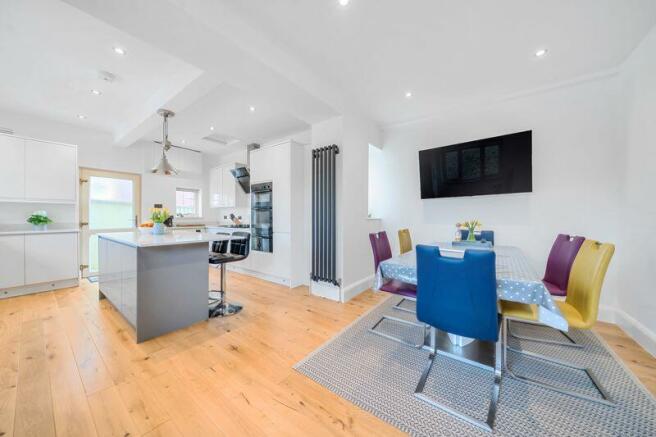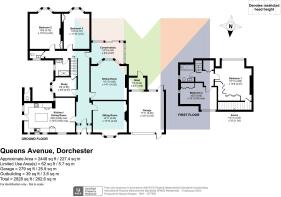
Queens Avenue, Dorchester, DT1

- PROPERTY TYPE
Detached
- BEDROOMS
5
- BATHROOMS
2
- SIZE
Ask agent
- TENUREDescribes how you own a property. There are different types of tenure - freehold, leasehold, and commonhold.Read more about tenure in our glossary page.
Freehold
Key features
- Four/ Five Bedroom Detached Property
- Three/ Four Reception Areas
- Newly Renovated Kitchen / Dining Room
- Considered Well Presented and with Character Features
- Double Garage with Its Own Loft Area
- Large and Level Front and Rear Gardens
- Parking For Several Cars
- Double Glazed and Gas Radiator Heating
Description
Property Description
On entering this 1930's character chalet bungalow, it is clear that the vendor has retained many of the original features and style of the 30's era whilst extensively renovating and updating the property since they took ownership. As you enter the entrance porch, a wide and inviting entrance hall opens out and offers access through to the rest of the property. downstairs W.C., downstairs bathroom, two further bedrooms, study/office and stairs leading to the first floor, where there are two more bedrooms and a family bathroom plus large airing cupboard
Directions
From Dorchester. From Top O Town roundabout head south down Albert Road, continue onto Cornwall Road. At traffic lights continue straight on, at traffic lights bear right onto Weymouth Avenue, take the second turning on your right onto Queens Avenue. Continue along Queens Avenue to mini roundabout and continue straight over. The property can be found on your left hand side.
Outside
To the exterior a generous double garage with garage loft above, with outside storage shed, both have access to the garden. The garage opens to the driveway. The driveway is mainly laid to shingle with shrub and flower borders with parking for a number of vehicles. The rear garden is mostly laid to lawn and is laid on a flat, level, surface. The garden faces south with reasonable seclusion to many areas and an outside 'gardeners' W.C. Much of the rear garden has been cleared and replanted with a new patio added as part of a landscape design and upgrade.
Environment
Queens Avenue is considered the best road in Dorchester by many. Close to both amenities and transport links and walking distance to the main Dorchester schools, doctors surgery and the county hospital. Dorchester town is a thriving marketing town which is rapidly expanding with plenty of cosmopolitan attractions, restaurants, public houses, shops and boutiques. With the arrival of the Brewery Square development and the Conran design apartments, as well as the Prince's vision Poundbury, Dorchester, the county town of Dorset, is a bustling and exciting area to live in 8 miles from the beauty of the Jurassic coast.
Entrance Hallway
Front aspect wooden door into porch area with front aspect double glazed windows, wooden door into main hallway
Main Hallway
2 radiators, stairs up to first floor, smoke alarm, wall mounted thermostat, BT point.
Side aspect door to conservatory, loft hatch.
kitchen
22' 6'' x 15' 3'' (6.85m x 4.64m)
Wall & base units, spotlights, smoke alarm, loft hatch, front aspect double glazed windows x 4, side aspect door to the rear garden, side aspect double glazed window, side aspect window, radiator, wall mounted radiator, space for washing machine, integrated 4 ring Neff gas hob, extractor fan overhead, space for dishwasher, 1& 1/2 bowl stainless steel sink and stainless-steel mixer tap.
Sitting Room
14' 11'' x 13' 10'' (4.54m x 4.21m)
Front sitting room with front aspect double glazed bay window, feature arch, radiator, feature fireplace.
Second sitting room
15' 11'' x 14' 11'' (4.85m x 4.54m)
Rear aspect bay double glazed window overlooking the rear garden out onto the conservatory, wooden flooring, radiators
Downstairs Cloakroom
Front aspect double glazed window, extractor fan, low level WC. Radiator, hand basin vanity unit with splash back behind.
Study
9' 8'' x 8' 5'' (2.94m x 2.56m)
Side aspect double glazed bay window with built in desk, storage cupboard, radiator.
First Floor Landing
Smoke alarm, wall mounted thermostat. Airing cupboard with boiler, loft hatch.
Shower Room
Side aspect double glazed window, extractor fan, vanity hand basin with mirror over the top, fully tiled walls, large shower enclosure with wall mounted mains fed shower, radiator, spotlights.
Top Floor Bathroom
Side aspect double glazed window, extractor fan, spotlights, vanity hand wash basin, vanity low level WC, stainless steel mixer taps, part tiled walls, radiator, panel bath, mains fed shower, chrome mixer taps.
Bedroom One
15' 11'' x 14' 8'' (4.85m x 4.47m)
Rear aspect double glazed window overlooking the garden, radiator, built in wardrobes, storage cupboard with under eave storage.
Bedroom Two
15' 5'' x 13' 10'' (4.70m x 4.21m)
Rear aspect doubled glazed bay window, feature fireplace, 2 radiators, built in wardrobe.
Bedroom Three
15' 5'' x 11' 10'' (4.70m x 3.60m)
Rear aspect double glazed bay windows, radiator x2 built in wardrobe.
Bedroom Four
16' 3'' x 10' 0'' (4.95m x 3.05m)
Front aspect double glazed window, side aspect double glazed window, built in storage cupboards, radiator.
Conservatory
14' 3'' x 9' 5'' (4.34m x 2.87m)
Electric points, doors out onto patio,
Door with access to garage.
Loft
16' 0'' x 12' 9'' (4.87m x 3.88m) Restricted head height
Garage
18' 1'' x 15' 1'' (5.51m x 4.59m)
Double garage with storage above
EPC
Rating D
Brochures
Property BrochureFull DetailsCouncil TaxA payment made to your local authority in order to pay for local services like schools, libraries, and refuse collection. The amount you pay depends on the value of the property.Read more about council tax in our glossary page.
Band: F
Queens Avenue, Dorchester, DT1
NEAREST STATIONS
Distances are straight line measurements from the centre of the postcode- Dorchester West Station0.4 miles
- Dorchester South Station0.5 miles
- Upwey Station4.2 miles
About the agent
Welcome to Meyers, a 7 days a week High Performance Estate Agency.
Our sophisticated family run business is built upon strict values revolving around trust and integrity. We are proud to say that our client base is mostly attracted by recommendation.
We are a multi award-winning agent offering a leading service, listed in the 2021 Best Estate Agent Guide as an 'EXCEPTIONAL' Estate Agent, putting us in the TOP 5% of agents in the country.
Our highly skilled sys
Notes
Staying secure when looking for property
Ensure you're up to date with our latest advice on how to avoid fraud or scams when looking for property online.
Visit our security centre to find out moreDisclaimer - Property reference 11869971. The information displayed about this property comprises a property advertisement. Rightmove.co.uk makes no warranty as to the accuracy or completeness of the advertisement or any linked or associated information, and Rightmove has no control over the content. This property advertisement does not constitute property particulars. The information is provided and maintained by Meyers Estate Agents, Poundbury. Please contact the selling agent or developer directly to obtain any information which may be available under the terms of The Energy Performance of Buildings (Certificates and Inspections) (England and Wales) Regulations 2007 or the Home Report if in relation to a residential property in Scotland.
*This is the average speed from the provider with the fastest broadband package available at this postcode. The average speed displayed is based on the download speeds of at least 50% of customers at peak time (8pm to 10pm). Fibre/cable services at the postcode are subject to availability and may differ between properties within a postcode. Speeds can be affected by a range of technical and environmental factors. The speed at the property may be lower than that listed above. You can check the estimated speed and confirm availability to a property prior to purchasing on the broadband provider's website. Providers may increase charges. The information is provided and maintained by Decision Technologies Limited.
**This is indicative only and based on a 2-person household with multiple devices and simultaneous usage. Broadband performance is affected by multiple factors including number of occupants and devices, simultaneous usage, router range etc. For more information speak to your broadband provider.
Map data ©OpenStreetMap contributors.





