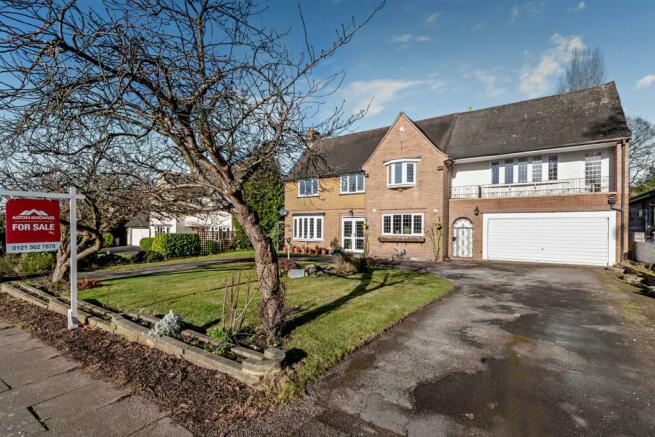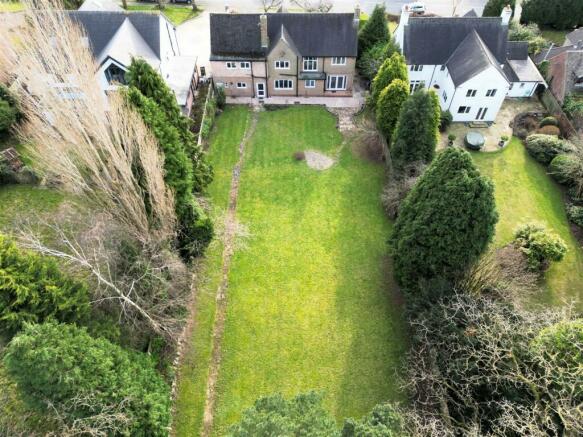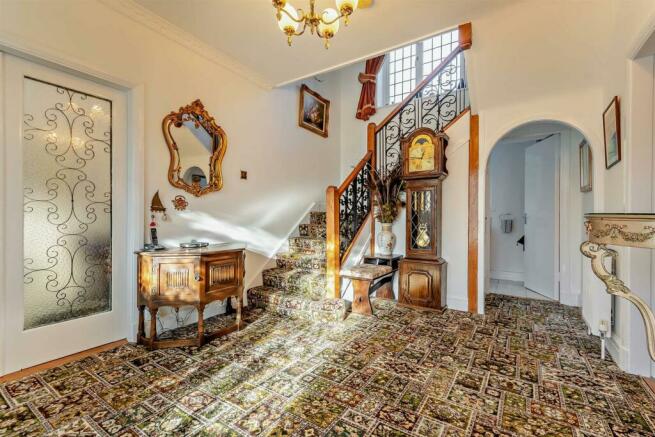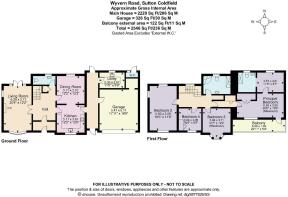Wyvern Road, Sutton Coldfield

- PROPERTY TYPE
Detached
- BEDROOMS
4
- BATHROOMS
2
- SIZE
2,546 sq ft
237 sq m
- TENUREDescribes how you own a property. There are different types of tenure - freehold, leasehold, and commonhold.Read more about tenure in our glossary page.
Freehold
Description
ACCOMMODATION
Ground Floor:
Entrance hallway
Guest cloakroom with WC
Living room
Dining room
Kitchen
Utility room
First Floor:
Landing
Principal bedroom walk in wardrobe and ensuite
Three further bedrooms
Family bathroom
Balcony (accessible from principal bedroom)
Garden and Grounds:
Double garage
In and out driveway with lawn area
Mainly laid to lawn rear garden with patio area
External WC to rear
Approximate Gross Internal Floor Area: 2546 sq ft (235 sq m)
EPC Rating: D
Situation - Situated in a sought-after location. Everyday amenities can be found in nearby Mere Green, where M&S and Sainsbury’s supermarkets are situated together with an array of restaurants and coffee shops in the recently developed Mulberry Walk.
Sutton Coldfield town centre is nearby, where there is a comprehensive range of shops and restaurants within the Gracechurch Shopping Centre.
Also nearby is Sutton Park, a designated Site of Special Scientific Interest offering great scope for walking, golf, and a variety of other outdoor pursuits.
One of the many advantages of the location is its fast connections to the A38, M42, M6, M6 Toll and Birmingham International/NEC.
Schools in the area include Arthur Terry School, Four Oaks Primary School, Hillwest Primary School, Lichfield Cathedral School, King Edward VI School, Bishop Vesey's Grammar School, Sutton Coldfield Grammar School for Girls and Highclare School. Purchasers are advised to check with the Council for up-to-date information on school catchment areas.
Description Of Property - As you step into the property, a spacious hallway unfolds, offering access to the reception rooms and leading to the guest cloakroom, equipped with a convenient WC and sink.
Through double doors to the left, the living room awaits - a generously sized, naturally illuminated space. The focal point is a central coal fireplace with a surrounding hearth, creating a warm and inviting ambiance. Large patio doors seamlessly connect the interior to the rear garden's patio area, providing a seamless blend of indoor and outdoor living.
To the right of the entrance lies the kitchen. Wooden cabinets with a dark countertop and matching floor tiles enhance the room's aesthetics. The large window above the sink not only allows natural light but also offers views of the front gardens. The kitchen is well-equipped with appliances, including a dual-fuel range cooker, overhead extractor, and an integrated fridge freezer. Direct access to the dining room is facilitated by a convenient cut-out in the wall.
The dining room is a welcoming space, ideal for family meals and more formal gatherings. A large window overlooks the rear gardens, creating a pleasant dining atmosphere. Additional access to this room is provided directly from the entrance hallway.
From the kitchen, a galley-style hallway leads to the utility room, connecting to the garage and providing access to the rear garden. The utility room is functional, featuring a sink, cabinetry, and space for a washing machine, enhancing the convenience for occupants.
Ascending to the first-floor landing, which serves as a gateway to all bedrooms and the family bathroom, you encounter a notably spacious and impressive family bathroom. This bathroom boasts a white suite, featuring a large walk-in shower, WC, sink, and a corner bath, offering a retreat for relaxation.
The principal bedroom, located to the left of the stairs, stands as the largest room, offering abundant space and a private balcony with views of the front gardens. Fitted wardrobes contribute to storage solutions, and an additional walk-in wardrobe enhances storage capacity. The ensuite belonging to this bedroom features a walk-in shower, WC, and sink.
Bedroom two, situated to the right of the stairs, bathes in natural light through three windows that provide views of the front, rear, and side of the property. Ample space characterizes this room.
Bedrooms three and four, positioned ahead of the staircase, both offer views of the front gardens. Bedroom three showcases a large bay window, enhancing its appeal. Both rooms provide ample space for occupants, with bedroom four benefiting from fitted furniture for storage solutions.
Garden And Grounds - Approaching this property, you're greeted by an inviting in-and-out driveway adorned with a two trees in the well-kept lawn, promising seasonal beauty in spring and autumn. The tarmac driveway ensures ample parking, supplemented by the convenience of a double garage for additional parking or storage.
The expansive rear garden is embraced by mature trees and hedges, providing a private haven. The generous lawn beckons for various outdoor activities, while a delightful patio area creates an ideal space for al fresco dining, perfect for cherished moments with family and friends.
Directions From Aston Knowles - From the agents’ office at 8 High Street, head south-east on Coleshill Steet, turn right to stay on Coleshill Street, turn right at the 1st cross street onto High Street/A5127, turn left onto Wyvern Road and the property will be on your right.
Distances - Sutton Coldfield - 0.4 miles
Lichfield - 8.2 miles
Birmingham - 7.9 miles
Birmingham International/NEC - 14.5 miles
M6 - 5.3 miles
M6 Toll - 8.3 miles
M42 - 13.2 miles
(Distances approximate)
These particulars are intended only as a guide and must not be relied upon as statements of fact.
Terms - Tenure: Freehold
Local Authority: Birmingham City Council
Tax Band: G
Broadband average area speed: 264 Mbps
All viewings are strictly by prior appointment with agents Aston Knowles .
Services - We understand that mains water, gas and electricity are connected.
Disclaimer - Every care has been taken with the preparation of these particulars, but complete accuracy cannot be guaranteed. If there is any point which is of particular interest to you, please obtain professional confirmation. Alternatively, we will be pleased to check the information for you. These particulars do not constitute a contract or part of a contract. All measurements quoted are approximate. Photographs are reproduced for general information, and it cannot be inferred that any item shown is included in the sale.
Photographs taken: January 2024
Particulars prepared: January 2024
Brochures
Wyvern Road, Sutton ColdfieldBrochureCouncil TaxA payment made to your local authority in order to pay for local services like schools, libraries, and refuse collection. The amount you pay depends on the value of the property.Read more about council tax in our glossary page.
Band: G
Wyvern Road, Sutton Coldfield
NEAREST STATIONS
Distances are straight line measurements from the centre of the postcode- Four Oaks Station0.6 miles
- Sutton Coldfield Station0.6 miles
- Butlers Lane Station1.5 miles
About the agent
Aston Knowles Chartered Surveyors and Estate Agents, Sutton Coldfield, purveyors of residential properties in the town of Sutton Coldfield and the surrounding area. Our office occupies a bold corner position at High Street, famous for its prominent clock tower and is situated about 8 miles north east of Birmingham city centre. Our focus is on client care and communication, this together with our skills at combining the right people with the right property, positions us perfectly to achieve re
Notes
Staying secure when looking for property
Ensure you're up to date with our latest advice on how to avoid fraud or scams when looking for property online.
Visit our security centre to find out moreDisclaimer - Property reference 32859101. The information displayed about this property comprises a property advertisement. Rightmove.co.uk makes no warranty as to the accuracy or completeness of the advertisement or any linked or associated information, and Rightmove has no control over the content. This property advertisement does not constitute property particulars. The information is provided and maintained by Aston Knowles, Sutton Coldfield. Please contact the selling agent or developer directly to obtain any information which may be available under the terms of The Energy Performance of Buildings (Certificates and Inspections) (England and Wales) Regulations 2007 or the Home Report if in relation to a residential property in Scotland.
*This is the average speed from the provider with the fastest broadband package available at this postcode. The average speed displayed is based on the download speeds of at least 50% of customers at peak time (8pm to 10pm). Fibre/cable services at the postcode are subject to availability and may differ between properties within a postcode. Speeds can be affected by a range of technical and environmental factors. The speed at the property may be lower than that listed above. You can check the estimated speed and confirm availability to a property prior to purchasing on the broadband provider's website. Providers may increase charges. The information is provided and maintained by Decision Technologies Limited.
**This is indicative only and based on a 2-person household with multiple devices and simultaneous usage. Broadband performance is affected by multiple factors including number of occupants and devices, simultaneous usage, router range etc. For more information speak to your broadband provider.
Map data ©OpenStreetMap contributors.




