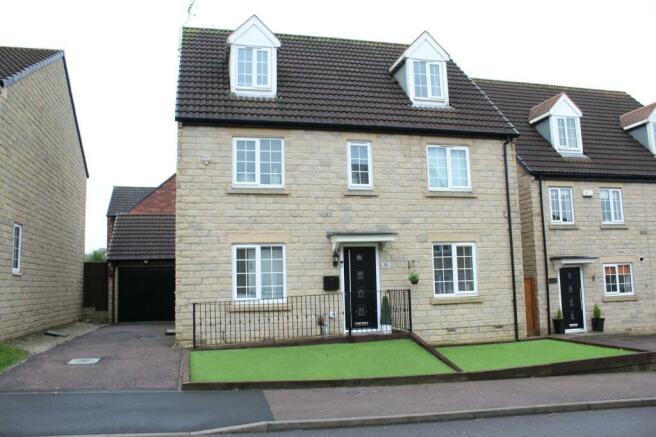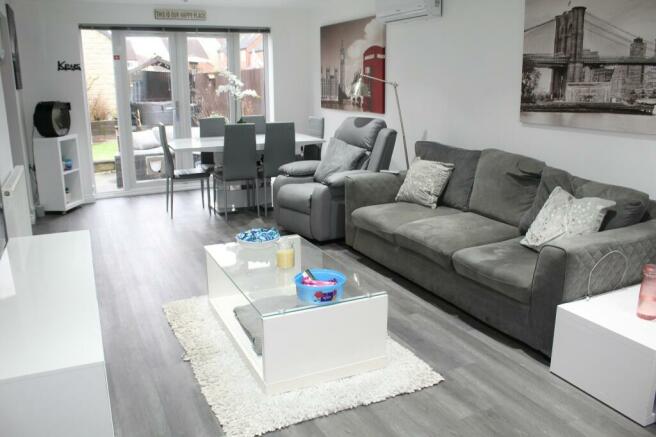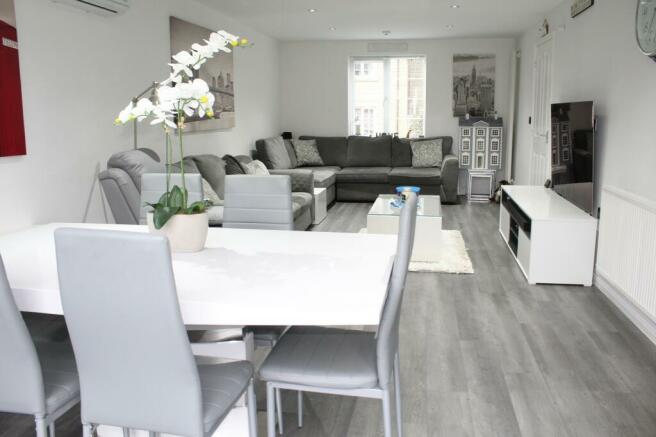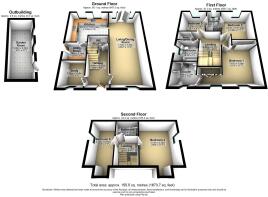
Knitters Road, South Normanton, Alfreton, Derbyshire. DE55 2FT

- PROPERTY TYPE
Detached
- SIZE
Ask agent
- TENUREDescribes how you own a property. There are different types of tenure - freehold, leasehold, and commonhold.Read more about tenure in our glossary page.
Freehold
Key features
- AMAZING HOME
- FIVE BEDROOMS
- THREE EN-SUITES THREE EN-SUITES
- FAMILY BATHROOM
- 25FT 3 X 11FT 4 LOUNGE/DINING ROOM
- STUDY AND UTILITY ROOM
- FITTED KITCHEN
- FAMILY DEN
- MUST BE VIEWED
Description
Within the popular area of South Normanton there are a selection of local facilities to include a late opening Co-Op, post office, general store, fast foods outlets, public houses, village hall, bus routes, places of worship, chemist, medical centre and a range of schooling. The M1/A38 is accessed at junction 28 which provides transport links to the surrounding centres of Nottingham, Derby, Mansfield and Chesterfield. Lying just off the A38 is The East Midlands Designer Outlet which provides a further selection of retail opportunities.
Entrance Hall
With double glazed door to the front elevation, central heating radiator and stairs rising to the first floor accommodation.
Study
2.18m x 2.13m (7' 02" x 7' 0" )
With double glazed window to then front elevation, laminate floor, telephone point and central heating radiator.
Cloakroom / W. C.
With guest suite comprising: wash hand basin, low level WC, laminate floor and extractor fan.
Lounge / Dining room
7.70m x 3.45m (25' 03" x 11' 04")
Fitted Kitchen
4.27m x 3.58m Max (14' 0" x 11' 09"Max Max)
Narrowing to 9ft.
Utilty Room
2.13m x 1.63m (7' 00" x 5' 04" )
Landing
With airing cupboard with hanging rail and stair case rising to the second floor accommodation.
Bedroom 1
3.51m x 3.51m (11' 06" x 11' 06")
Widening to 18ft 5 maximum. (Plus wardrobe depth) This is a lovely Master bedroom with built in furniture to include wardrobes and dressing table. There are two double glazed windows to the front elevation, laminate flooring and central heating radiator.
En - Suite Shower Room
With three piece suite comprising: curved tiled shower enclosure, wash hand basin, low level WC, double glazed window, complementary tiling, extractor fan and central heating radiator.
Bedroom 2
3.45m Max x 3.40m Max (11' 04" Max x 11' 02" Max)
With air conditioning unit, double glazed window to the rear elevation, TV aerial connection point, central heating radiator, laminate flooring and door to the Jack and Jill shower room.
Jack And Jill En - Suite
With three piece suite comprising: shower cubicle, wash hand basin, low level WC, central heating radiator, doors to bedrooms two and three, laminate floor and extractor fan.
Bedroom 3
2.74m x 2.46m (9' 0" x 8' 01")
With door to the Jack and Jill en-suite, laminate floor, double glazed window and central heating radiator.
Bathroom
With white three piece suite comprising: panelled bath with shower and glazed screen, low level WC, pedestal wash hand basin, complementary tiling to the walls, laminate floor, extractor fan, double glazed window and central heating radiator.
Second Floor Landing
With access to the loft space and laminate floor.
Bedroom 4
4.11m x 3.40m (13' 06" x 11' 02" )
Plus recess Room tapers off into roof slope. With double glazed windows to the front and side, central heating radiator and laminate floor.
Bedroom 5
4.11m x 2.21m (13' 06" x 7' 03" )
Plus recess Room tapers off into roof slope. With double glazed windows to the front and side, central heating radiator and laminate flooring.
Shower Room
With three piece suite which comprises: shower cubicle, pedestal wash hand basin, low level WC, complementary tiling, central heating radiator, extractor fan, laminate floor and double glazed window to the rear elevation.
Outside
Council TaxA payment made to your local authority in order to pay for local services like schools, libraries, and refuse collection. The amount you pay depends on the value of the property.Read more about council tax in our glossary page.
Band: E
Knitters Road, South Normanton, Alfreton, Derbyshire. DE55 2FT
NEAREST STATIONS
Distances are straight line measurements from the centre of the postcode- Alfreton Station1.8 miles
- Kirkby in Ashfield Station3.2 miles
- Sutton Parkway Station3.5 miles
About the agent
Green & May Ltd was formed when Paul Green & Rebecca May joined forces and combined 27 years of estate agency experience. Having worked in the local property market for a number of years with a corporate estate agent, a desire for a no nonsense, back to basics approach to estate agency led to the formation of Green & May.
As a house buyer or seller you are dealing with someone who owns the company, so it matters that we provide premium quality service without gimmicks and false promises
Industry affiliations



Notes
Staying secure when looking for property
Ensure you're up to date with our latest advice on how to avoid fraud or scams when looking for property online.
Visit our security centre to find out moreDisclaimer - Property reference PRA23781. The information displayed about this property comprises a property advertisement. Rightmove.co.uk makes no warranty as to the accuracy or completeness of the advertisement or any linked or associated information, and Rightmove has no control over the content. This property advertisement does not constitute property particulars. The information is provided and maintained by Green & May, Alfreton. Please contact the selling agent or developer directly to obtain any information which may be available under the terms of The Energy Performance of Buildings (Certificates and Inspections) (England and Wales) Regulations 2007 or the Home Report if in relation to a residential property in Scotland.
*This is the average speed from the provider with the fastest broadband package available at this postcode. The average speed displayed is based on the download speeds of at least 50% of customers at peak time (8pm to 10pm). Fibre/cable services at the postcode are subject to availability and may differ between properties within a postcode. Speeds can be affected by a range of technical and environmental factors. The speed at the property may be lower than that listed above. You can check the estimated speed and confirm availability to a property prior to purchasing on the broadband provider's website. Providers may increase charges. The information is provided and maintained by Decision Technologies Limited.
**This is indicative only and based on a 2-person household with multiple devices and simultaneous usage. Broadband performance is affected by multiple factors including number of occupants and devices, simultaneous usage, router range etc. For more information speak to your broadband provider.
Map data ©OpenStreetMap contributors.





