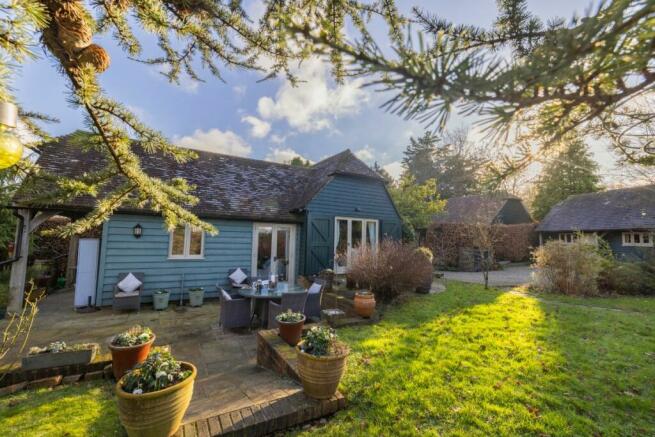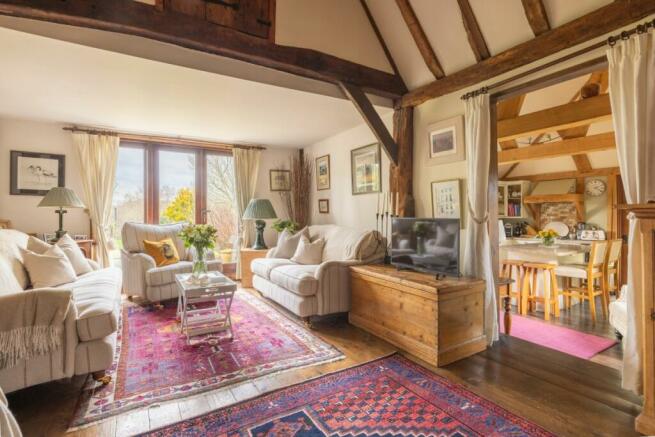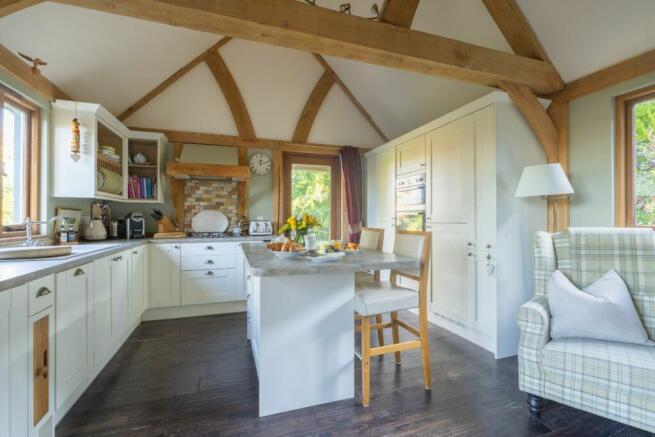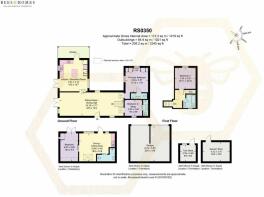Kane Hythe Road, Battle

- PROPERTY TYPE
Detached
- BEDROOMS
3
- BATHROOMS
3
- SIZE
Ask agent
- TENUREDescribes how you own a property. There are different types of tenure - freehold, leasehold, and commonhold.Read more about tenure in our glossary page.
Freehold
Key features
- 18th century barn conversion
- Detached 3 bedroom characterful home
- Exposed beams and original features such as bespoke Iroko staircase
- Approx. 2240 sq/ft inc. Outbuildings
- Self-contained single-storey annex (Little Barn)
- Double Garage - electric ready for car charger point and capacity for electric gate installation to driveway
- Mains electricity and individual septic tank
- 4.3 miles to Battle train station
- 1 hr and 11 min direct to London Bridge from Battle train station
- 5.1 miles to Beauport Park Golf and Country Club
Description
This charming barn is so much more than a home - it's a lifestyle.
Rural oasis
Nestled along a quiet country lane, within easy reach of the B2096, leave the wider world behind and enter your own private landscape. Flanked by mature hedging and trees alive with birdsong, fields provide a natural buffer to either side.
With a private driveway available to the main barn itself, and also a separate driveway providing independent access to Little Barn, there is an immediate sense of seclusion and separation, yet with neighbouring homes hidden away amidst the East Sussex countryside close by, life here is reassuringly rural, yet not remote.
OWNER QUOTE: "When you are in the home and garden, you are surrounded by views and countryside."
Versatile spaces
From the leafy lane, pull along the main driveway, where there is abundant parking in addition to the new, oak framed, cart lodge-style, two-door double garage, nestled discreetly behind an old Sussex stone wall.
An open, versatile, space within, offering plenty of room for cars or perhaps a pool table, there could be potential to develop this building further. Installed with the latest electrics for car charging by the current owners, future owners who might have an interest in creating an additional room above, can be assured that whilst within the curtilage of the historic, Grade-II listed Great Beech country estate, the residence itself is of 'no significant historical significance'.
To the other side of the L-section of the barn, alongside the beautiful copper and green beech hedging, there is ample additional parking off the lane; ideal for when entertaining.
Lovingly renovated
Idyllically nestled among fields strewn with wildflowers, and beyond the protective boughs of ancient oak and ash trees, this beautiful property has been lovingly elevated from its humble beginnings; formerly used for lambing and storage of farming equipment.
Meticulously renovated in 1993, through the help of local specialist builders and vastly experienced local architect from the nearby village of Brightling with a love of old barns and a desire to preserve such buildings in Sussex, The Barn has undergone a top to toe refurbishment and transformation.
Throughout, where possible, every original oak beam has been treated and retained, a model used with materials throughout. Stripped back to its original oak framework before being rebuilt using latest building insulation materials, the building now combines the character of its heritage with the comfort of modern methods and is both warm and cosy in winter and refreshingly cool in the summer.
A warm welcome
OWNER QUOTE: "[We] instantly felt this old structure had a heart, with a great feeling of calm about it."
Approaching from the lane, the structure of the barn belies its true scale within, revealing itself only once through the front door in the middle of the long barn.
Stepping inside, sense the open airiness upon entering the main hub of the home through the light-filled lounge, with its high, pitched roof and original exposed oak beams.
Glass windows and doors on all sides create a connection with the outdoors, whilst tantalising views through into the kitchen diner, another high-roofed space, allow you to sneak a peek at the delights yet to come.
Wooden flooring is perfectly in keeping with the heritage of the home, whilst to the far end of the lounge, above, is a fully boarded store area, accessed by ladder via an original apple wood door, retained and refurbished by the current owners.
Feast your eyes
Added in 2013, the large, kitchen dining room, opening up from the main lounge, harmonises effortlessly with the main barn, built with French oak beams and furnished with a range of fully fitted cream cabinetry, including a pull-out larder unit, providing ample storage. Cook up a feast for family and friends using the four-burner gas hob and double electric ovens. Other appliances include an integrated ¾ size dishwasher, wine cooler, fridge-freezer and washing machine.
A sociable hub, gather around the large central island-breakfast bar, where there is also additional cupboard storage.
Windows and doors to three sides ensure a light and bright ambience, retaining a constant connection to the outdoors and allowing instant access out to the glorious garden.
Step out onto the sheltered portico to enjoy the outdoors whatever the weather - the perfect place for a morning coffee whilst watching the birdlife in the garden. There is also easy access out to a large patio area, through the French doors off the other side of the kitchen. Ideal for entertaining, this patio currently accommodates a large table and chairs for up to eight people, with additional space for recliners.
Work, rest and refresh
Retracing your steps to the main living area of the barn, discover the principal bedroom, privately tucked away from the main flow down a few steps.
Wake up to birdsong and garden views from this king-size, double aspect bedroom. Cleverly designed, storage is maximised, with built-in drawers beneath the seated window and large wardrobes to either side. Authentic oak beams span the ceiling for character and warmth.
Refresh and revive in the luxurious ensuite, furnished with tiled shower, wash basin and WC.
From the main living area, bedroom three, a double bedroom, which could also serve flexibly as a study, also boasts its own ensuite, accessed beyond a sliding oak door and furnished with shower, heated towel radiator, wash basin and WC.
OWNER QUOTE: "The bedrooms are all able to accommodate king size, or twin or single beds, and all have ensuite facilities."
Stairs lead from the main living area up to the privately positioned guest bedroom, situated in the former hay loft, where there is also a storage area.
In the guest bedroom, twin beds slot seamlessly to either side of the room, beneath the characterful exposed timbers. Light and bright, with garden views to two aspects, this airy room is currently used as a sewing room, highlighting the home's adaptability of use. It could be ideal as a hobby room or even art studio.
When used as guest accommodation, friends and family have private use of the elegantly furnished bathroom, with rolltop bath, wash basin and WC.
OWNER QUOTE: "It's a creative place to be."
The Little Barn
With its own private parking for up to four cars, The Little Barn offers an oasis of tranquility, separate to the main home.
Predominantly open plan, The Little Barn offers a modern way of living, with its spacious lounge-diner and fully fitted kitchenette replete with two ring electric hob, fridge, microwave-oven, sink and washing machine.
Light and airy, the beam bedecked vaulted ceiling is evocative of the characterful comfort of the main residence, with a large super-king bedroom offering sanctuary and comfort, with French doors overlooking the garden.
Refresh and revive in the shower room, with walk-in power shower, wash basin, heated towel radiator and WC. There is also a fully boarded loft, with loft ladder and electrics, for storage above the lounge area.
A private seating area under the old oak offers the opportunity for al fresco dining, whilst beyond, a woodland copse, awash with bluebells in the springtime, offers a romantic place to be. Beside the 300-year-old oak tree, a fallen oak has been resurrected and carved to form a seating area overlooking the field; the perfect, private spot in which to sip a glass of wine as the sun descends.
OWNER QUOTE: "We've had wedding proposals here, people say 'it is the most romantic place to be'."
Ideal as an income earner as a holiday let or home office. The Little Barn is a versatile abode, ideal for offering a separate space enabling visiting family and friends their own space to relax, after enjoying each other's company. It could also be used for older, dependent relatives or even as a teenage son or daughter's fledgling accommodation before they head out into the wider world.
OWNER QUOTE: "The income from the occasional holiday let has proven very lucrative, enabling us to have some wonderful holidays ourselves too."
Countryside cocoon
Evolving over the last three decades, the stunning gardens and grounds are an incomparable highlight.
Resplendent among the lawns and borders are the two feature trees, a 300-year-old oak tree and a 200-year-old ash tree, a haven for the birds who build their nests among their boughs.
Awash with colour and scent, hundreds of specialist plants, trees, shrubs and bulbs bloom throughout the seasons, with tulips and daffodils emblazoning the grounds in springtime, best enjoyed from the many seating areas dappled about the gardens.
Sit quietly and watch for the fleeting sight of a furtive deer in the field beyond and learn the sights and calls of the various woodpeckers, thrushes, robins, nuthatches, ring neck doves, pheasants and peahens who frequent this rural oasis.
Blending in with the garden is a green painted 'Rhino' greenhouse, perfect for propagating and nurturing plants. Grow your own in the raised beds and savour the sunsets at the end of the day, glass of wine, gin and tonic or cold lemonade in hand.
OWNER QUOTE: "The Land Girls come in to weed, tidy or mow the lawns if needed when we are away."
With ample room for summer marquees, dance the days away, host parties and play croquet, boules or petanque on the lawn.
Sitting on either side of the driveway to Little Barn there are two green painted sheds, handy for storage and gardening equipment.
OWNER QUOTE: "Everyone who visits the barn has always said how beautiful and calm it is to stay in and how it has enabled them to fully relax. Being able to walk down the lane into the woods to see the lakes and wildlife beyond. Read or paint as you wish."
On your doorstep
A bastion of solitude, yet walkable to the historic town of Battle, with its independent shops and handy mainline railway station with parking and direct trains to London stations within around an hour and 20 minutes, this character filled home offers the best of both worlds.
With Post Office facilities in the local village, just a five-minute drive away in Netherfield, there is a local store where you can pick up your Sunday paper and enjoy a coffee and cake.
Alternatively, visit Great Park Farm on the way to Catsfield, for local grown vegetables, homemade bread, meat and pies (they also supply plants and flowers). For larger stores, a 24-hour Tesco and garage are within easy reach, just eight minutes away, on the other side of Battle high street.
There are many more major supermarkets available within a 5-8-mile radius, alongside the shopping complex at Glyne Gap between Bexhill and Hastings. For Waitrose, head to the nearby town of Heathfield, a few miles up the road.
Rural but not remote, enjoy days out along the south coast with Hastings, Bexhill and Eastbourne, no more than 15-30 minutes away by car. Here, you can enjoy all the classic seaside amenities, with outdoor water sports and a number of excellent theatres, staging frequent London show productions and musical events throughout the year.
For culture and the outdoors, within five to 20 miles, there are a number of National Trust and English Heritage buildings and castles to visit with beautiful grounds and gardens, while the historic Battle Abbey is a must-see feature locally - also home to a well-known private school.
Budding historians will be delighted to have Battle Abbey grounds on their doorstep. The site where King Harold reputedly took an arrow to his eye during the Battle of Hastings, this famous 1066 skirmish is reenacted annually alongside classical concerts, with well-known artists performing. Seasonal events take place throughout the year meaning there is always something of interest occurring.
An area of such intellectual, historical and literary interest, nearby you can find Batemans, where Rudyard Kipling lived and wrote.
For wider exploration, the airport at Gatwick is only a 50-minute cross country drive away from Battle.
A home of infinite possibilities, ideal for downsizers who relish rurality and privacy, those thinking of starting a family, those with older children, those wishing to live 'The Good Life', multigenerational families and overseas residents seeking an idyllic rural retreat in the Sussex countryside.
Offering classical comfort and contentment, hidden away but with easy access to connections and amenities, experience the very best of the countryside whilst retaining the convenience of town, this residence offers a naturally peaceful, relaxing and calm environment for creative thinkers.
OWNER QUOTE: "It's a home that nurtures; it's a lifestyle."
Book your viewing today or for a brochure of this home call the Bees Homes country office.
Viewing strictly by appointment with Bees Homes.
If there is any point which is of particular importance to you, we invite you to discuss this with us, especially before you travel to view the property.
Please Note:
Money Laundering Regulations 2007: Intending purchasers will be asked to produce identification documentation upon acceptance of any offer. We would ask for your cooperation in producing such in order that there will not be a delay in agreeing the sale.
Bees Homes use all reasonable endeavours to supply accurate property information in line with the Consumer Protection from Unfair Trading Regulations 2008. These property details do not constitute any part of the offer or contract and all measurements are approximate. It should not be assumed that this property has all the necessary Planning, Building Regulation or other consents. Any services, appliances and heating system(s) listed have not been checked or tested.
Floor plan measurements: These approximate room sizes are only intended as general guidance. You must verify the dimensions carefully before ordering carpets or any built in furniture.
For a brochure of this unique home please call the Bees Homes country office on .
Why not join our VIP BUYERS CLUB!
Once a member of our VIP BUYERS CLUB, you'll receive details of homes coming to market up to 7 days before everyone else. This gives you the opportunity to view and offer on the home before it goes to the open market.
A proportion of our unique homes are not advertised on the open market since many of our clients prefer a more discreet approach
As a member of the VIP BUYERS CLUB you will also be sent details of those properties we have been asked to sell privately.
Buyer Identification:
In accordance with Money Laundering Regulations, Bees Homes are required to obtain proof of identification for all buyers. Bees Homes employs the services of Credas to verify the identity and residence of purchasers.
Council Tax Band: E
Tenure: Freehold
Brochures
BrochureCouncil TaxA payment made to your local authority in order to pay for local services like schools, libraries, and refuse collection. The amount you pay depends on the value of the property.Read more about council tax in our glossary page.
Band: E
Kane Hythe Road, Battle
NEAREST STATIONS
Distances are straight line measurements from the centre of the postcode- Battle Station2.3 miles
- Crowhurst Station3.5 miles
- Robertsbridge Station4.2 miles
About the agent
If you are looking to sell or buy a property in Sussex, Bees Homes are here to help you.
We advise on how best to present your home for viewings, negotiate a sale and liaise with solicitors; we will be with you every step of the way. After all there is so much more then valuing your property and recommending a price!
We help buyers to find their dream home. We listen and observe to understand what you are looking for in a property.
And why not join our VIP BUYERS CLUB!
Notes
Staying secure when looking for property
Ensure you're up to date with our latest advice on how to avoid fraud or scams when looking for property online.
Visit our security centre to find out moreDisclaimer - Property reference RS0350. The information displayed about this property comprises a property advertisement. Rightmove.co.uk makes no warranty as to the accuracy or completeness of the advertisement or any linked or associated information, and Rightmove has no control over the content. This property advertisement does not constitute property particulars. The information is provided and maintained by Bees Homes, Alfriston. Please contact the selling agent or developer directly to obtain any information which may be available under the terms of The Energy Performance of Buildings (Certificates and Inspections) (England and Wales) Regulations 2007 or the Home Report if in relation to a residential property in Scotland.
*This is the average speed from the provider with the fastest broadband package available at this postcode. The average speed displayed is based on the download speeds of at least 50% of customers at peak time (8pm to 10pm). Fibre/cable services at the postcode are subject to availability and may differ between properties within a postcode. Speeds can be affected by a range of technical and environmental factors. The speed at the property may be lower than that listed above. You can check the estimated speed and confirm availability to a property prior to purchasing on the broadband provider's website. Providers may increase charges. The information is provided and maintained by Decision Technologies Limited.
**This is indicative only and based on a 2-person household with multiple devices and simultaneous usage. Broadband performance is affected by multiple factors including number of occupants and devices, simultaneous usage, router range etc. For more information speak to your broadband provider.
Map data ©OpenStreetMap contributors.




