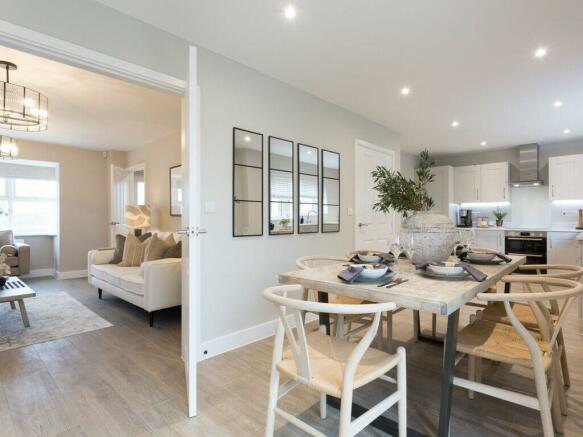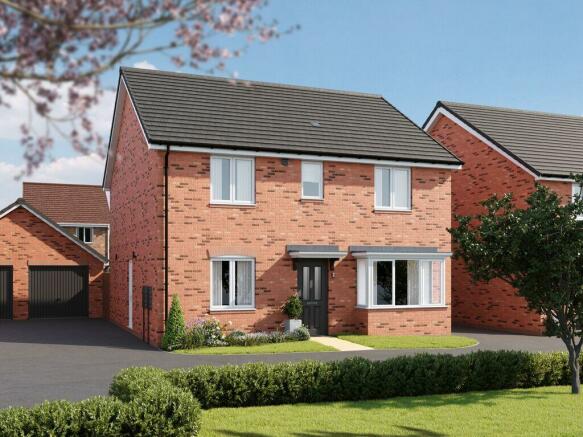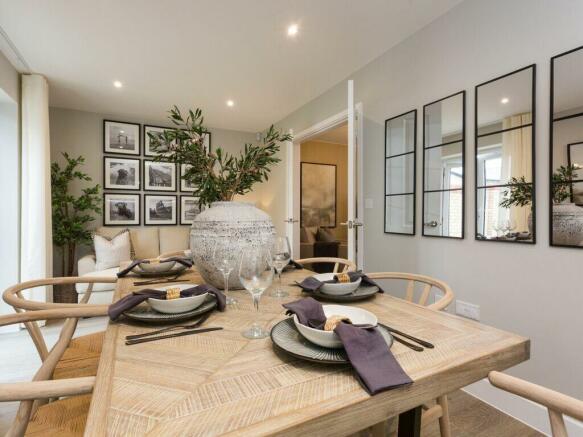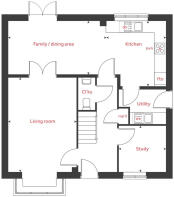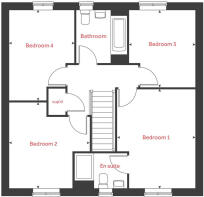Linden Homes, Melton Road, Edwalton, NG12

- PROPERTY TYPE
Detached
- BEDROOMS
4
- SIZE
Ask developer
- TENUREDescribes how you own a property. There are different types of tenure - freehold, leasehold, and commonhold.Read more about tenure in our glossary page.
Ask developer
Key features
- Open plan kitchen with dining and family area
- French doors to garden from the kitchen and dining room
- Utility room with external access
- Separate dining room with bay window
- Ground floor shower room
- Downstairs cloakroom
- Four good sized bedrooms
- En-suite to bedroom 1
- Garage and 2 parking spaces
- High performance glazing for maximum all year round comfort
Description
Plot 20 - The Pembroke
- READY TO MOVE INTO THIS SUMMER + TURF AND FLOORING INCLUDEDâ-¡ -
Located in a quiet cul-de-sac, perfect for those looking for a more private way of living, home 20 boasts parking space and a separate single garage. The spacious open plan dining and kitchen, stretching the width of the property, has the most stunning French Doors that lead to the rear garden, perfect for summertime alfresco living. For that added bit of space, home 20 offers a separate utility area with a side door, so whether you're mopping pawprints or tidying away little wellies - this home is designed for you.
The airy and open living room is perfectly designed to utilise the considerable light from the window, promoting the perfect flow of family life. Downstairs, there is also a private study perfect for those productive home-working days, plus you'll find ample storage space with cupboards for all your extra bits and pieces.
Walking up the stairs you'll be greeted with an airy landing, and yet more storage to make sure you're never short of space! Upstairs boasts four well-sized bedrooms perfect for all the family and entertaining friends and family. The master bedroom offers an en-suite for that added bit of privacy whilst the family bathroom caters to the other bedrooms.
This home is built to L&F regulations. What does this mean for you?
- A fabric first approach increasing insulation in our new build homes.
- Solar technology to be installed on all L&F homes by 2025.
- Installed electric charging points for a more efficient way to travel.
Note when viewing plots vs the site plan that the 8 does not show. E.g. plot 8013 is shown as 13.
Approximate square footage: 1355 sq.ft
-------------------------------
As one of the UK's leading new home builders, we complete all of our developments to the highest specification. As such, each of our new build houses comes with the following as standard:
� Top-quality fixtures and fittings
â�¢ Energy-efficient design helping you save up to £1410 on energy bills compared to older homes*
� Purchase assistance schemes to help you move in such as Home Exchange & Smooth Move
� A 10-year 'Buildmark' warranty provided by the National House Building Council (NHBC)
To find out more about our new homes for sale, download our brochure. If you have any questions, simply pop into our Sales Experience Centre, or get in touch with our helpful sales consultants.
h - Hob
ovn - Oven
ffzs - Fridge freezer space
ws - Washing machine space
ds - Dishwasher space
b - Boiler
cup'd - Cupboard
cyl - Hot water cylinder
Offers are for selected plots only. Schemes have T&C applicable please see a sales advisor for further information. Please note, floorplans and dimensions are taken from architectural drawings and are for guidance only. Dimensions stated are within a tolerance of plus or minus 50mm. Overall dimensions are usually stated and there may be projections into these. With our continual improvement policy we constantly review our designs and specification to ensure we deliver the best product to our customers. Computer generated images not to scale. Finishes and materials may vary and landscaping is illustrative only. Kitchen layouts are indicative only and may change. Please note that private houses on Linden Homes developments are mixed tenure. To confirm specific details on our homes please ask your Sales Consultant.
â-¡Flooring included offer available on our selected new build homes only and limited to reservations made by April 30th 2024 and legal completion must take place by June 30th 2024. Please contact one of our sales consultants for details of which homes are covered. Options on flooring types and specifications available will vary across homes, room type and developments. Purchaser's taking advantage of this offer must claim at the time of reserving a property from us and it must be recorded on the Reservation Form. Any photographs of flooring are illustrative images only and exact specification may differ. Flooring options are subject to availability and stage of construction, equivalent alternate items may be provided if the stated options are no longer available. Purchaser may not select alternative items and there is no cash equivalent. Not in conjunction with any other offer or discount and conditional on paying full asking price unless otherwise stated. The offer is conditional upon the purchase proceeding to legal completion.
†Home Exchange is available on selected homes only. Acceptance is at our sole discretion and not all properties are suitable. We reserve the right to refuse to agree to Home Exchange of your current home and we are under no obligation to give reasons why. Home Exchange may not be available in conjunction with any other offer and is also subject to the terms of your Reservation Agreement with us. As a guide, your current home must not be worth more than 75% of the value of your chosen Linden home. Reservation fees may vary. For full terms and conditions please click here."
‡Smooth Move is available on selected new Linden homes only. Acceptance is at our sole discretion. We reserve the right to refuse to agree to Smooth Move and we are under no obligation to give reasons why. We will instruct local estate agents to undertake an independent valuation and marketing advice for your current home before we make you a proposal on a marketing price for your home. The realistic sale price may be lower than an initial marketing price and is based on a sale within a specified timescale fixed by us. You have the final say at the price at which the property is marketed, but Smooth Move will not be available if the price at which you wish to market your current home is higher than we think is realistic or the timescale is too long. You must agree: 1. No party is currently negotiating to purchase your current home 2. No introduction has already been made by another party 3. Not to instruct another estate agent to sell your current home. You may need to leave a full set of keys and agree to access accompanied viewings for potential buyers with the appointed estate agents. You agree that Linden Homes will determine which estate agent is instructed and the terms of that appointment. It is not guaranteed that a buyer will be found for your current home or that any buyer will be willing to pay the price you want. Linden Homes may continue to market your chosen Linden home and reserves the right to take a reservation on this home until the sale of your current home to a third party is agreed and you pay the reservation fee on your chosen Linden home. In this case, if available, an alternative home may be offered, but there is no obligation on either party to proceed with Smooth Move. Any sale of your current home to a third-party buyer is at a price approved by you. A reservation fee is payable to Linden Homes for the purchase of your chosen Linden home at the agreed price, when you agree a sale on your current home. You agree only to confirm agreement of sale with a purchaser who can achieve an exchange within 35 days and who has been financially qualified to proceed with the purchase of your current home. On the simultaneous legal completion of the sale of your current home and the purchase of your new Linden home, we will pay the estate agents fees. Please note your buyer could cancel prior to legal exchange of contracts for the sale of your current home. In this instance, Linden Homes retains the right to cancel the purchase of your chosen home and retain the agreed proportion of the reservation fee in accordance with your reservation agreement. We reserve the right to withdraw Smooth Move if an acceptable buyer is not found within the specified period. Should we secure a purchaser for your current home on your behalf and you do not proceed to purchase a Linden home, you may be liable to pay all Estate Agent fees. Reservation fees may vary dependent upon the location of your new Linden home. An upfront fee of £500 is required, all of which is refundable against the reservation fee and purchase price of your new Linden home. If you choose not to purchase, Linden Homes will retain up to fifty percent of the fee to cover reasonable administrative and other costs incurred in processing and holding the reservation. Smooth Move is available on selected plots only.
Room Dimensions
- Kitchen - 3.35m x 3.05m 11' 0" x 10' 0"
- Family/dining area - 5.02m x 2.75m 16' 5" x 9' 0"
- Living room - 4.83m x 3.49m 15' 10" x 11' 5"
- Study - 2.42m x 2.36m 7' 11" x 7' 9"
- Bedroom 1 - 4.29m x 3.39m 14' 1" x 11' 1"
- Bedroom 2 - 3.72m x 3.49m 12' 2" x 11' 5"
- Bedroom 3 - 3.36m x 2.87m 11' 0" x 9' 5"
- Bedroom 4 - 3.92m x 2.81m 12' 10" x 9' 3"
Brochures
Development BrochureEnergy performance certificate - ask developer
Council TaxA payment made to your local authority in order to pay for local services like schools, libraries, and refuse collection. The amount you pay depends on the value of the property.Read more about council tax in our glossary page.
Ask developer
Linden Homes, Melton Road, Edwalton, NG12
NEAREST STATIONS
Distances are straight line measurements from the centre of the postcode- Southchurch Drive Tram Stop1.9 miles
- Wilford Lane Tram Stop2.0 miles
- Southchurch Drive North Tram Stop2.0 miles
About the development
Edwalton Fields
Linden Homes, Melton Road, Edwalton, NG12

Development features
About Vistry NCM (Linden)
Linden Homes – part of the newly-formed Vistry Group – is one of the UK’s leading housebuilders, building award-winning homes across the country in prime locations. Striving to create sustainable new developments, we work with local people to create communities and we’re passionate about building the right homes for our customers. As a responsible developer we are focused on providing new opportunities, support for charity projects, engaging with local actions groups and delivering necessary skills. Terms and conditions apply to all offers and purchase assistance schemes, customers should check www.lindenhomes.co.uk/ for latest details.
Notes
Staying secure when looking for property
Ensure you're up to date with our latest advice on how to avoid fraud or scams when looking for property online.
Visit our security centre to find out moreDisclaimer - Property reference 4_8020. The information displayed about this property comprises a property advertisement. Rightmove.co.uk makes no warranty as to the accuracy or completeness of the advertisement or any linked or associated information, and Rightmove has no control over the content. This property advertisement does not constitute property particulars. The information is provided and maintained by Vistry NCM (Linden). Please contact the selling agent or developer directly to obtain any information which may be available under the terms of The Energy Performance of Buildings (Certificates and Inspections) (England and Wales) Regulations 2007 or the Home Report if in relation to a residential property in Scotland.
*This is the average speed from the provider with the fastest broadband package available at this postcode. The average speed displayed is based on the download speeds of at least 50% of customers at peak time (8pm to 10pm). Fibre/cable services at the postcode are subject to availability and may differ between properties within a postcode. Speeds can be affected by a range of technical and environmental factors. The speed at the property may be lower than that listed above. You can check the estimated speed and confirm availability to a property prior to purchasing on the broadband provider's website. Providers may increase charges. The information is provided and maintained by Decision Technologies Limited.
**This is indicative only and based on a 2-person household with multiple devices and simultaneous usage. Broadband performance is affected by multiple factors including number of occupants and devices, simultaneous usage, router range etc. For more information speak to your broadband provider.
Map data ©OpenStreetMap contributors.
