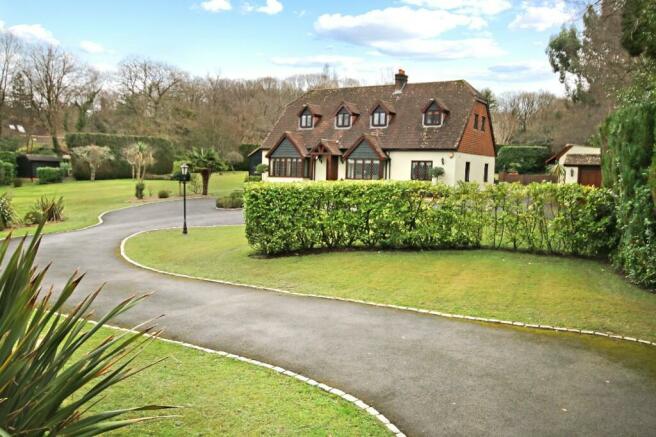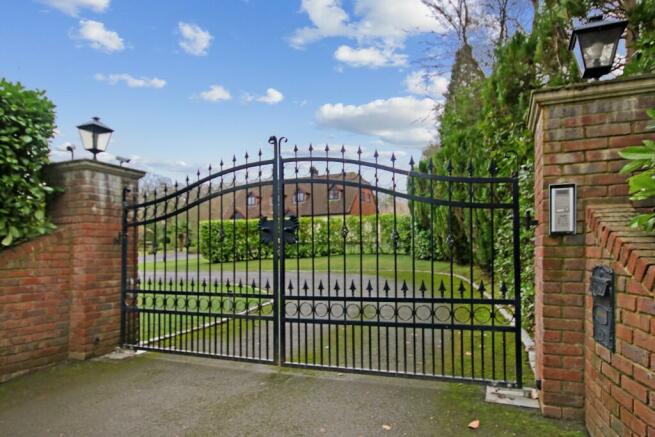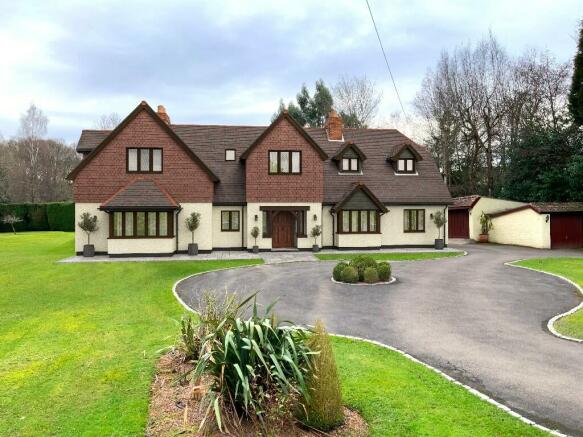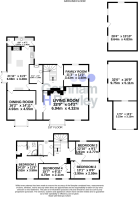
Cuttinglye Road, RH10

- PROPERTY TYPE
Detached
- BEDROOMS
5
- SIZE
Ask agent
- TENUREDescribes how you own a property. There are different types of tenure - freehold, leasehold, and commonhold.Read more about tenure in our glossary page.
Freehold
Key features
- Substantial Family Home
- Three Large Reception Rooms
- Wonderful Kitchen / Breakfast Room
- En-Suite To Master Bedroom
- Two Double Garages and Further Single
- Impressive Games Room / Bar and Hobbies Space
- Stunning Manicured Grounds of Appox. 1 Acre
Description
This beautiful residence has been completely modernised over the years and enjoys spacious accommodation with several outbuildings creating incredible entertaining space, double garages, rolling lawns, being situated in arguably one of the best positions in the road with its bright and private plot. There has just been planning permission granted to create a wonderful double story extension which in our opinion will add substantial value to this fabulous residence. There is an artist impression available to see within the pictures. The property is set behind private electric wrought iron gates with feature brick pillars with a large coping stone to finish and security intercom system.
The accommodation consists of an inviting reception hall with beautifully finished pine wood flooring continuing through most of the downstairs. The wonderful and spacious living room enjoys a feature wood burning stove with character brick surround and wooden beam, double aspect windows and a large feature bay window enjoying the focal point of the wood burning stove and gardens to the front. Opposite is the formal dining room which has the luxury of a large
bay window to the front and a window to the side aspect providing plenty of light. The impressive kitchen / breakfast room is fitted in a comprehensive range of wall and base level units with central island, granite work surfaces, inset sink with drainer, Smeg integrated dishwasher, glass display units with lighting, space for kitchen appliances, tiled flooring, French doors onto the terrace, space for breakfast table and chairs and a door to a useful utility and downstairs W.C.
There is a stable door from the utility to the rear garden. To the rear of the property is a large downstairs cloakroom beautifully appointed with a porcelain tiled floor. The family room / bedroom 5 is set to the rear and has plenty of space. The stairs lead to the first floor where there is a lovely master suite with dressing room and a well designed en-suite shower room.
There are three further bedrooms on the first floor which all have delightful views over the gardens and are complimented by the family bathroom which has been finished to a high standard.
Outside, the property is approached via a sweeping tarmac driveway with stone edging and central turning circle with shaped Buxton balls. The gardens and borders are beautifully maintained with shrubbery and hedging perfectly manicured, large expanses of lawn, several seating areas, raised decked area, vegetable garden with greenhouse, mature trees, two double garages and a further large single garage all with electric up and over doors. There is an impressive games room / bar / entertaining space with loft space and double aspect windows providing plenty of light measuring approximately 9 meters long. A further log cabin
provides a wonderful relaxing space with views over the attractive grounds. The overall plot measures approximately 1.07 acres.
Accommodation
Reception Hall
Cloakroom
9' 7" x 10' 9" (2.92m x 3.28m)
Kitchen / Breakfast Room
21' 11" x 11' 2" (6.68m x 3.40m)
Utility and W.C
9' 9" x 4' 7" (2.97m x 1.40m)
Living Room
22' 9" x 14' 2" (6.93m x 4.32m)
Dining Room
16' 2" x 14' 11" (4.93m x 4.55m)
Family Room / Bedroom 5
11' 3" x 11' 2" (3.43m x 3.40m)
Inner Hall
13' 10" x 10' 0" (4.22m x 3.05m)
First Floor
Landing
Master Bedroom / Dressing Room
14' 10" x 11' 9" (4.52m x 3.58m)
En-suite
Bedroom 2
13' 1" x 8' 6" (3.99m x 2.59m)
Bedroom 3
12' 10" x 9' 1" (3.91m x 2.77m)
Bedroom 4
15' 7" x 6' 11" (4.75m x 2.11m)
Family Bathroom
Double Garages
32' 0" x 16' 9" (9.75m x 5.11m)
Single Garage
17' 6" x 10' 4" (5.33m x 3.15m)
Hobbies Room / Home Office / Gym
28' 4" x 15' 10" (8.64m x 4.83m)
Over An Acre Of Grounds
Energy performance certificate - ask agent
Council TaxA payment made to your local authority in order to pay for local services like schools, libraries, and refuse collection. The amount you pay depends on the value of the property.Read more about council tax in our glossary page.
Ask agent
Cuttinglye Road, RH10
NEAREST STATIONS
Distances are straight line measurements from the centre of the postcode- East Grinstead Station2.4 miles
- Dormans Station3.4 miles
- Three Bridges Station4.0 miles
About the agent
Garnham H Bewley is a established estate agency based in the centre of East Grinstead, West Sussex. The owners and founders, Adam Garnham & Duncan Bewley, each have an excellent track record in residential estate agency and offer a very professional service, whether selling or buying properties. Our team consists of five fantastic members of staff.
This wealth of expertise in the property marketplace of East Grinstead and its surrounding villages is supported by their considerable local
Industry affiliations



Notes
Staying secure when looking for property
Ensure you're up to date with our latest advice on how to avoid fraud or scams when looking for property online.
Visit our security centre to find out moreDisclaimer - Property reference jan313131. The information displayed about this property comprises a property advertisement. Rightmove.co.uk makes no warranty as to the accuracy or completeness of the advertisement or any linked or associated information, and Rightmove has no control over the content. This property advertisement does not constitute property particulars. The information is provided and maintained by Garnham H Bewley, East Grinstead. Please contact the selling agent or developer directly to obtain any information which may be available under the terms of The Energy Performance of Buildings (Certificates and Inspections) (England and Wales) Regulations 2007 or the Home Report if in relation to a residential property in Scotland.
*This is the average speed from the provider with the fastest broadband package available at this postcode. The average speed displayed is based on the download speeds of at least 50% of customers at peak time (8pm to 10pm). Fibre/cable services at the postcode are subject to availability and may differ between properties within a postcode. Speeds can be affected by a range of technical and environmental factors. The speed at the property may be lower than that listed above. You can check the estimated speed and confirm availability to a property prior to purchasing on the broadband provider's website. Providers may increase charges. The information is provided and maintained by Decision Technologies Limited.
**This is indicative only and based on a 2-person household with multiple devices and simultaneous usage. Broadband performance is affected by multiple factors including number of occupants and devices, simultaneous usage, router range etc. For more information speak to your broadband provider.
Map data ©OpenStreetMap contributors.





