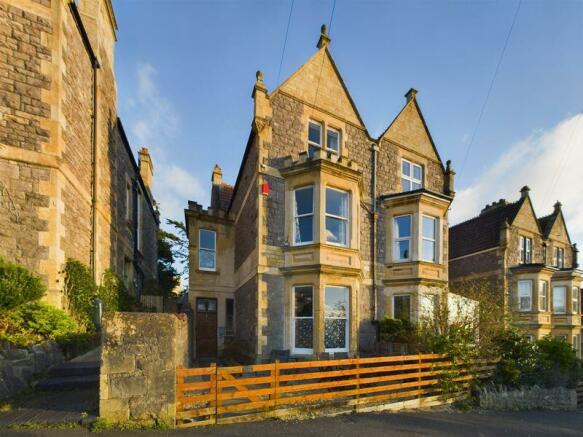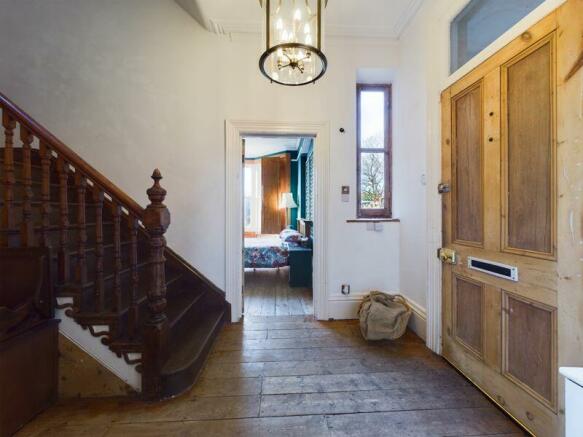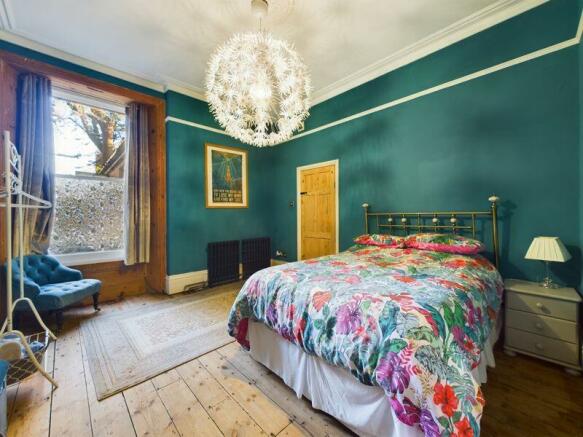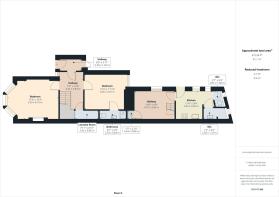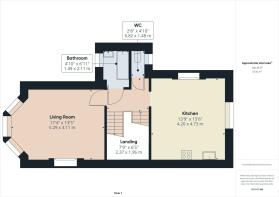
Highbury Road, Weston-super-Mare

- PROPERTY TYPE
Detached
- BEDROOMS
5
- BATHROOMS
4
- SIZE
Ask agent
- TENUREDescribes how you own a property. There are different types of tenure - freehold, leasehold, and commonhold.Read more about tenure in our glossary page.
Freehold
Key features
- An exquisite example of a five bedroom, semi-detached period hillside property and annexe to the rear.
- Occupying an elevated position, offering tremendous views across the sea front.
- Presented over three storeys, with the living and kitchen areas positioned on the first floor to enjoy the views.
- A private rear courtyard.
- Charming and characterful features.
- Sold with the benefit of no onward chain.
- EPC Rating: E, Council tax band: tba
Description
Boasting stunning views of the sea front, this residence offers a unique blend of character and comfort. Spread over three storeys, the living and kitchen areas on the first floor are strategically placed to capture the beauty of the surrounding seafront, creating a warm and inviting atmosphere. Throughout the property, discover charming features that add a touch of character and personality to your new home. Sold with the ease of no onward chain, this residence is ready for you to make it your own. It's not just a house; it's a warm and welcoming home, offering a relaxed lifestyle with a touch of coastal charm. In summary, this semi-detached hillside property is a unique opportunity to embrace a comfortable and characterful way of living, surrounded by the beauty of the seafront. Homes nestled within Weston's hillside are most desirable and the area offers many attractive characteristics to prospective residents. Weston Woods covers an area of 130 hectares dominating the Northern skyline of Weston-super-Mare and provides various walks and footpaths, which once reached the top reveal fantastic views across Weston, Sand Point and Brean Down, as well as a panoramic view of Weston Bay. The town centre of Weston-super-Mare is within reach and provides a variety of amenities including shops, cinema, theatre, doctor's surgeries and dentists. The popular Seafront and promenade are also close by. For the family, numerous primary and secondary schools are available, as is Weston College with a wide range of facilities. For the commuter, Junction 21 is accessible which provides easy access to the M5 motorway. Weston train station runs excellent transport links to most major towns and cities, and the nearby bus service offers connection to most areas of the town and outlying districts. A short drive out to the surrounding villages and countryside is a must with an abundance of rural activities to enjoy.
Entrance
On approach to the property, there is a slab patio pathway leading to a timber entrance door into vestibule area.
Vestibule
With tiled flooring, ceiling light, timber characterful door into entrance hallway, and timber door to rear garden and annexe.
Hallway
Inviting entrance area with exposed timber floor boards, timber framed single glazed window, doors to ground floor rooms, radiator, ceiling light, coved ceiling and useful under stairs storage cupboard, housing, hot water tank and providing space and plumbing for an appliances.
Bedroom One
Flooring to match the hallway, timber framed single glazed sash window, radiator, picture rail, coved ceiling and ceiling light. Door to en-suite shower room.
En-suite
Wood effect vinyl flooring, wash hand basin and pedestal, mains fed shower, part tiled walls, heated towel rail, extractor fan, ceiling light.
Bedroom Two
A light and bright bedroom with timber framed single glazed bay style window and timber shutters. Decorative fireplace and surround, radiator, picture rails, coved ceiling, ceiling lights.
Stairs, rising with timber balustrade from entrance hallway to the first floor landing.
First floor landing
With exposed timber floorboards, doors to first floor rooms, ceiling light.
Kitchen / Dining Room
With exposed timber floorboards to match the landing, timber framed single glazed window, exposed brick, open fireplace, timber surround and stone hearth, a range of floor units with timber worktops and splashback over, fitted shelving, five burner range style cooker, ceramic Belfast sink, integrated dishwasher, ceiling light.
Living Room
A fantastic main living space with a woodburning stove, timber framed single glazed bay style window, enjoying tremendous views, wall and ceiling lights.
Cloakroom
Low-level WC, timber framed single glazed sash window, wall mounted gas fired boiler, ceiling light.
Bathroom
A fantastic roll top bath, wash hand basin, radiator, timber framed single glazed window, ceiling light.
Stairs rising from the first floor landing to the second floor landing.
Second floor landing
A light and bright landing area with a skylight window, timber balustrade, roof access hatch, vaulted ceiling feature, doors to second floor rooms, ceiling light.
Shower Room
A low-level WC, wash hand basin and pedestal, mains fed shower, timber framed single glazed window, heated towel rail, extractor fan, ceiling light.
Bedroom Three
Timber framed single glazed sash windows, decorative fireplace, radiator, ceiling light.
Bedroom Four
A decorative fireplace, timber framed single glazed window, radiator, part sloping ceilings, ceiling light.
Bedroom Five
A timber framed single glazed sash window and skylight window, radiator, ceiling light.
Annexe
A studio annexe positioned to the rear of the property. A timber door access via the rear garden leads you into the kitchen breakfast area.
Kitchen / Breakfast Room
With tiled flooring, floor units with a four burner gas hob, oven under and extraction hood over, stainless steel sink and drainer, space and plumbing for appliances, two timber framed single glazed windows, doors to rooms, ceiling spotlights.
Living Area / Bedroom
A fantastic vaulted ceiling feature with two skylight windows, timber framed single glazed window, radiator, built-in storage cupboard, stairs rising to a 'posh loft' storage area, ceiling light, radiator.
Cloakroom
Low-level WC, wall mounted gas fired boiler, timber framed single glazed window, ceiling light.
Shower Room
Walk in style Mains fed shower with part tiled walls, wash hand basin and pedestal, timber framed single glazed window, extractor fan, heated towel rail, ceiling lights
Outside
Front
please note the property is located on a private road. Off street parking space in front of the property with gated access to the front garden.
Rear
A private an enclosed courtyard area laid to gravel and enclosed by stonewalling.
Tenure
Freehold
Services
Mains electric, gas, drainage and water.
Brochures
Property BrochureFull DetailsCouncil TaxA payment made to your local authority in order to pay for local services like schools, libraries, and refuse collection. The amount you pay depends on the value of the property.Read more about council tax in our glossary page.
Ask agent
Highbury Road, Weston-super-Mare
NEAREST STATIONS
Distances are straight line measurements from the centre of the postcode- Weston-super-Mare Station0.9 miles
- Weston Milton Station1.9 miles
- Worle Station3.3 miles
About the agent
Welcome to David Plaister Ltd
Welcome to David Plaister Ltd - A family owned, independent, local Estate Agent based in North Somerset. The David Plaister Ltd team has evolved over many years of successfully selling and letting all types of property. We offer an honest and approachable service with a friendly team willing to go above and beyond for any client or individual that interacts with our company. We strive to deliver the perfect combination of modern methods m
Industry affiliations



Notes
Staying secure when looking for property
Ensure you're up to date with our latest advice on how to avoid fraud or scams when looking for property online.
Visit our security centre to find out moreDisclaimer - Property reference 11857254. The information displayed about this property comprises a property advertisement. Rightmove.co.uk makes no warranty as to the accuracy or completeness of the advertisement or any linked or associated information, and Rightmove has no control over the content. This property advertisement does not constitute property particulars. The information is provided and maintained by David Plaister Ltd, Weston Super Mare. Please contact the selling agent or developer directly to obtain any information which may be available under the terms of The Energy Performance of Buildings (Certificates and Inspections) (England and Wales) Regulations 2007 or the Home Report if in relation to a residential property in Scotland.
*This is the average speed from the provider with the fastest broadband package available at this postcode. The average speed displayed is based on the download speeds of at least 50% of customers at peak time (8pm to 10pm). Fibre/cable services at the postcode are subject to availability and may differ between properties within a postcode. Speeds can be affected by a range of technical and environmental factors. The speed at the property may be lower than that listed above. You can check the estimated speed and confirm availability to a property prior to purchasing on the broadband provider's website. Providers may increase charges. The information is provided and maintained by Decision Technologies Limited.
**This is indicative only and based on a 2-person household with multiple devices and simultaneous usage. Broadband performance is affected by multiple factors including number of occupants and devices, simultaneous usage, router range etc. For more information speak to your broadband provider.
Map data ©OpenStreetMap contributors.
