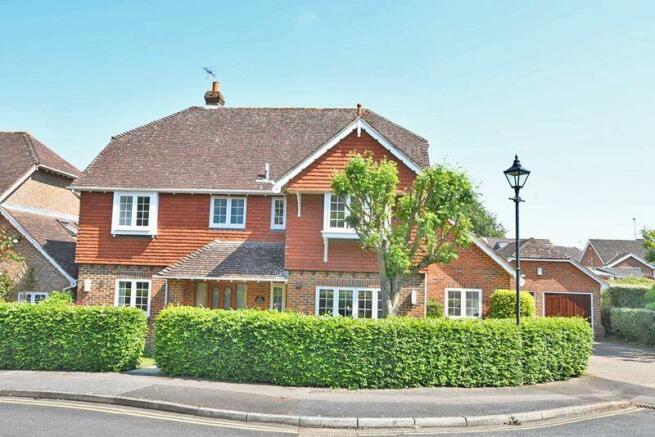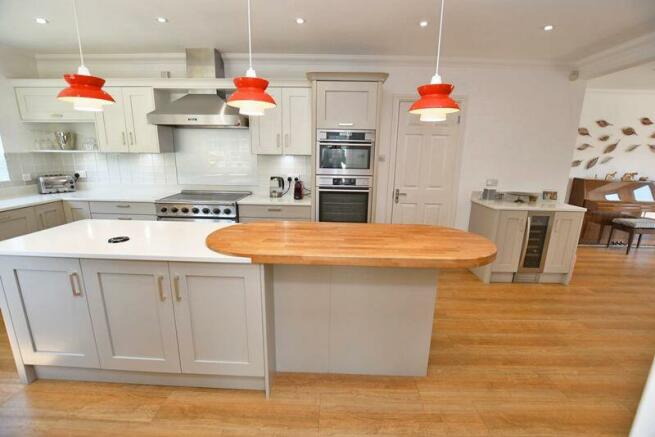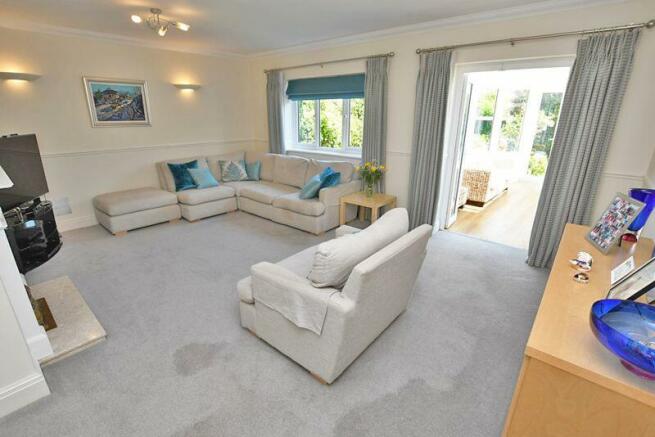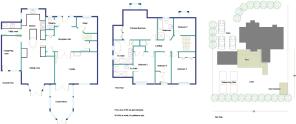
The Orchard, Bearsted ME14

- PROPERTY TYPE
Detached
- BEDROOMS
5
- BATHROOMS
3
- SIZE
Ask agent
- TENUREDescribes how you own a property. There are different types of tenure - freehold, leasehold, and commonhold.Read more about tenure in our glossary page.
Freehold
Key features
- Immaculately presented throughout
- Nest Central Heating
- Anglian Windows
- Chain Free
- Close to Village Green
Description
ON THE GROUND FLOOR
CANOPIED ENTRANCE PORCH
RECEPTION HALL
Timber entrance door with glazed panels to sides. Fluted Iconic column style archway to spacious hallway with stairs to first floor. Continuous Amtico flooring. Double radiator. Built in storage cupboard and separate cloaks cupboard. Deep understairs cupboard. Double glazed doors to lounge.
CLOAKROOM
Contemporary style, fitted with Villeroy & Boch wall hung W.C with concealed cistern, counter top wash hand basin with integrated motion sensored tap. Marble tiled walls to half height. Wall mirror. Recessed downlighters and window to front. Chromium plated heated towel rail. Amtico flooring.
LOUNGE
14' 10'' x 18' 8'' (4.52m x 5.69m)
Feature fireplace with marble surround and hearth. Open grate fire. Window to rear enjoying an eastern aspect. Two double radiators. Carpet. Glazed double casement doors leading to:-
CONSERVATORY
16' 0'' x 10' 0'' (4.87m x 3.05m)
Brick built with UPVC window and double casement doors to the garden. Glass roof with decorative bracing bars. Recessed downlighters. Amtico flooring with underfloor heating.
KITCHEN
22' 0'' x 11' 4'' (6.70m x 3.45m)
Luxuriously appointed bespoke fitted kitchen with a range of high and low level units having dove grey shaker style door and drawer fronts incorporating curved units. Granite working surfaces and upstands with a glass tiled splashback. Inset stainless steel one and a half bowl sink with mixer tap. Under cupboard lighting. Integrated AEG combi microwave and steam oven, freestanding Falcon cooker with five ring induction hob and matching Falcon stainless steel extractor hood over. Integrated dishwasher and disposal bins, deep pan drawers and tall larder style storage cupboard with shelving. Central island with further cupboards, granite worktop and pop up electric sockets. Attached solid oak oval shaped breakfast bar. AEG American style fridge freezer with cupboard above. Drinks cooler unit. Open plan to:-
DINING ROOM
15' 8'' x 126' 0'' (4.77m x 38.38m)
Double casement doors leading onto the garden with windows either side. Amtico flooring. Recessed downlighters.
UTILITY ROOM
Matching units and marble style work surface and matching upstands. Stainless steel sink unit with mixer tap. Plumbing for washing machine and space for tumble dryer. Window to front. Amtico flooring. Glazed door to garden. Consumer unit. Extractor fan. Radiator.
FAMILY ROOM/PLAYROOM
15' 6'' x 9' 5'' (4.72m x 2.87m)
UPVC glazed door leading to the garden. Window to side. Radiator. Carpet.
STUDY
10' 5'' x 7' 10'' (3.17m x 2.39m)
Window to front. Radiator. Carpet.
ON THE FIRST FLOOR
LANDING
Window to side - northern aspect. White balustrade. Radiator. Access to roof space which is boarded for storage and also has shelving and a folding loft ladder. Built in airing cupboard with shelving.
PRINCIPAL BEDROOM
13' 10'' x 15' 9'' (4.21m x 4.80m)
Oriel bay window to front with deep window sill. Built in wardrobes. Radiator. Wall lights. Carpet.
LUXURY EN-SUITE BATHROOM
16' 8'' x 9' 4'' (5.08m x 2.84m)
Spacious bathroom with oval slipper bath and wall mounted mixer tap. Walk in shower with Axor thermostatically controlled rainforest shower and hand shower, plate glass screen. Wall hung double width Villeroy & Boch sink unit with twin mixer taps and drawers beneath. Wall mounted anti fog mirror and fully tiled walls with matching floor tiles. Wall hung W.C. with concealed cistern. Display niche with recessed lighting. Ceiling lights with motion sensor. Chromium heated towel rail. Two Velux windows with fitted blinds. Underfloor heating and lighting behind the bath for a tranquil, relaxing setting. Built in storage cupboard with shelving.
GUEST BEDROOM
14' 9'' x 9' 9'' (4.49m x 2.97m)
Window to rear. Built in double wardrobe. Radiator. Carpet. Wall lights.
EN-SUITE SHOWER
Contemporary styled with walk in shower cubicle, thermostatically controlled rainforest shower and hand shower. Ripple effect tiled feature wall, plate glass shower screen. Wall hung wash hand basin with mixer tap and drawers beneath. Wall hung W.C with concealed cistern. Wood effect tiled floor with underfloor heating. Window to side. Recessed downlighters, LED, anti fog wall mounted mirror. Chromium heated towel rail.
BEDROOM 3
13' 0''(plus wardrobes) x 11' 3'' (3.96m x 3.43m)
Window to rear overlooking the garden. Built in wardrobes. Radiator. Carpet.
BEDROOM 4
14' 10'' x 7' 2'' (4.52m x 2.18m)
Window to rear. Built in wardrobe. Radiator. Carpet.
BEDROOM 5
10' 5'' x 7' 10'' (3.17m x 2.39m)
Oriel bay window to front. Radiator. Carpet.
FAMILY BATHROOM
10' 0'' x 7' 5'' (3.05m x 2.26m)
Luxuriously appointed four piece white suite comprising panelled bath with LED lighting, mixer tap, display niche with lighting and fully tiled walls. Shower cubicle with thermostatically controlled Rainforest shower and hand shower. Low level LED lighting and extractor fan. Wall hung Villeroy & Boch wash hand basin with mixer tap and drawer beneath. Wall hung W.C with Grohe concealed cistern. Rippled effect feature tiled wall with wall mounted LED anti fog mirror. Under floor heating. Recessed downlighters. Tiled floor. Chromium heated towel rail.
OUTSIDE
To the front of the property is bordered with beech hedging, lawn with pollarded tree and Victorian style street lamp, outside water tap. Double width brick paved driveway providing parking for approximately 4-5 vehicles. Brick built double garage measuring 18'10 x 17'6 with two electric up and over doors, pedestrian door to rear garden. The rafters have been boarded providing additional storage.
The rear garden is a particular feature enjoying an eastern aspect although catching the sun all day. Indian sandstone patio adjacent to the house with radial pattern. Manicured lawn edged with paviours. Established shrub borders with hedging providing a great degree of seclusion. Raised planters with home grown vegetables, with decorative plumb slate edges. Pergoda with climbing rose and wisteria. Side access to front. Fully fenced boundaries.
Brochures
Property BrochureFull DetailsCouncil TaxA payment made to your local authority in order to pay for local services like schools, libraries, and refuse collection. The amount you pay depends on the value of the property.Read more about council tax in our glossary page.
Band: G
The Orchard, Bearsted ME14
NEAREST STATIONS
Distances are straight line measurements from the centre of the postcode- Bearsted Station0.3 miles
- Hollingbourne Station2.3 miles
- Maidstone East Station2.5 miles
About the agent
We have a wealth of experience and an irresistible commission rate with no tie in contract. Brochure details with floor plans and accommpanied viewings.
The latest audio visual displays and the latest technology allowing us to e-mail and SMS text information to perspective buyers in moments. Interactive Facebook Page.
Industry affiliations



Notes
Staying secure when looking for property
Ensure you're up to date with our latest advice on how to avoid fraud or scams when looking for property online.
Visit our security centre to find out moreDisclaimer - Property reference 11983528. The information displayed about this property comprises a property advertisement. Rightmove.co.uk makes no warranty as to the accuracy or completeness of the advertisement or any linked or associated information, and Rightmove has no control over the content. This property advertisement does not constitute property particulars. The information is provided and maintained by Ferris & Co, Penenden Heath. Please contact the selling agent or developer directly to obtain any information which may be available under the terms of The Energy Performance of Buildings (Certificates and Inspections) (England and Wales) Regulations 2007 or the Home Report if in relation to a residential property in Scotland.
*This is the average speed from the provider with the fastest broadband package available at this postcode. The average speed displayed is based on the download speeds of at least 50% of customers at peak time (8pm to 10pm). Fibre/cable services at the postcode are subject to availability and may differ between properties within a postcode. Speeds can be affected by a range of technical and environmental factors. The speed at the property may be lower than that listed above. You can check the estimated speed and confirm availability to a property prior to purchasing on the broadband provider's website. Providers may increase charges. The information is provided and maintained by Decision Technologies Limited.
**This is indicative only and based on a 2-person household with multiple devices and simultaneous usage. Broadband performance is affected by multiple factors including number of occupants and devices, simultaneous usage, router range etc. For more information speak to your broadband provider.
Map data ©OpenStreetMap contributors.





