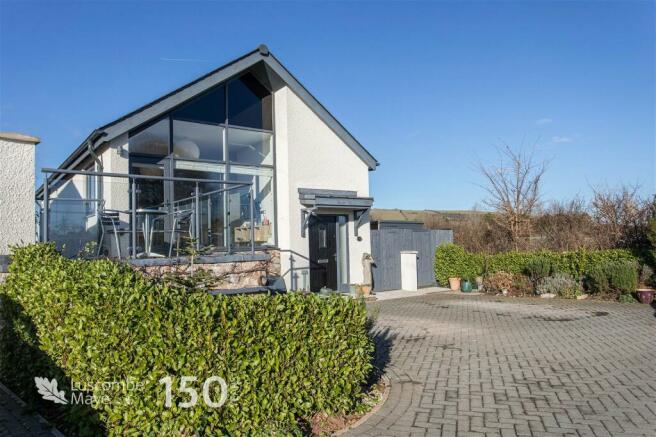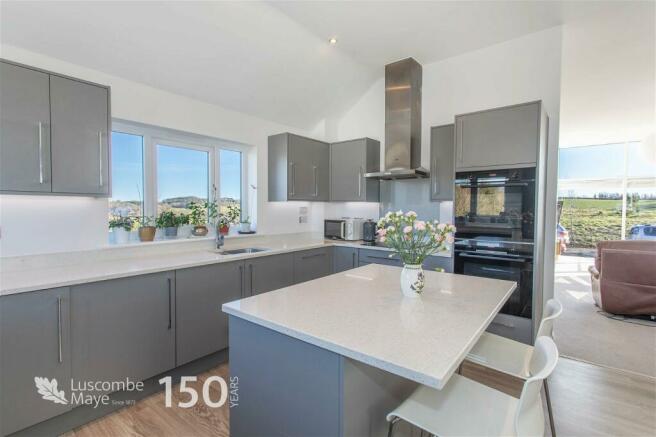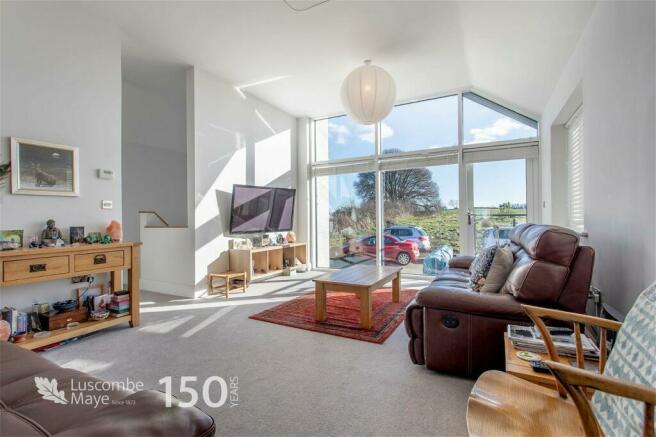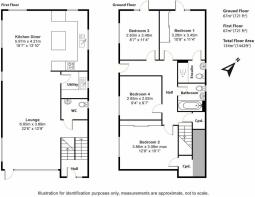
Elm Tree Drive, Stoke Gabriel

- PROPERTY TYPE
Detached
- BEDROOMS
4
- BATHROOMS
2
- SIZE
1,442 sq ft
134 sq m
- TENUREDescribes how you own a property. There are different types of tenure - freehold, leasehold, and commonhold.Read more about tenure in our glossary page.
Freehold
Key features
- Allocated Parking for Several Cars
- Balcony with Glass Balustrading
- Landscaped Gardens
- Far Reaching Countryside Views
- Master Ensuite Bedroom
- Large Open Plan Lounge/Dining/Kitchen Area
- Quiet end of Cul-de-Sac Location
- Four Bedrooms
- Luxury Detached Modern Home
Description
DESCRIPTION
SERVICES
The property has Solar Thermal installed on the roof. The Solar Thermal unit works in conjunction with a highly efficient gas boiler to produce a constant supply of hot water at 60 degrees. Ethernet is fitted and fibre optic cable brings internet access.
TENURE
VIEWINGS
LOCAL AUTHORITY
DIRECTIONS
LETTINGS
Council TaxA payment made to your local authority in order to pay for local services like schools, libraries, and refuse collection. The amount you pay depends on the value of the property.Read more about council tax in our glossary page.
Band: F
Elm Tree Drive, Stoke Gabriel
NEAREST STATIONS
Distances are straight line measurements from the centre of the postcode- Paignton Station3.0 miles
- Totnes Station3.7 miles
- Torquay Station5.0 miles
About the agent
Luscombe Maye sells all types of property from tiny flats to coastal estates across the South Hams.
Over 150 years in the business hasn't just given us well over a century of experience in the Residential Sales Market, it has also taught us that both clients and customers appreciate a warm welcome and a friendly, professional service.
Our Totnes office is right in the centre of the town just below the Eastgate arch.
T: 01803 869920
Industry affiliations



Notes
Staying secure when looking for property
Ensure you're up to date with our latest advice on how to avoid fraud or scams when looking for property online.
Visit our security centre to find out moreDisclaimer - Property reference S853019. The information displayed about this property comprises a property advertisement. Rightmove.co.uk makes no warranty as to the accuracy or completeness of the advertisement or any linked or associated information, and Rightmove has no control over the content. This property advertisement does not constitute property particulars. The information is provided and maintained by Luscombe Maye, Totnes. Please contact the selling agent or developer directly to obtain any information which may be available under the terms of The Energy Performance of Buildings (Certificates and Inspections) (England and Wales) Regulations 2007 or the Home Report if in relation to a residential property in Scotland.
*This is the average speed from the provider with the fastest broadband package available at this postcode. The average speed displayed is based on the download speeds of at least 50% of customers at peak time (8pm to 10pm). Fibre/cable services at the postcode are subject to availability and may differ between properties within a postcode. Speeds can be affected by a range of technical and environmental factors. The speed at the property may be lower than that listed above. You can check the estimated speed and confirm availability to a property prior to purchasing on the broadband provider's website. Providers may increase charges. The information is provided and maintained by Decision Technologies Limited.
**This is indicative only and based on a 2-person household with multiple devices and simultaneous usage. Broadband performance is affected by multiple factors including number of occupants and devices, simultaneous usage, router range etc. For more information speak to your broadband provider.
Map data ©OpenStreetMap contributors.





