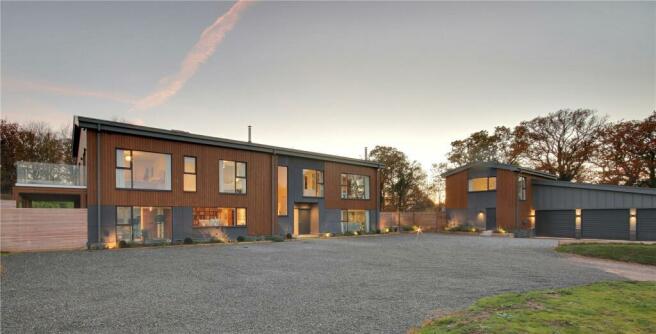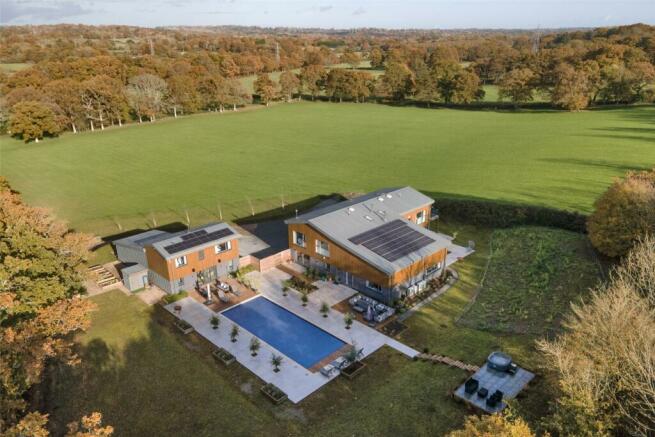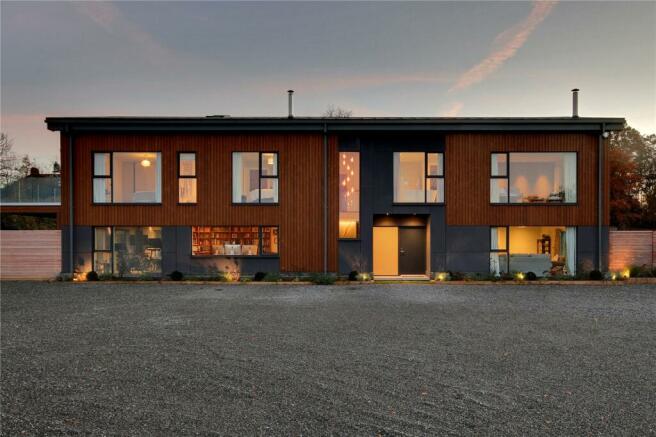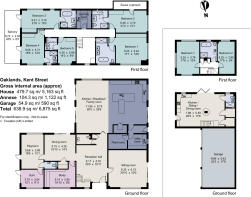
Kent Street, Cowfold, Horsham, West Sussex, RH13

- PROPERTY TYPE
Detached
- BEDROOMS
5
- BATHROOMS
5
- SIZE
Ask agent
- TENUREDescribes how you own a property. There are different types of tenure - freehold, leasehold, and commonhold.Read more about tenure in our glossary page.
Freehold
Key features
- Substantial and superbly presented five bedroom eco home
- Additional two bedroom annexe
- Exceptionally presented throughout, with stylish contemporary interiors
- Mediterranean-style landscaped gardens
- About two acres of gardens & grounds, with about nine acre paddock - just under 11 acres in all
- EPC Rating = A
Description
Description
Oaklands is an exceptional sustainable eco country house, built in 2022 to the current owner's bespoke architectural design. This stunning house offers a wonderful combination of comfort, style and sustainability, and is one of very few country homes with an EPC rating in excess of 100.
- Solar PV panels/air source heat pumps (see services)
- Porcelanosa bathrooms, kitchen/boot room fittings, wardrobes and tiling throughout the house
- Miele kitchen appliances
- RAKO smart lighting to the ground floor
- CCTV security
- SONOS sound system to the ground floor
- SKY TV hub controlling five screens
- Seamless wifi ceiling hubs throughout the house
- Eco healthy breathable paint
- Millboard decking to external terraces
- Exterior cladding: pressurised ThermaWood and recycled board
- 17m x 6m luxury pool with lighting and electric solar heat generating cover
About this property
Oaklands has been thoughtfully designed to ensure it provides excellent accommodation which is ideally suited for family life, with plenty of reception space, including a formal sitting room, a dining room with wine room, a playroom with an adjoining gym, a study, and a superb open plan kitchen/breakfast/family room which is the hub of day to day life. The kitchen is exceptionally well-equipped: the Porcelanosa cabinets, island and worktops are complemented by Miele appliances, including two conventional ovens, microwave oven, six ring induction hob with extractor over, two Blanco sinks (one with top range Quooker tap), fridge/freezer and wine coolers.
There is a pantry, and a separate boot room and plant room. There are five spacious bedrooms, two with balcony access and all fitted with en suite bath/shower rooms and wardrobes with internal lighting by Porcelanosa, and a laundry room situated on the first floor.
The house is beautifully finished throughout, using high-quality fixtures and fittings including solid walnut doors and bespoke floating staircase in the main house, and solid oak doors and stairs in the annexe. The décor is neutral; flooring is a mix of luxury tiling which extends throughout the ground floor and out onto the external terraces, engineered oak (study only) and carpet to the bedrooms.
Lighting is a major feature of the house: the ground floor has Rako lighting, which can be controlled remotely, at home or away, and the kitchen is fitted with impressive bespoke hoop lighting, and recessed wash lighting trims.
The home runs on solar power, with PV panels providing energy during the day. Excess energy is stored in two Solar Edge batteries, which then discharge to provide power for night time use and the cycle begins again the next day.
Heating and hot water is provided by a pair of air source heat pumps; the central heating is underfloor to the whole ground floor, with contemporary radiators fitted throughout the first floor. Five wood burning stoves are fitted throughout the ground floor.
Annexe, garaging and grounds
The separate annexe has an open plan living room/kitchen with bi-fold doors to the pool terrace, ground floor wet room (also used as pool changing room), and two bedrooms and a family bathroom on the first floor.
Adjoining the annexe is the garaging a block of three single bays with electronically operated doors and an external EV charging point.
Oaklands is approached from Kent Street via a gravelled drive lined with young silver birch trees, which sweeps up and around to the garaging, opening out to provide plenty of parking ahead of the house.
The south facing gardens lie to the rear and side of the house and have been beautifully landscaped in a Mediterranean style, with cleverly lit tiled pathways and terraces interspersed by olive trees and flower beds, with a wildflower meadow bank to the south of the house.
Tiled and decked terraces provide space for table and chairs and there is a raised deck with space for a hot tub.
The stunning 17m x 6m swimming pool has an electric solar heat generating cover, backed up by an air source heat pump which provides year-round heating, and is surrounded by limestone flooring.
To the north of the house is the paddock, which is about nine acres and currently open to the driveway, with fencing and established oak trees planted at the boundary. It offers a wonderful outlook for the house, and has huge potential to add equestrian facilities, a lake or tennis court (all subject to obtaining any necessary consents). There is a bee hive and wood store at the far north west corner.
About 10.81 acres in all.
Location
Situated in glorious countryside within a mile of the village of Wineham and about 2.5 miles to the east of Cowfold. Cowfold has an assortment of local independent shops together with a supermarkets, public house and restaurants. Comprehensive shopping is at Henfield (6.5 miles) and Horsham (8.8 miles).
The area offers a superb range of sporting and leisure activities including golf at West Sussex Golf Club, horse racing at Goodwood and Fontwell, show jumping at Hickstead, sailing at Chichester and miles of footpaths and bridle paths. Spa and country house hotels include South Lodge, Alexander House, Gravetye Manor and Ockenden Manor. Also close to local Sussex vineyards.
Mainline Rail Service: Haywards Heath (7.5 miles, London Bridge/Victoria/St. Pancras International, journey time from 42 minutes) and Horsham (London Bridge/Victoria, journey time from 55 minutes).
The A24 and A/M23 also provides access to the South coast and connections to Gatwick airport, the M25 and national motorway network.
There is an excellent range of highly-regarded schools in the area, including Christ’s Hospital, Brighton College, Hurstpierpoint College, Steyning Grammar, Windlesham and Lancing College.
All distances and journey times are approximate.
Square Footage: 5,163 sq ft
Acreage: 10.81 Acres
Additional Info
SERVICES: Electricity: Solar panels: 14kw PV (main house) and 4kw PV (annexe). Solar Edge batteries: 2 x10kw store energy for use at night. App shows usage and generation in real time.
Central heating: air source heat pumps, underfloor to ground floor and radiators to first floor. Additional heating: woodburning stoves. Swimming pool: solar heat generating cover and air source heat pump.
Mains water, private drainage (Klargester).
Outgoings: Horsham District Council, . Council tax band TBD.
Photographs taken: October 2023
Brochures
Web DetailsParticularsCouncil TaxA payment made to your local authority in order to pay for local services like schools, libraries, and refuse collection. The amount you pay depends on the value of the property.Read more about council tax in our glossary page.
Band: TBC
Kent Street, Cowfold, Horsham, West Sussex, RH13
NEAREST STATIONS
Distances are straight line measurements from the centre of the postcode- Hassocks Station6.0 miles
About the agent
Why Savills
Founded in the UK in 1855, Savills is one of the world's leading property agents. Our experience and expertise span the globe, with over 700 offices across the Americas, Europe, Asia Pacific, Africa, and the Middle East. Our scale gives us wide-ranging specialist and local knowledge, and we take pride in providing best-in-class advice as we help individuals, businesses and institutions make better property decisions.
Outstanding property
We have been advising on
Notes
Staying secure when looking for property
Ensure you're up to date with our latest advice on how to avoid fraud or scams when looking for property online.
Visit our security centre to find out moreDisclaimer - Property reference HYS230005. The information displayed about this property comprises a property advertisement. Rightmove.co.uk makes no warranty as to the accuracy or completeness of the advertisement or any linked or associated information, and Rightmove has no control over the content. This property advertisement does not constitute property particulars. The information is provided and maintained by Savills, Haywards Heath. Please contact the selling agent or developer directly to obtain any information which may be available under the terms of The Energy Performance of Buildings (Certificates and Inspections) (England and Wales) Regulations 2007 or the Home Report if in relation to a residential property in Scotland.
*This is the average speed from the provider with the fastest broadband package available at this postcode. The average speed displayed is based on the download speeds of at least 50% of customers at peak time (8pm to 10pm). Fibre/cable services at the postcode are subject to availability and may differ between properties within a postcode. Speeds can be affected by a range of technical and environmental factors. The speed at the property may be lower than that listed above. You can check the estimated speed and confirm availability to a property prior to purchasing on the broadband provider's website. Providers may increase charges. The information is provided and maintained by Decision Technologies Limited.
**This is indicative only and based on a 2-person household with multiple devices and simultaneous usage. Broadband performance is affected by multiple factors including number of occupants and devices, simultaneous usage, router range etc. For more information speak to your broadband provider.
Map data ©OpenStreetMap contributors.





