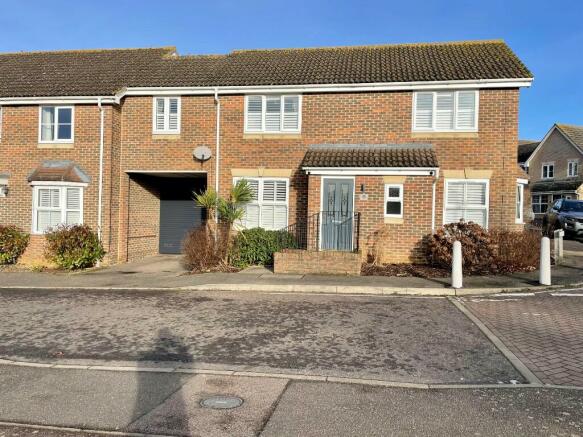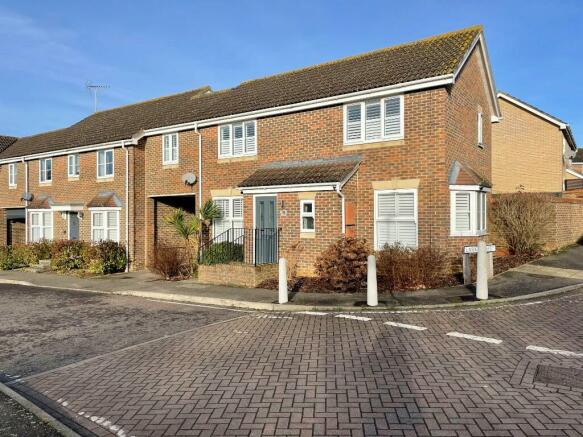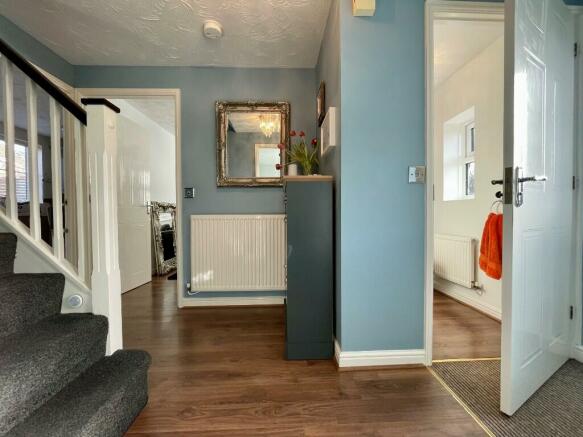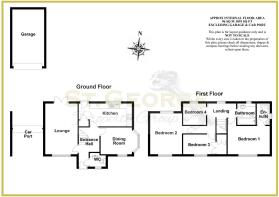Chaffinch Way, Halstead, Essex, CO9

- PROPERTY TYPE
Link Detached House
- BEDROOMS
4
- BATHROOMS
3
- SIZE
Ask agent
- TENUREDescribes how you own a property. There are different types of tenure - freehold, leasehold, and commonhold.Read more about tenure in our glossary page.
Freehold
Key features
- FOUR BEDROOM FAMILY HOME
- LINK DETACHED
- GROUND FLOOR CLOAKROOM
- LOUNGE
- SEPARATE DINING ROOM
- ENSUITE SHOWER ROOM
- FAMILY BATHROOM
- LANDSCAPED REAR GARDEN
- GARAGE - ROLLER SHUTTER DOOR
- CARPORT WITH ROLLER SHUTTER DOOR
Description
The property comprises of:
Entrance Hall
Ground Floor Cloakroom
Lounge: 15'6 max X 10'1 max
Dining Room: 11'3 max X 8'2 max
Kitchen: 16'2 max X 7'1 max
First Floor Landing Area
Bedroom One: 12'9 max X 10'9 max
Ensuite Shower Room
Bedroom Two: 12'9 max X 10'9 max
Bedroom Three: 10' max X 6'1 max plus Fitted Wardrobes
Bedroom Four: 7' max X 6'2 max
Family Bathroom
Landscaped Rear Garden
Garage
Carport Parking to Driveway
Chaffinch Way is a modern cul-de-sac to the North East of Halstead High Street; easily accessible are both primary and secondary schooling, Courtaulds Sports Ground, bus stops, and High Street amenities.
Steps give rise to a part glazed front door, with immediate access into the entrance hall.
A spacious entrance hall gives way to a ground floor cloakroom, lounge, dining room, and kitchen.
Being dual aspect, the lounge is flooded with natural light from both a window to the front elevation overlooking the greensward, and French style patio doors into the rear garden.
The dining room is an excellent space for a growing family or for entertaining. This second reception room enjoys a feature bay window to the side elevation, and a further window to the front gives a view over the open greensward.
To the rear of the property, the kitchen enjoys a fine range of base and wall mounted matching units, space for three under counter appliances, along with a gas ringer burner hob and electric oven. There is ample work surface with a sunken sink and drainer unit set within, understairs storage cupboard, and both a window and part glazed door giving view into the rear garden.
From the first floor landing area, doors give access into all four bedrooms and the family bathroom. Bedroom one boasts an ensuite shower room with the suite comprising of a low level flush WC, wash hand basin on a vanity unit, and a shower cubicle.
The family bathroom suite comprises of a panel bath, low level flush WC, and wash hand basin set within a vanity unit.
Outside, and the rear garden commences with a decked sun terrace, lawn area, and a pergola.
Furthermore, there are visible boundaries, a side gate for ease of access, and the driveway benefits from not only a garage with roller shutter door, but also a carport with electric roller shutter door.
Our vendor has found a property to purchase, and for this reason, is motivated to move.
NB All opinions of our Inspecting Negotiator.
Disclaimer:
We make every effort to ensure these property particulars are accurate, as to the best of the vendors' knowledge and they should not be referred to as fact. They are a general guide to the property, not part of any offer nor contract, and all measurements are approximate. We also confirm that we have not tested any equipment, appliances nor services and therefore recommend you instruct your own survey reports. Where floor plans are provided, these are for illustrative purposes only, whilst every attempt has been made to ensure the accuracy of the floor plan, placement of windows, doors and any other items are approximate and no responsibility is taken for any error, misstatement or omission.
Council TaxA payment made to your local authority in order to pay for local services like schools, libraries, and refuse collection. The amount you pay depends on the value of the property.Read more about council tax in our glossary page.
Ask agent
Chaffinch Way, Halstead, Essex, CO9
NEAREST STATIONS
Distances are straight line measurements from the centre of the postcode- Chappel & Wakes Colne Station4.7 miles
- Bures Station5.5 miles
- Braintree Station6.0 miles
About the agent
We're a family business, the third generation of the St. George family to serve the local area of Halstead and the surrounding villages.
JORDAN FRENCH carries a near Two Decades of experience working in the Halstead property market and all surrounding Towns and Villages.
It's therefore no surprise to hear that St. Georges are one of the areas fastest growing Estate Agents.
So join this modern solution to selling your property and see how Halstead's first and only 'Hybrid Est
Notes
Staying secure when looking for property
Ensure you're up to date with our latest advice on how to avoid fraud or scams when looking for property online.
Visit our security centre to find out moreDisclaimer - Property reference Chaffinchway. The information displayed about this property comprises a property advertisement. Rightmove.co.uk makes no warranty as to the accuracy or completeness of the advertisement or any linked or associated information, and Rightmove has no control over the content. This property advertisement does not constitute property particulars. The information is provided and maintained by ST. GEORGE PROPERTY GROUP, Halstead. Please contact the selling agent or developer directly to obtain any information which may be available under the terms of The Energy Performance of Buildings (Certificates and Inspections) (England and Wales) Regulations 2007 or the Home Report if in relation to a residential property in Scotland.
*This is the average speed from the provider with the fastest broadband package available at this postcode. The average speed displayed is based on the download speeds of at least 50% of customers at peak time (8pm to 10pm). Fibre/cable services at the postcode are subject to availability and may differ between properties within a postcode. Speeds can be affected by a range of technical and environmental factors. The speed at the property may be lower than that listed above. You can check the estimated speed and confirm availability to a property prior to purchasing on the broadband provider's website. Providers may increase charges. The information is provided and maintained by Decision Technologies Limited.
**This is indicative only and based on a 2-person household with multiple devices and simultaneous usage. Broadband performance is affected by multiple factors including number of occupants and devices, simultaneous usage, router range etc. For more information speak to your broadband provider.
Map data ©OpenStreetMap contributors.




