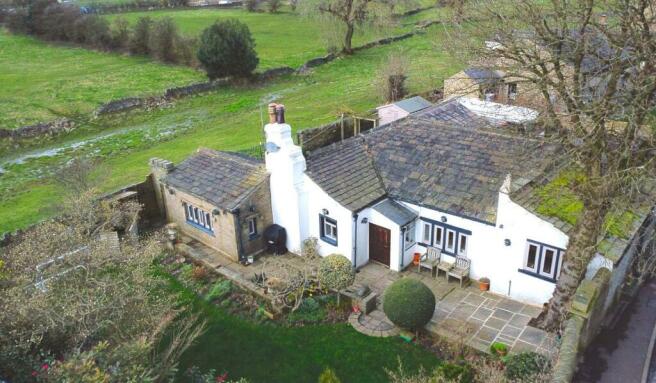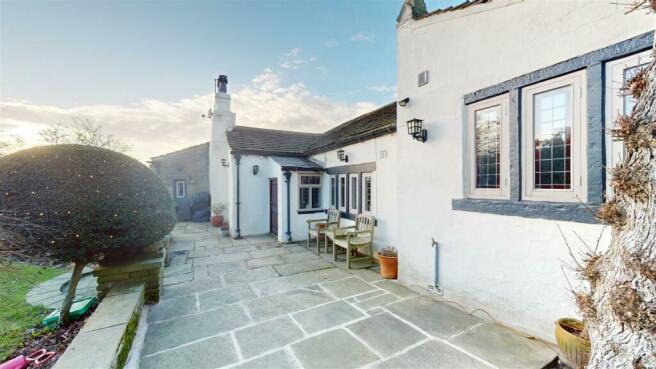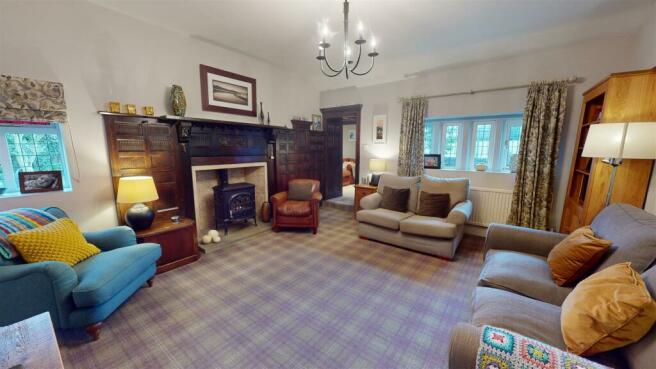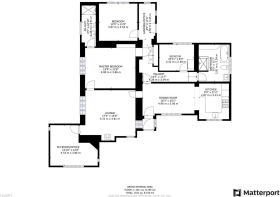
Coley Road, Coley, Halifax

- PROPERTY TYPE
Detached Bungalow
- BEDROOMS
4
- BATHROOMS
2
- SIZE
Ask agent
- TENUREDescribes how you own a property. There are different types of tenure - freehold, leasehold, and commonhold.Read more about tenure in our glossary page.
Freehold
Key features
- Four bedroom property
- One-story cottage
- Ideal family home
- Master with en-suite bathroom
- Off-street parking for two
- Open-plan kitchen/dining room
- Wrap-around private gardens
- Generous plot size
- Scenic location with views
- Henry Percy Jackson craftsmanship
Description
Property History -
Acclaimed master craftsman Henry Percy Jackson lived at Morriscot around 1916. He is responsible for carvings and woodwork in churches and houses around Halifax as well as designing the memorial in Norwood Green. There is a display of some of his work on display at Brighouse library. Morriscot retains lots of his work including the wood panelled fireplace and some of the doors. He was heavily influenced by William Morris after whom he named the house - Morriscot.
TO VIEW THIS PROPERTY PLEASE CONTACT HAMILTON BOWER TODAY !
Internal -
Kitchen/Dining Room - Open-plan kitchen/dining room with tiled flooring and stained glass double-glazed windows.
The kitchen is fitted with a good range of matching cream wall and base units with complementary black worktops.
Appliances include - inset belfast sink, integrated fridge/freezer, integrated dishwasher, five-burner range cooker with overhead extractor.
Down a short set of stairs is a generous dining space with ample room for a large tables with chairs as seen.
Lounge - Generous lounge with triple-aspect mullioned windows and offering access through to office/bedroom.
The lounge centres around a hand-carved fireplace (Henry Percy Jackson - see summary) with inset granite hearth and gas fire.
Bedroom/Office - Through from the lounge is the bedroom/office which offers triple-aspect windows and great natural light.
Currently used as a home office, but if preferable would accommodate a 3/4 bed.
Master Bedroom - Good-sized master bedroom with high ceiling, original overhead oak beams and inset bookshelves.
The master offers a view to the garden and an accompanying en-suite shower room.
Offering space for a large bed, wardrobes and dressing furniture as seen.
En-Suite - Contemporary master en-suite shower room with tiled walls and flooring and overhead spotlights.
The en-suite has a matching three-piece suite as seen - walk-in shower, wc, wash basin and heated towel rail.
Bedroom - A further double bedroom currently accommodating a high bed and wardrobes but offering space for a double if preferable.
Bedroom - Final double bedroom, the second largest of the properties bedrooms.
Offering ample space for a large bed, wardrobes and dressing furniture.
Bathroom - Contemporary house bathroom, ideal for this family home.
Offering a matching white four-piece suite as seen - bath, corner shower, wc, wash basin.
The bathroom also has a fitted sink unit, fitted cupboards to one side and a towel rail.
Hallway - Hallway to the rear of the property offering access to the side garden/patio and outbuilding.
Currently accommodating a piano, but offering space for a home office if preferable.
External -
Patio - The property has three separate patios; the first being next to the outbuilding and driveway, the second to the rear of the property offering an ideal spot to take in the view and neighbouring countryside, and the third as you enter through the gate to the front of the property which is well-sheltered and within view of the garden.
Driveway - Gated driveway to the side of the property leading to the garden shed/outhouse.
The driveway offers space for two off-street parking spaces.
Garden - Generous garden to the side of the property offering a large lawn with surrounding shrubs and mature trees.
Catching a great deal of sun-light and another outdoor sitting area, ideal for this family home.
Outbuilding - The property has a small outbuilding with two separate storage spaces.
Fitted with plumbing and electric and currently housing a washing machine and dryer.
Views - The property backs onto neighbouring farmland/countryside making for a scenic and peaceful outlook to enjoy from the property and gardens.
Brochures
Coley Road, Coley, HalifaxBrochure- COUNCIL TAXA payment made to your local authority in order to pay for local services like schools, libraries, and refuse collection. The amount you pay depends on the value of the property.Read more about council Tax in our glossary page.
- Band: F
- PARKINGDetails of how and where vehicles can be parked, and any associated costs.Read more about parking in our glossary page.
- Yes
- GARDENA property has access to an outdoor space, which could be private or shared.
- Yes
- ACCESSIBILITYHow a property has been adapted to meet the needs of vulnerable or disabled individuals.Read more about accessibility in our glossary page.
- Ask agent
Coley Road, Coley, Halifax
NEAREST STATIONS
Distances are straight line measurements from the centre of the postcode- Halifax Station2.1 miles
- Low Moor Station2.6 miles
- Brighouse Station3.1 miles
About the agent
Our mantra is 'customers don't care how much you know, until they know how much you care', and to deliver this day-in-day-out we ensure that the customer is at the heart of all our processes and communications.
Even though our industry is about houses, we believe that a great estate agent deals with the person and not the property. For us, that means going much further than winning an instruction and putting up a 'for sale' sign - it means learning all about the custo
Notes
Staying secure when looking for property
Ensure you're up to date with our latest advice on how to avoid fraud or scams when looking for property online.
Visit our security centre to find out moreDisclaimer - Property reference 32861051. The information displayed about this property comprises a property advertisement. Rightmove.co.uk makes no warranty as to the accuracy or completeness of the advertisement or any linked or associated information, and Rightmove has no control over the content. This property advertisement does not constitute property particulars. The information is provided and maintained by Hamilton Bower, Northowram. Please contact the selling agent or developer directly to obtain any information which may be available under the terms of The Energy Performance of Buildings (Certificates and Inspections) (England and Wales) Regulations 2007 or the Home Report if in relation to a residential property in Scotland.
*This is the average speed from the provider with the fastest broadband package available at this postcode. The average speed displayed is based on the download speeds of at least 50% of customers at peak time (8pm to 10pm). Fibre/cable services at the postcode are subject to availability and may differ between properties within a postcode. Speeds can be affected by a range of technical and environmental factors. The speed at the property may be lower than that listed above. You can check the estimated speed and confirm availability to a property prior to purchasing on the broadband provider's website. Providers may increase charges. The information is provided and maintained by Decision Technologies Limited. **This is indicative only and based on a 2-person household with multiple devices and simultaneous usage. Broadband performance is affected by multiple factors including number of occupants and devices, simultaneous usage, router range etc. For more information speak to your broadband provider.
Map data ©OpenStreetMap contributors.





