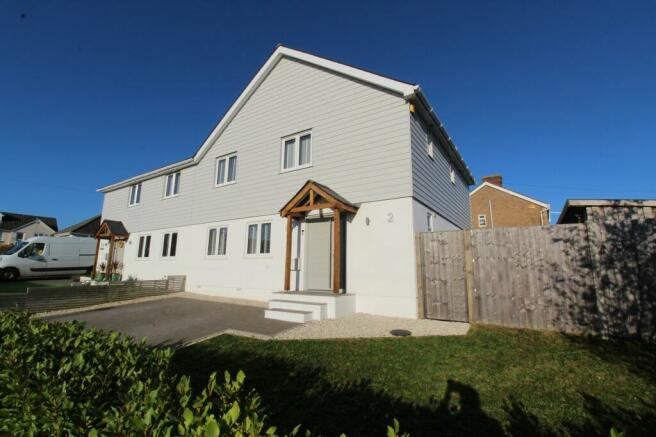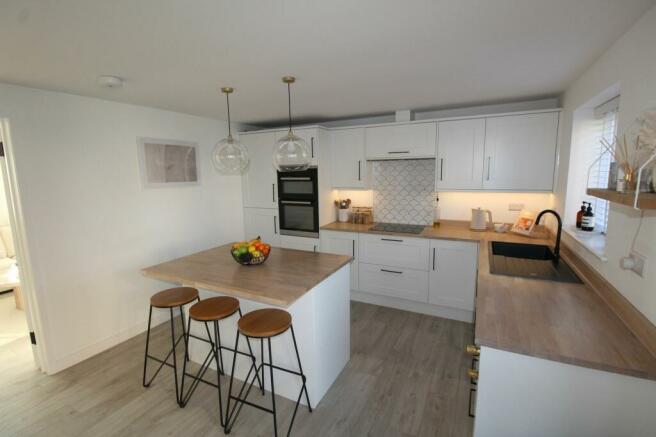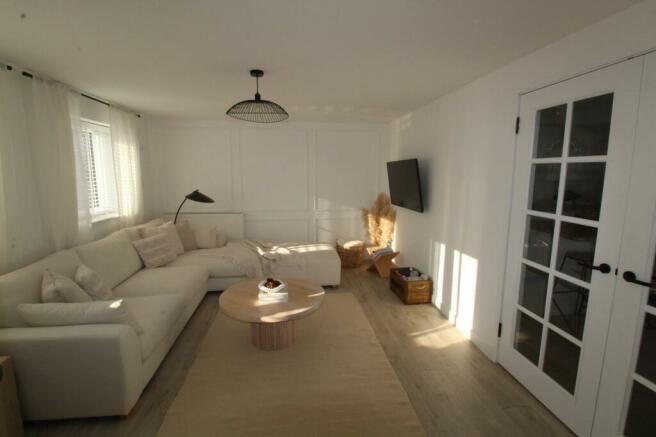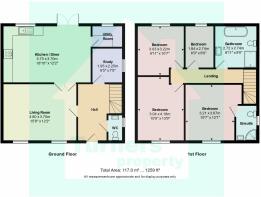Samson Road, Poole, BH15

- PROPERTY TYPE
Semi-Detached
- BEDROOMS
4
- BATHROOMS
3
- SIZE
Ask agent
- TENUREDescribes how you own a property. There are different types of tenure - freehold, leasehold, and commonhold.Read more about tenure in our glossary page.
Freehold
Key features
- Semi Detached
- 4 Bedrooms
- En-Suite
- Down Stairs Cloakroom
- Integrated Kitchen Appliances
- 10 Minutes walk to Seafront
- Solar Panels
- 5 Years Builders Warranty remaining
- SCAN QR CODE TO MAKE AN APPOINTMENT TO VIEW
Description
Ideally located just a short walk from the captivating seafront, this exquisite 4 bedroom semi-detached house epitomises luxury and style. Boasting a perfect blend of contemporary design and practicality, this meticulously crafted home is sure to exceed all expectations.
Step inside and be greeted by an inviting hallway that effortlessly flows into the spacious living area. The ground floor also features a convenient cloakroom, ensuring utmost convenience for guests. The integrated kitchen comes complete with top-of-the-line appliances, making meal preparation an absolute joy. A separate utility room provides additional space for laundry needs. Ascend to the first floor and discover four generously sized bedrooms, each exuding elegance and offering ample storage. The master bedroom boasts an en-suite, allowing for privacy and comfort. Impeccably designed with attention to detail, this home also includes solar panels and a remaining 5 years builder's warranty, ensuring peace of mind for years to come. Scan the QR code provided to make an appointment and witness firsthand the sheer beauty of this property.
Beyond the charm of the interiors lies a captivating outdoor space that is sure to enchant. A delightful patio area, enveloped by flourishing shrubs and vibrant plantings, presents the perfect setting for al fresco dining and entertaining. The meticulously landscaped garden offers an oasis of tranquillity, with a lovely lawn inviting one to relax and unwind. Complete with a practical wooden shed, this outdoor haven effortlessly combines style with functionality. A convenient access gate leads to the front driveway, where parking space for two cars awaits. This thoughtful feature ensures effortless access and guarantees a hassle-free parking solution for residents and guests alike.
As an estate agent, it is our sheer pleasure to present to you this exceptional property. Its unrivalled location, exquisite design, and meticulous attention to detail make it an absolute gem.
Don't miss the opportunity to make this dream home your own. Contact us today to arrange a viewing with OpenDaws Homes or scan the QR code within the property brochure to arrange an appointment to view at your convenience.
EPC Rating: B
Entrance Hallway
The entrance hallway extends a warm welcome, offering a bright and spacious ambiance that exudes an airy atmosphere. Under-stair storage adds practicality to the area, while a downstairs cloakroom offers convenience. The carpeted stairs feature modern glass & wooden banisters, adding a touch of contemporary elegance to the design. This thoughtfully designed entry sets a positive tone, creating an inviting and open feel as you step into this stunning home.
Downstairs WC
A downstairs cloakroom features a convenient WC and a handwash basin, providing practicality for residents and guests. This thoughtfully designed space ensures functionality and comfort from the moment you enter the home.
Lounge
4.8m x 3.71m
Expansive lounge, accessible either through the hallway or dining area, provide versatile and interconnected living spaces. This thoughtful layout offers flexibility, allowing for seamless transitions between entertaining guests in the dining area or enjoying a more intimate atmosphere in the lounge. The design prioritises both accessibility and a dynamic use of space for diverse activities.
Kitchen/Diner
5.74m x 3.96m
The kitchen-dining area is generously spacious, equipped with integrated appliances. French doors open to the garden, creating a seamless connection between indoors and outdoors. The kitchen showcases a chic island with seating for three, complemented by a modern black sink, adding a touch of contemporary sophistication to this inviting and functional space.
Utliity
The utility room is designed with practicality in mind, offering ample space for both a washing machine and a tumble dryer. This dedicated area ensures efficient laundry management, keeping the main living spaces organised and clutter-free. The thoughtful design of the utility room enhances the overall functionality of the home.
Office/playroom
1.96m x 2.26m
The current office space downstairs holds potential for versatile uses such as a playroom or hobby area. This flexible layout allows for easy adaptation to various activities, accommodating the changing needs of the household. Whether it's a productive workspace, a creative play area, or a spot for hobbies, the design caters to a range of functions.
Master Bedroom
The master bedroom is a luxurious retreat, showcasing an en suite with a distinctive feature panel wall. This design element adds a touch of sophistication and visual interest to the space, creating a focal point within the private sanctuary. The master suite combines style and comfort, offering a serene and elegant environment for relaxation.
Master En Suite
The master en suite is a haven of luxury, featuring a spacious shower, a handwash basin with storage for added convenience, and a WC. The space is adorned with luxurious tiles, creating a visually stunning and sophisticated atmosphere. This well-appointed en suite ensures both functionality and indulgence in the master bedroom.
Bedroom 2
4.19m x 3.05m
Bedroom 2 is a spacious double room, offering ample space for comfort and relaxation. Its well-designed layout provides flexibility for various furniture arrangements, ensuring a welcoming and functional environment. This room is perfect for those seeking a generous and cozy retreat within the home.
Bedroom 3
3.02m x 3.23m
Bedroom 3 is an additional double bedroom, currently serving as a home office. This versatile space provides ample room for various furniture setups, making it adaptable to different needs. Whether used as a peaceful bedroom or a functional home office, this room offers flexibility and comfort for a range of purposes.
Bedroom 4
1.83m x 2.74m
Bedroom 4 exudes charm, offering a cute and cozy space suitable for a single room, nursery, or home office. Its versatile design allows for various functions, providing a welcoming atmosphere for work, rest or play. This thoughtfully designed room combines practicality with a touch of warmth, catering to different lifestyle needs.
Family Bathroom
2.74m x 2.72m
The family bathroom is adorned with a modern white suite, featuring a spacious double-size walk-in shower with sleek, fully tiled finishing. A luxurious bath, W.C, and a stunningly shaped wash hand basin placed upon a free-floating wooden plinth complete the contemporary design. This bathroom blends functionality with aesthetic appeal for a stylish and inviting atmosphere.
Garden
The lovely garden boasts a charming patio area, bordered by shrubs and lush plantings, creating a picturesque outdoor space. An ample lawned area provides a green retreat, complemented by a practical wooden shed for storage. A convenient access gate leads to the front driveway, enhancing the overall functionality and appeal of this delightful outdoor haven.
Parking - Driveway
Conveniently, there is parking space available for two cars at the front of the house. This practical feature ensures ease and accessibility, providing residents with a hassle-free parking solution right at their doorstep.
Brochures
Promo VideoBrochure 2- COUNCIL TAXA payment made to your local authority in order to pay for local services like schools, libraries, and refuse collection. The amount you pay depends on the value of the property.Read more about council Tax in our glossary page.
- Band: D
- PARKINGDetails of how and where vehicles can be parked, and any associated costs.Read more about parking in our glossary page.
- Driveway
- GARDENA property has access to an outdoor space, which could be private or shared.
- Private garden
- ACCESSIBILITYHow a property has been adapted to meet the needs of vulnerable or disabled individuals.Read more about accessibility in our glossary page.
- Ask agent
Energy performance certificate - ask agent
Samson Road, Poole, BH15
NEAREST STATIONS
Distances are straight line measurements from the centre of the postcode- Hamworthy Station0.5 miles
- Poole Station1.3 miles
- Holton Heath Station2.9 miles
About the agent
- We are an independent estate agency, but not in the traditional sense!
- We pride ourselves on our cutting edge technology, that will make your buying and selling process as seamless as possible
- 360 Virtual Tours * Walk-Through Video Tours * Professional HD Images * Detailed Floorplans * Customer & Vendor Apps
- All Inclusive Pricing: No hidden fees or extras for everything! VAT, 360 Tour, Video Tour, Still Photographs, We even pay for your EPC certificate if you
Notes
Staying secure when looking for property
Ensure you're up to date with our latest advice on how to avoid fraud or scams when looking for property online.
Visit our security centre to find out moreDisclaimer - Property reference 1cc3406d-d0b1-49df-b1d3-c1572d5877b0. The information displayed about this property comprises a property advertisement. Rightmove.co.uk makes no warranty as to the accuracy or completeness of the advertisement or any linked or associated information, and Rightmove has no control over the content. This property advertisement does not constitute property particulars. The information is provided and maintained by Opendaws Homes, Poole. Please contact the selling agent or developer directly to obtain any information which may be available under the terms of The Energy Performance of Buildings (Certificates and Inspections) (England and Wales) Regulations 2007 or the Home Report if in relation to a residential property in Scotland.
*This is the average speed from the provider with the fastest broadband package available at this postcode. The average speed displayed is based on the download speeds of at least 50% of customers at peak time (8pm to 10pm). Fibre/cable services at the postcode are subject to availability and may differ between properties within a postcode. Speeds can be affected by a range of technical and environmental factors. The speed at the property may be lower than that listed above. You can check the estimated speed and confirm availability to a property prior to purchasing on the broadband provider's website. Providers may increase charges. The information is provided and maintained by Decision Technologies Limited. **This is indicative only and based on a 2-person household with multiple devices and simultaneous usage. Broadband performance is affected by multiple factors including number of occupants and devices, simultaneous usage, router range etc. For more information speak to your broadband provider.
Map data ©OpenStreetMap contributors.




