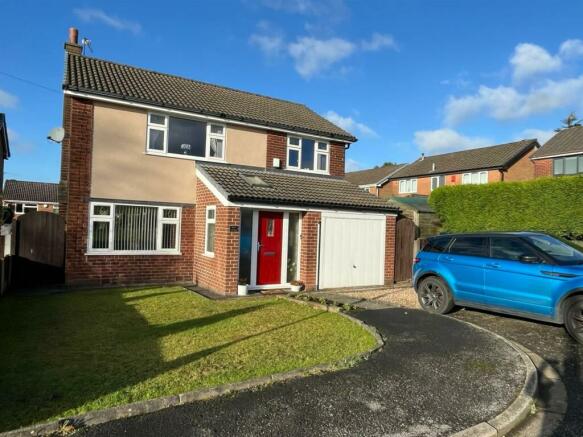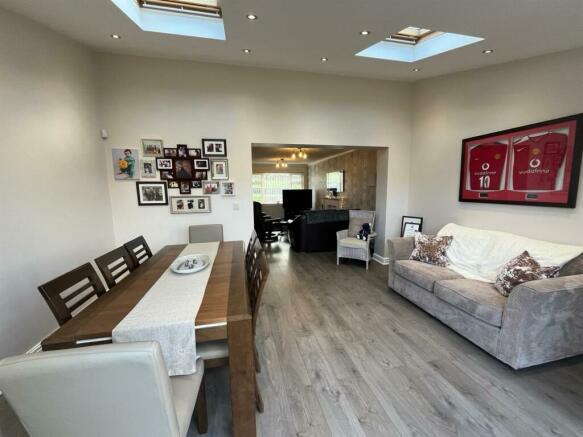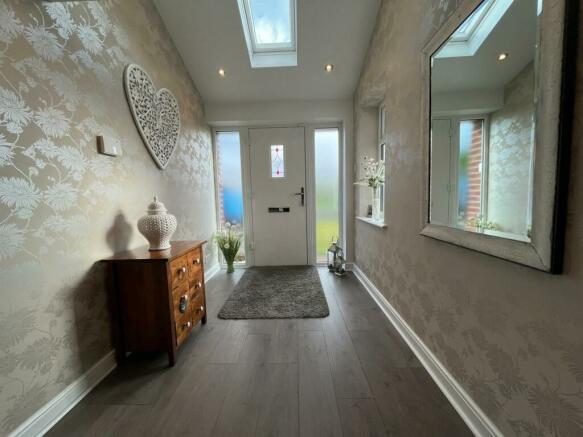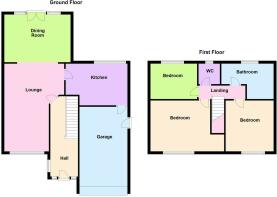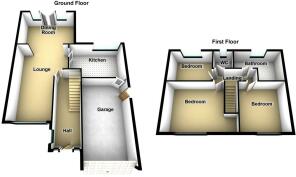
Lees Road, Ashton-Under-Lyne

- PROPERTY TYPE
Detached
- BEDROOMS
3
- BATHROOMS
1
- SIZE
1,260 sq ft
117 sq m
- TENUREDescribes how you own a property. There are different types of tenure - freehold, leasehold, and commonhold.Read more about tenure in our glossary page.
Freehold
Key features
- Stunning Executive Detached Property
- 3 Well Proportioned Bedrooms with Fitted Wardrobes
- Family Sized, Extended Living Accommodation
- Presented to the Highest of Standards
- Stunning Long Range Countryside Views to Front Aspect
- Good Sized Garden Plot with Sun Terrace
- Well Placed for Popular Local Junior and High Schools
- Well Regarded Residential Location
- Good Access to all Amenities
- Stunning 4 Piece Family Bathroom with Separate Cloaks/WC
Description
Local amenities are all close to hand and Ashton town centre provides a wide range of shopping and recreational amenities as well as excellent commuter links via its bus, train and Metrolink Stations. Several highly rated junior and high schools are within walking distance and for the security conscious the property has a comprehensive alarm system.
Contd...... - The property briefly comprises:
Entrance Porch open to the Entrance Hallway, substantial Lounge area with feature fireplace open to Family/Dining Room, modern fully fitted Kitchen with integrated appliances
To the first floor there are three well proportioned Bedrooms (each with fitted wardrobes), Family Bathroom/WC with four piece suite, separate WC
Externally the front garden is laid to lawn with a driveway providing off road vehicular parking and leading to an integral good sized single Garage
The enclosed rear Garden has substantial Indian stone sun terrace, good sized lawn and water feature.
The rear garden boasts extensive external lights and power sockets.
The property enjoys far reaching countryside views towards Hartshead Pike and the surrounding countryside where numerous walks are available.
The Accommodation In Detail Comprises: -
Entrance Porch -
Entrance Hallway - Composite style security door with double glazed units and uPVC double glazed side lights, further uPVC double glazed window and uPVC double glazed Velux window, laminate flooring, understairs storage cupboard. recessed spotlights, central heating radiator
Lounge - 6.22m x 3.15m increasing to 4.04m (20'5 x 10'4 inc - Feature fireplace with living flame coal effect gas fire, laminate flooring, uPVC double glazed window, central heating radiator. Open to:
Family/Dining Room - 4.62m x 3.23m (15'2 x 10'7) - uPVC double glazed French doors and side lights, laminate flooring, two double glazed Velux windows, recessed spotlights, two contemporary central heating radiators
Kitchen - 4.01m reducing to 2.77m x 2.74m;2.44m reducing to - One and a half bowl single drainer stainless steel sink unit, range of wall and floor mounted units, integrated self-cleaning oven, integrated microwave, integrated grill, four ring ceramic hob, integrated dishwasher, integrated fridge/freezer, downlighters, recessed spotlights, laminate flooring, contemporary central heating radiator, uPVC double glazed window, uPVC double glazed personnel door to the integral garage
Integral Garage - 5.87m x 2.67m (19'3 x 8'9) - With power and lighting, uPVC double glazed external door
First Floor: -
Landing - Loft access with pull down wooden ladders, boarded for storage
Bedroom (1) - 4.32m x 3.51m (14'2 x 11'6) - Fitted wardrobes, uPVC double glazed window, central heating radiator
Bedroom (2) - 3.51m x 2.82m (11'6 x 9'3) - Laminate flooring, fitted wardrobes, uPVC double glazed window, central heating radiator
Bedroom (3) - 4.22m reducing to 3.43m x 2.64m (13'10 reducing to - Laminate flooring, fitted wardrobes, uPVC double glazed window, central heating radiator
Family Bathroom/Wc - Modern white suite having panel bath, separate large shower cubicle, wash hand basin with vanity storage unit below, low level WC, heated chrome towel rail/radiator, laminate floor recessed spotlights, uPVC double glazed window
Separate Wc - Contemporary wash hand basin with vanity storage unit below, low level WC, heated chrome towel rail/radiator, uPVC double glazed window, recessed spotlights
Externally: - The Front Garden is laid to lawn with a driveway which provides off road vehicular parking and leading to the integral garage
The enclosed Rear Garden has a good sized Indian stone flagged sun terrace, further lawned garden area with a water feature.
Brochures
Lees Road, Ashton-Under-LyneBrochureCouncil TaxA payment made to your local authority in order to pay for local services like schools, libraries, and refuse collection. The amount you pay depends on the value of the property.Read more about council tax in our glossary page.
Band: D
Lees Road, Ashton-Under-Lyne
NEAREST STATIONS
Distances are straight line measurements from the centre of the postcode- Ashton-under-Lyne Station1.5 miles
- Mossley Station1.5 miles
- Stalybridge Station1.9 miles
About the agent
W C DAWSON & Son was established in 1925 and remains one of Tameside's foremost and reputable firms of Chartered Surveyors, Estate Agents and Property Management Specialists. The company is owned by
Jason Mellor and Richard Wood, who are both Chartered Surveyors and have over 50 years experience in all aspects of the property market between them.
Notes
Staying secure when looking for property
Ensure you're up to date with our latest advice on how to avoid fraud or scams when looking for property online.
Visit our security centre to find out moreDisclaimer - Property reference 32861476. The information displayed about this property comprises a property advertisement. Rightmove.co.uk makes no warranty as to the accuracy or completeness of the advertisement or any linked or associated information, and Rightmove has no control over the content. This property advertisement does not constitute property particulars. The information is provided and maintained by W C Dawson & Son Ltd, Stalybridge. Please contact the selling agent or developer directly to obtain any information which may be available under the terms of The Energy Performance of Buildings (Certificates and Inspections) (England and Wales) Regulations 2007 or the Home Report if in relation to a residential property in Scotland.
*This is the average speed from the provider with the fastest broadband package available at this postcode. The average speed displayed is based on the download speeds of at least 50% of customers at peak time (8pm to 10pm). Fibre/cable services at the postcode are subject to availability and may differ between properties within a postcode. Speeds can be affected by a range of technical and environmental factors. The speed at the property may be lower than that listed above. You can check the estimated speed and confirm availability to a property prior to purchasing on the broadband provider's website. Providers may increase charges. The information is provided and maintained by Decision Technologies Limited.
**This is indicative only and based on a 2-person household with multiple devices and simultaneous usage. Broadband performance is affected by multiple factors including number of occupants and devices, simultaneous usage, router range etc. For more information speak to your broadband provider.
Map data ©OpenStreetMap contributors.
