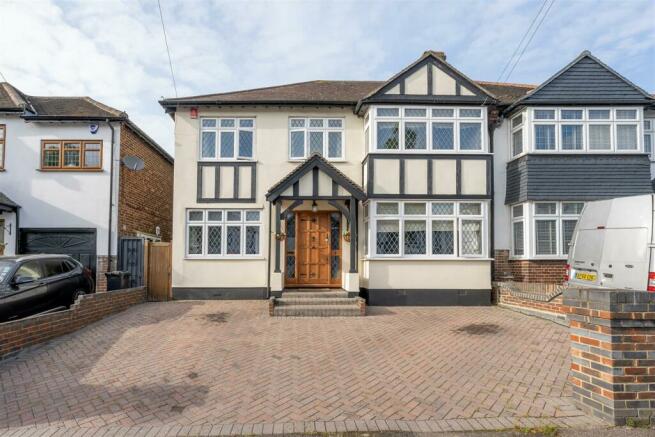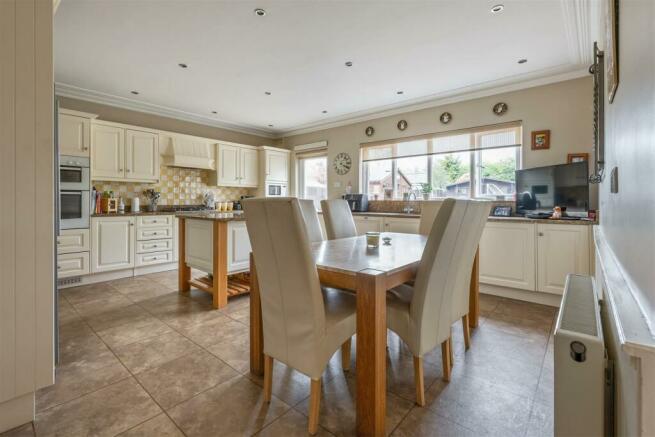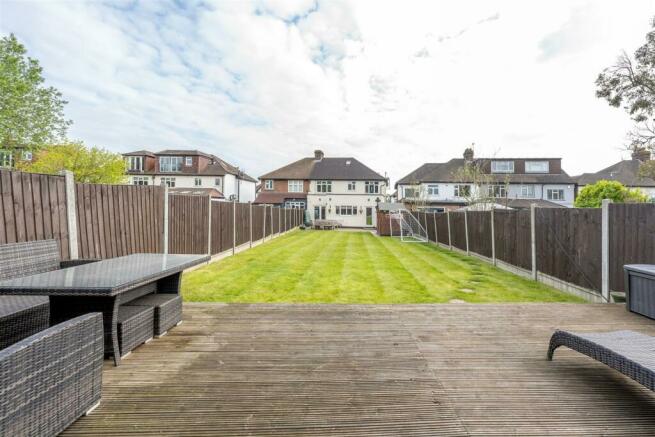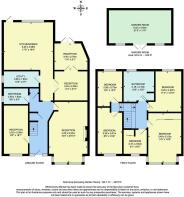
Nevin Drive, Chingford

- PROPERTY TYPE
Semi-Detached
- BEDROOMS
5
- BATHROOMS
2
- SIZE
Ask agent
- TENUREDescribes how you own a property. There are different types of tenure - freehold, leasehold, and commonhold.Read more about tenure in our glossary page.
Freehold
Key features
- Five Bedroom House
- Semi Detached 1930's
- Easy Access to Chingford Station
- Approx. 2075 Square Foot
- Downstairs Bathroom and Utility Room
- Large Garden Studio
- Private Driveway and Side Access
- Circa 120 Foot Rear Garden
- Potential to Extend (STPP)
- Chain Free
Description
Not only are Lee Valley Park, Mansfield Park and Ridgeway Park all within a few minutes' stroll, but the vast, endlessly explorable greenery of Epping Forest is just a half mile away on foot.
IF YOU LIVED HERE...
You'll be stretching out in over 2000 square feet of living space, including a superb choice of hosting spaces. Your principal reception sits to the right, off your broad handsome entrance hall. Over 250 square feet in its own right, in here you have that glorious box bay window to the fore, striking statement wallpaper either side of the chimney breast, a vintage hearth and solid blonde hardwood underfoot.
To the rear, there's a pair of 110 square foot secondary receptions, connected by glazed internal doors and looking out over your vast garden. Run them all together and you'll have a huge, forty foot through lounge with clear sight-lines from front to back. Your final reception sits across the hallway to the front, and is currently in use as a sixth bedroom. Next door, the first of your two bathrooms is smartly finished in chocolate and cream, with a walk-in shower cubicle.
Moving back to the rear, your kitchen/diner comes in at over 280 square feet, with flawless, floor to ceiling cream cabinets and quartz effect work surfaces running around the flanks. A large breakfast bar takes centre stage while still leaving plenty of room for dining. Step outside here to marvel at your 120 square foot rear garden, where a breadth-spanning patio leads to an immaculately manicured length of lawn, in all over 120 foot long.
It all ends in a substantial raised timber deck and 230 square foot garden studio. This is a glorious affair, fully powered with reclaimed timber floorboards underfoot and vaulted, beamed ceilings overhead. Currently in use as the ultimate home bar, it's nonetheless ideal for all manner of purposes. Back in the main house, and a handy utility room completes the ground floor, while upstairs your smartly appointed double bedrooms range from 100 to 180 square feet. Sleeper five is a generous single, while your sizeable family bathroom features both a tub and shower cubicle.
WHAT ELSE?
- Your huge driveway sets you nicely back from the street while providing private parking for multiple cars. Drivers can be on the North Circular in just over five minutes. Alternatively, Chingford overground station, for direct, twenty seven minute runs to Liverpool Street, is just seven minutes by bike or twenty on foot.
- Incredibly, there's still more scope for expansion here. Follow your neighbours' lead and extend into the substantial loft for your own whole new storey (subject to the usual permissions). This is a home that will serve the needs of the most demanding of families for years to come.
- Parents will be pleased to discover two 'Outstanding' and five 'Good' primary/secondary schools, all less than a twenty minute stroll away.
Garden - 9.12m x 36.8m ( 29'11" x 120'8") -
Garden Room - 6.52m x 3.45m (21'4" x 11'3" ) -
Reception Room - 4.02m x 6.34m (13'2" x 20'9" ) -
Reception Room - 2.52m x 5.05m (8'3" x 16'6" ) -
Reception Room - 3.45m x 3.03m (11'3" x 9'11" ) -
Reception Room - 3.45m x 2.76m (11'3" x 9'0" ) -
Bathroom - 2.59m x 1.63m (8'5" x 5'4" ) -
Utility Room - 3.65m x 1.63m (11'11" x 5'4" ) -
Kitchen/ Diner - 5.30m x 4.98m (17'4" x 16'4" ) -
Bedroom - 2.56m x 4.81m (8'4" x 15'9" ) -
Bedroom - 2.47m x 2.50m (8'1" x 8'2" ) -
Bedroom - 3.49m x 5.12m (11'5" x 16'9" ) -
Bedroom - 3.45m x 4.22m (11'3" x 13'10" ) -
Bedroom - 2.58m x 3.73m (8'5" x 12'2" ) -
Bathroom - 3.18m x 3.18m (10'5" x 10'5" ) -
A WORD FROM THE OWNER.....
"Very nice road with great neighbours, the house gets a lot of natural light and the garden is a great size for entertaining and is safe for children to play in. We have loved this house since we moved in, it has been a fantastic family home."
Brochures
Nevin Drive, Chingford BrochureCouncil TaxA payment made to your local authority in order to pay for local services like schools, libraries, and refuse collection. The amount you pay depends on the value of the property.Read more about council tax in our glossary page.
Band: F
Nevin Drive, Chingford
NEAREST STATIONS
Distances are straight line measurements from the centre of the postcode- Chingford Station0.9 miles
- Highams Park Station1.4 miles
- Ponders End Station1.5 miles
About the agent
In 2014, Andrew and Kenny Goad launched The Stow Brothers, an estate agency with a fresh, straightforward approach to the property market. The brothers' vision captured the zeitgeist - from a single shop in Walthamstow, they have now expanded to a team of 70 local specialists, alongside branches in Hackney, Wanstead, Highams Park and South Woodford
Notes
Staying secure when looking for property
Ensure you're up to date with our latest advice on how to avoid fraud or scams when looking for property online.
Visit our security centre to find out moreDisclaimer - Property reference 32861697. The information displayed about this property comprises a property advertisement. Rightmove.co.uk makes no warranty as to the accuracy or completeness of the advertisement or any linked or associated information, and Rightmove has no control over the content. This property advertisement does not constitute property particulars. The information is provided and maintained by The Stow Brothers, Highams Park & Chingford. Please contact the selling agent or developer directly to obtain any information which may be available under the terms of The Energy Performance of Buildings (Certificates and Inspections) (England and Wales) Regulations 2007 or the Home Report if in relation to a residential property in Scotland.
*This is the average speed from the provider with the fastest broadband package available at this postcode. The average speed displayed is based on the download speeds of at least 50% of customers at peak time (8pm to 10pm). Fibre/cable services at the postcode are subject to availability and may differ between properties within a postcode. Speeds can be affected by a range of technical and environmental factors. The speed at the property may be lower than that listed above. You can check the estimated speed and confirm availability to a property prior to purchasing on the broadband provider's website. Providers may increase charges. The information is provided and maintained by Decision Technologies Limited. **This is indicative only and based on a 2-person household with multiple devices and simultaneous usage. Broadband performance is affected by multiple factors including number of occupants and devices, simultaneous usage, router range etc. For more information speak to your broadband provider.
Map data ©OpenStreetMap contributors.





