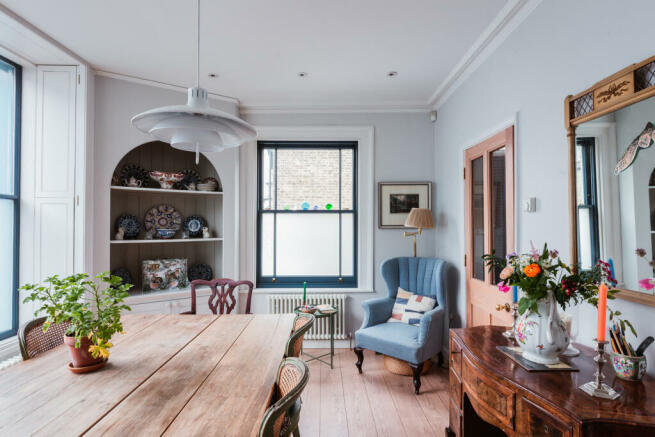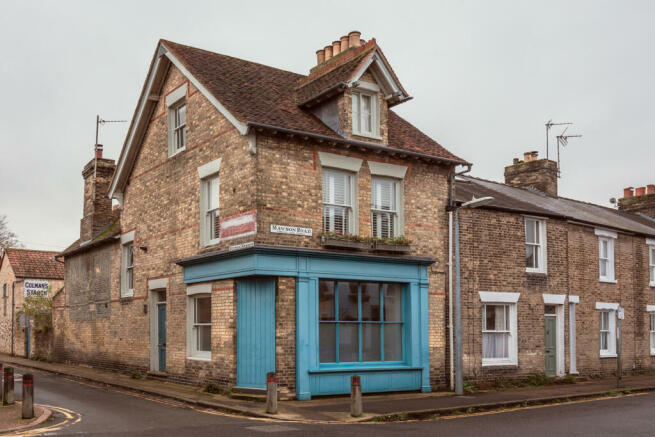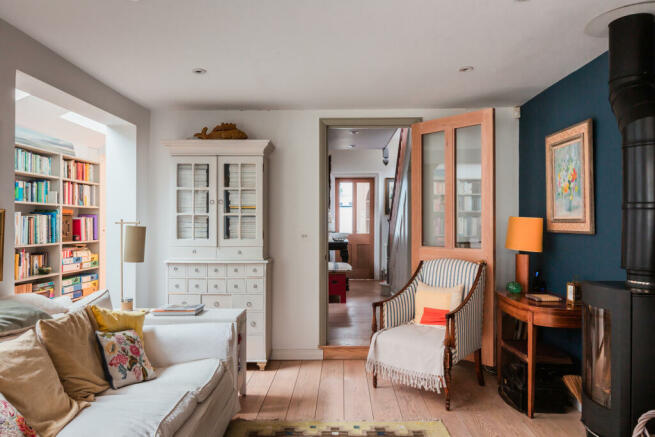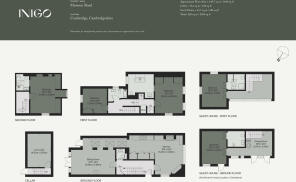
Mawson Road, Cambridge, Cambridgeshire

- PROPERTY TYPE
End of Terrace
- BEDROOMS
5
- BATHROOMS
6
- SIZE
2,454 sq ft
228 sq m
- TENUREDescribes how you own a property. There are different types of tenure - freehold, leasehold, and commonhold.Read more about tenure in our glossary page.
Freehold
Description
Setting the Scene
Mawson Road is a quiet, one-way street in the centre of Cambridge with little traffic other than local residents. Partially spurred by the arrival of the railways, the city's railway station was opened (with some initial resistance) in 1845. Built toward the latter half of the 19th century, during a period of rapid growth for Cambridge, the house was originally a grocer’s shop; its large period windows from this time are still intact. For more information, please see the History section.
The Grand Tour
Entry to the house is through a pretty period door painted in 'Claydon Blue' by Farrow and Ball. The door opens to a foyer, which then flows onto a large, open-plan kitchen lit by original sash windows. Inspired joinery has cleverly reimagined the former shop door as a useful corner cabinet. A large counterspace extends around a double basin sink perfect for the avid chef to prepare delectable creations. With plenty of room for a large dining table, the pervading mood of the room is cosy and peaceful. A utility area continues from here, with a triumph of cabinetry concealing washing machines and other modern appliances.
A hall lit from above by skylights leads onto the pretty sitting room, with views of the garden from large French double-glazed doors. While the space can be opened out to the garden in warmer weather, in cooler months a Jotul wood burner ensures the space is a cosy spot to hunker down on the sofa with a good book. In this space, the refined tones of 'Stiffkey Blue' by Farrow and Ball provide depth.
Ascending to the first floor, a large principal bedroom is positioned at the front of the plan. Painted in Farrow and Ball's 'Borrowed Light', large built-in wardrobes and further bespoke joinery run along one wall, while sash windows flood the charming room with light from two sides. An en suite with a centrally placed rolltop bath overlooks the garden to the rear of the plan.
Further along the hall is the second bedroom, strikingly painted in a duck egg blue. A smaller bathroom alongside makes it perfect for guests. An airy third bedroom set in the eaves stretches across the entire top floor; with its own en suite, the space is perfectly contained.
Beyond the courtyard garden, the rear annexe, formerly the stables, has been beautifully transformed into a yellow stock brick and timber-clad cottage. Entirely wheelchair accessible on the ground floor, the space comprises an open-plan dining room/kitchen; a large bedroom to the rear has an en suite. The first floor contains another bedroom with an en suite. Windows line the garden-facing side of the annexe, taking in views of greenery from the courtyard and the foliage and treetops overspilling from neighbouring gardens.
The Great Outdoors
The courtyard is central to the plan, connecting the house and annexe with ease. A side door along the fence provides separate access to the street and could provide parking (as it would have in stable block days) were a wide gate to be reinstalled.
Planted with olive trees and hardy perennials, the garden's borders abound with rosemary, euphorbia and climbing roses. Spring bulbs emerge in the earliest months to provide colour and scent. Seating areas have been conceived throughout the space, demanding al fresco dining and morning mugs of tea among the summer blossom.
Out and About
Although relatively intimate in scale, Cambridge offers some of the country’s best shops, dining opportunities and cultural events. Its striking historic architecture and world-class university might have established its international reputation, but newer additions have proven it to be a city perfect for modern living. Local food favourites include Fitzbillies, The Garden Kitchen and Fancett’s, while the exceptional house-gallery Kettle’s Yard is always worth a visit.
Mawson Road can be found in east Cambridge, a popular, predominantly residential area within easy reach of the city centre. It is also conveniently located for many University buildings and is a few minutes from the expansive Parker’s Piece, a 25-acre grassland park. Other features in the local area include the Cambridge Cricket Club, University Botanic Gardens and Ruskin's Gallery. As well as the usual amenities, there are numerous good schools including St John’s College School, Cambridge Steiner School and the Independent Landmark International School.
For more Cambridge inspiration, why look to The Modern House's guide to Cambridge?
The station is a quick 10-minute walk away. Trains run from Cambridge to London King's Cross in approximately 50 minutes. The M11 is also within easy reach.
Council Tax Band Main House: F
Council Tax Band Annexe: C
Council TaxA payment made to your local authority in order to pay for local services like schools, libraries, and refuse collection. The amount you pay depends on the value of the property.Read more about council tax in our glossary page.
Band: F
Mawson Road, Cambridge, Cambridgeshire
NEAREST STATIONS
Distances are straight line measurements from the centre of the postcode- Cambridge Station0.4 miles
- Cambridge North2.0 miles
- Shelford Station3.5 miles
About the agent
Inigo is an estate agency for Britain’s most marvellous historic homes.
Covering urban and rural locations across Britain, our team combines proven experience selling distinctive homes with design and architectural expertise.
We take our name from Inigo Jones, the self-taught genius who kick-started a golden age of home design.
Industry affiliations


Notes
Staying secure when looking for property
Ensure you're up to date with our latest advice on how to avoid fraud or scams when looking for property online.
Visit our security centre to find out moreDisclaimer - Property reference TMH00593. The information displayed about this property comprises a property advertisement. Rightmove.co.uk makes no warranty as to the accuracy or completeness of the advertisement or any linked or associated information, and Rightmove has no control over the content. This property advertisement does not constitute property particulars. The information is provided and maintained by Inigo, London. Please contact the selling agent or developer directly to obtain any information which may be available under the terms of The Energy Performance of Buildings (Certificates and Inspections) (England and Wales) Regulations 2007 or the Home Report if in relation to a residential property in Scotland.
*This is the average speed from the provider with the fastest broadband package available at this postcode. The average speed displayed is based on the download speeds of at least 50% of customers at peak time (8pm to 10pm). Fibre/cable services at the postcode are subject to availability and may differ between properties within a postcode. Speeds can be affected by a range of technical and environmental factors. The speed at the property may be lower than that listed above. You can check the estimated speed and confirm availability to a property prior to purchasing on the broadband provider's website. Providers may increase charges. The information is provided and maintained by Decision Technologies Limited.
**This is indicative only and based on a 2-person household with multiple devices and simultaneous usage. Broadband performance is affected by multiple factors including number of occupants and devices, simultaneous usage, router range etc. For more information speak to your broadband provider.
Map data ©OpenStreetMap contributors.





