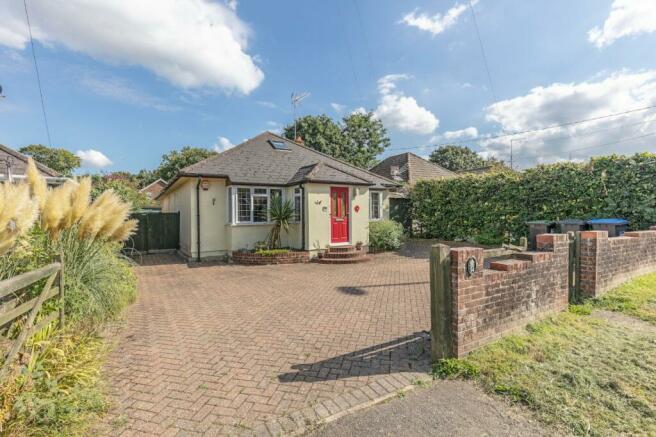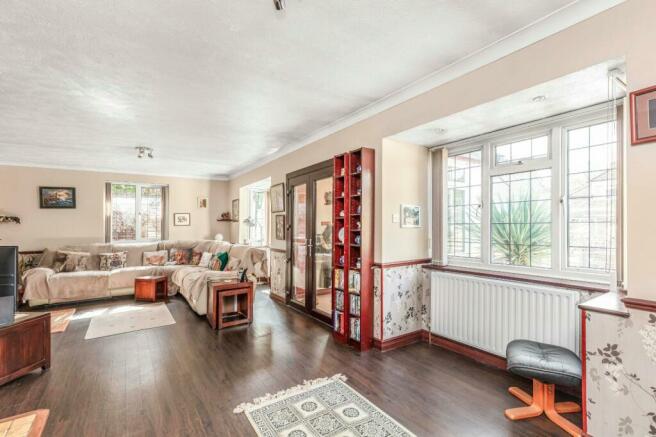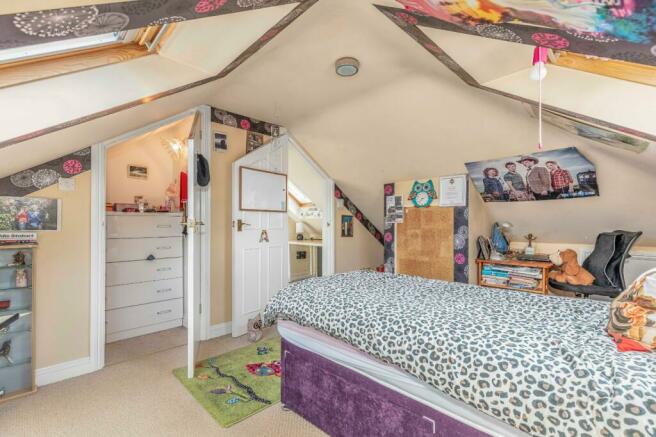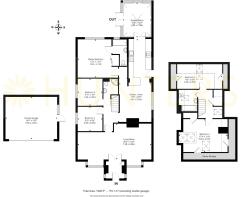
Valebridge Road, Burgess Hill, West Sussex, RH15

- PROPERTY TYPE
Bungalow
- BEDROOMS
5
- BATHROOMS
3
- SIZE
Ask agent
- TENUREDescribes how you own a property. There are different types of tenure - freehold, leasehold, and commonhold.Read more about tenure in our glossary page.
Freehold
Key features
- Versatile 5-Bedroom Detached Chalet Bungalow
- 3 Reception Rooms
- Impressive Kitchen-Diner
- Downstairs Shower Room
- Master Bedroom with En-Suite Shower Room
- Expansive Kitchen-Diner
- Large Garden Room / Conservatory
- Sunny Rear Garden with Outbuilding
- Double Garage
- Driveway Parking for Several Cars
Description
Ideally located on the east-side of Burgess Hill and within walking distance of some beautiful countryside walks across Ote Hall and Theobalds Farm, sits this extended 5 bedroom detached chalet bungalow, with just under 2,000sqft of internal space. Wivelsfield Train Station is only a short walk away with direct links to London Victoria, Brighton & the South-Coast, and a stone's throw away you'll also find World's End recreational ground with kid’s playpark, Manor Field Primary School, and an array of shops (Hairdressers, Barbers, Post Office, Cafe's and Off-License to name a few). Burgess Hill Town Centre is only a 15-minute walk away, which benefits from several pubs, restaurants, Waitrose Supermarket, Burgess Hill Train Station, and Martlet's Shopping Centre. Valebridge Road offers direct link to Haywards Heath (via Rocky Lane) and other surrounding villages such as Ditchling & Wivelsfield Green (via Janes Lane), with frequent buses every 15 minutes.
At the front, the property offers a secure, gated driveway and forecourt, providing parking for multiple cars and ample turning space, with the added benefit of an external electrical point, currently used to charge a Hybrid Car. Gated garden access is available on either side of the house, enhancing the property's accessibility, with privately fitted solar panels on the south-elevation. The front door leads into a convenient porch, which is equipped with generous space for hanging coats and storing shoes, and leads into the well-lit double-aspect living room and dining area that spans the entire width of the bungalow. This inviting space is complimented with two bay windows and a cozy fireplace, adding to its charm and character.
Towards the rear of the property, you'll discover the spacious extended kitchen-diner, serving as a prominent focal point for this home. The kitchen boasts granite worktops, timeless shaker-style units, and modern conveniences such as an integrated double-oven, a 1.5 stainless steel sink and drainer, ceramic hob with an extractor fan, along with ample undercounter space for three white goods. Connecting seamlessly via double doors there is a rear garden room-come-conservatory—a sunlit sanctuary perfect for appreciating the spacious garden.
Additionally, on the ground floor, you'll discover three spacious bedrooms, two of which are conveniently serviced by the adjacent downstairs shower room, which is fitted with a corner shower unit, toilet and sink. The primary bedroom, located to the rear and overlooking the garden, features an en-suite shower room and convenient fitted wardrobes with sliding doors, combining comfort and organization effortlessly.
Upstairs, the loft has been cleverly converted into two additional double bedrooms, each offering eaves storage and inviting natural light through Velux windows. The larger of the two bedrooms is further enhanced with a convenient walk-in closet, providing ample space for organized storage. Centrally positioned between these bedrooms is the family bathroom, featuring a Velux window that fills the space with natural brightness. The bathroom is equipped with a bathtub including a shower attachment, a sink, and a toilet. Adding to the practicality of the upper floor, the landing includes a spacious storage cupboard and ample room to set up a desk, offering a versatile area for work or study.
Outside, the garden offers an ideal setting for cultivating vegetables with its raised beds and charming glass potting shed. A raised decking area provides a perfect spot for outdoor seating, allowing you to immerse yourself in the beauty of the garden. Furthermore, a purposeful timber-built outbuilding is featured, complete with lighting and electric connections. This versatile space can effortlessly serve as a home office or be transformed into a studio or additional bedroom, catering to your needs and preferences.
Adding to the ample storage options, a double garage equipped with power and lighting provides convenient space for securing belongings. This well-rounded outdoor setup enhances the functionality and potential uses of the property, catering to both gardening enthusiasts and those in need of versatile extra spaces.
Brochures
ParticularsCouncil TaxA payment made to your local authority in order to pay for local services like schools, libraries, and refuse collection. The amount you pay depends on the value of the property.Read more about council tax in our glossary page.
Band: D
Valebridge Road, Burgess Hill, West Sussex, RH15
NEAREST STATIONS
Distances are straight line measurements from the centre of the postcode- Wivelsfield Station0.3 miles
- Burgess Hill Station1.1 miles
- Haywards Heath Station2.7 miles
About the agent
Hunters was set up in 1999 by Jon Clayson, having been disappointed by his earlier experiences working within property agents. His vision was to create a property business unlike any other, in terms of customer service.
"I am confident that through innovation, delivering on promises and attention to detail, we will remain the number one choice for property needs in the Mid-Sussex area. Only through consistently delivering the results yo
Industry affiliations



Notes
Staying secure when looking for property
Ensure you're up to date with our latest advice on how to avoid fraud or scams when looking for property online.
Visit our security centre to find out moreDisclaimer - Property reference HEO230350. The information displayed about this property comprises a property advertisement. Rightmove.co.uk makes no warranty as to the accuracy or completeness of the advertisement or any linked or associated information, and Rightmove has no control over the content. This property advertisement does not constitute property particulars. The information is provided and maintained by Hunters Estate Agents, Burgess Hill. Please contact the selling agent or developer directly to obtain any information which may be available under the terms of The Energy Performance of Buildings (Certificates and Inspections) (England and Wales) Regulations 2007 or the Home Report if in relation to a residential property in Scotland.
*This is the average speed from the provider with the fastest broadband package available at this postcode. The average speed displayed is based on the download speeds of at least 50% of customers at peak time (8pm to 10pm). Fibre/cable services at the postcode are subject to availability and may differ between properties within a postcode. Speeds can be affected by a range of technical and environmental factors. The speed at the property may be lower than that listed above. You can check the estimated speed and confirm availability to a property prior to purchasing on the broadband provider's website. Providers may increase charges. The information is provided and maintained by Decision Technologies Limited. **This is indicative only and based on a 2-person household with multiple devices and simultaneous usage. Broadband performance is affected by multiple factors including number of occupants and devices, simultaneous usage, router range etc. For more information speak to your broadband provider.
Map data ©OpenStreetMap contributors.





