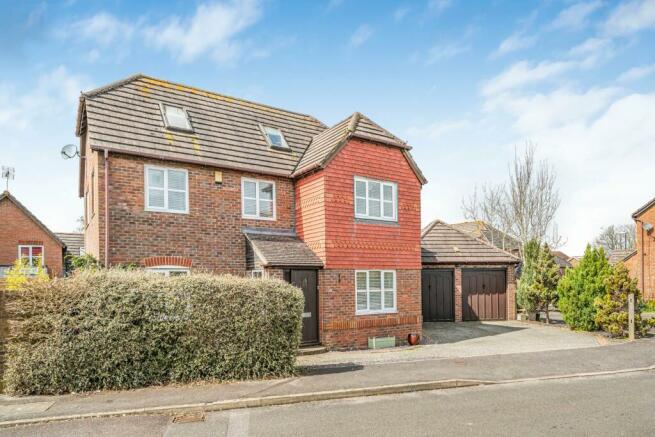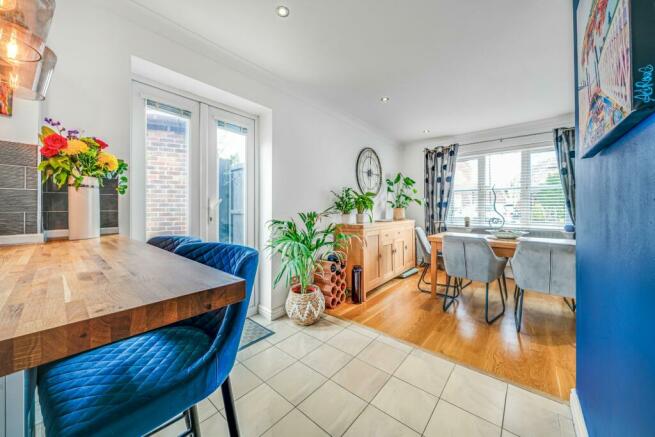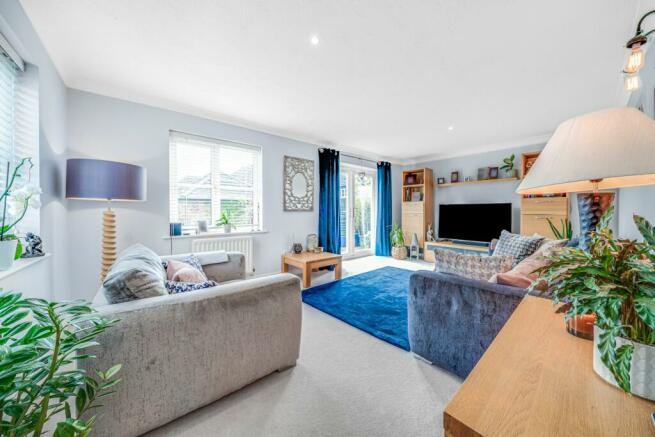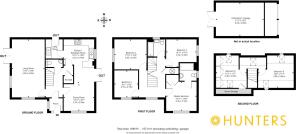
Sparrow Way, Burgess Hill, West Sussex, RH15

- PROPERTY TYPE
Detached
- BEDROOMS
6
- BATHROOMS
3
- SIZE
Ask agent
- TENUREDescribes how you own a property. There are different types of tenure - freehold, leasehold, and commonhold.Read more about tenure in our glossary page.
Freehold
Key features
- Impressive 6-Bedroom Detached Home
- Idyllic West-Side location with great schools in catchment
- Converted Double-Garage
- South-Facing Garden
- 2 Reception Rooms
- Modern Open-Plan Living
- En-suite to Master Bedroom
- Utility Room & Separate WC
- Ample Driveway Parking
- Three Storey Property
Description
Ideally situated within a very sought-after estate on the West-side of Burgess Hill, Sparrow Way is located nearby to beautiful public footpaths to both Burgess Hill Town Centre (via Southway Recreational Ground & West Park Nature Reserve) and the sprawling countryside towards Goddard's Green and Hurstpierpoint. Within a 10-minute walk (via Burgess Hill Rugby Club) is a large convenience store, takeaway shop and hairdressers, and an additional 5 minutes down the road is a 24hr Tesco's Express & Woolpack Pub. The schools in the local vicinity are fantastic with Southway Junior School, The Gattons Infants, Burgess Hill Academy, St Wilfrid's Primary School, and Hurstpierpoint College are all within catchment!
This attractive double-fronted home is situated on a prominent corner plot with detached garage (partly converted), wrap-around garden and brick-paved driveway to fit several cars. The front door leads into a conveniently built porch, great for storing coats and shoes, which then leads into the main entrance hall where you'll find access to most of the downstairs rooms, downstairs WC and stairs ascending to the first floor. The living room is located on your left as you come in and spans the width of the house with double-doors to the south-facing garden and dual aspect views to the front and side. Opposite is the open-plan kitchen diner, which was once two separate rooms but has been opened to create a great social space. The kitchen is fitted with modern glossy units, undercounter and kickboard lighting, integrated appliances (double-oven, 5-ring gas hob, dishwasher, drinks cooler, and 1.5 stainless steel sink and drainer, breakfast bad and fridge freezer) and French Doors to a terrace garden. Attached to the kitchen is a utility room which features a door to the garden, ample cupboard space and plumbing for two white goods.
On the first floor, there are four double bedrooms, a modern family bathroom, airing cupboard and a second flight of stairs to the top floor. The Master Bedroom is located towards the front of the house and comes with the added benefit of a spacious en-suite shower room fitted with a modern walk-in shower with rainfall shower head, vanity unit and toilet. The family bathroom has been beautifully finished with marble-effect tiles, modern bathtub with overhead shower, fitted sink unit and toilet.
On the top floor, the loft space has been converted to feature a further two bedrooms, both with built-in and eaves storage and Velux windows for maximum light, with a landing to separate.
Outside, the main garden is of southerly aspect, providing sunshine all day in the warmer months, with a separated terrace area from the kitchen diner, providing a secure and shaded spot in the afternoons. As well as benefitting from several mature plants and trees, there is also a wrap-around patio and decking area for drinks. As a real bonus feature to this already-superb-house, there is a detached garage which has been mostly converted to make an additional room, whether it be for a playroom, office, or beauty studio.
Brochures
ParticularsEnergy performance certificate - ask agent
Council TaxA payment made to your local authority in order to pay for local services like schools, libraries, and refuse collection. The amount you pay depends on the value of the property.Read more about council tax in our glossary page.
Band: F
Sparrow Way, Burgess Hill, West Sussex, RH15
NEAREST STATIONS
Distances are straight line measurements from the centre of the postcode- Burgess Hill Station1.3 miles
- Wivelsfield Station1.6 miles
- Hassocks Station2.3 miles
About the agent
Hunters was set up in 1999 by Jon Clayson, having been disappointed by his earlier experiences working within property agents. His vision was to create a property business unlike any other, in terms of customer service.
"I am confident that through innovation, delivering on promises and attention to detail, we will remain the number one choice for property needs in the Mid-Sussex area. Only through consistently delivering the results yo
Industry affiliations



Notes
Staying secure when looking for property
Ensure you're up to date with our latest advice on how to avoid fraud or scams when looking for property online.
Visit our security centre to find out moreDisclaimer - Property reference HEO230147. The information displayed about this property comprises a property advertisement. Rightmove.co.uk makes no warranty as to the accuracy or completeness of the advertisement or any linked or associated information, and Rightmove has no control over the content. This property advertisement does not constitute property particulars. The information is provided and maintained by Hunters Estate Agents, Burgess Hill. Please contact the selling agent or developer directly to obtain any information which may be available under the terms of The Energy Performance of Buildings (Certificates and Inspections) (England and Wales) Regulations 2007 or the Home Report if in relation to a residential property in Scotland.
*This is the average speed from the provider with the fastest broadband package available at this postcode. The average speed displayed is based on the download speeds of at least 50% of customers at peak time (8pm to 10pm). Fibre/cable services at the postcode are subject to availability and may differ between properties within a postcode. Speeds can be affected by a range of technical and environmental factors. The speed at the property may be lower than that listed above. You can check the estimated speed and confirm availability to a property prior to purchasing on the broadband provider's website. Providers may increase charges. The information is provided and maintained by Decision Technologies Limited.
**This is indicative only and based on a 2-person household with multiple devices and simultaneous usage. Broadband performance is affected by multiple factors including number of occupants and devices, simultaneous usage, router range etc. For more information speak to your broadband provider.
Map data ©OpenStreetMap contributors.





