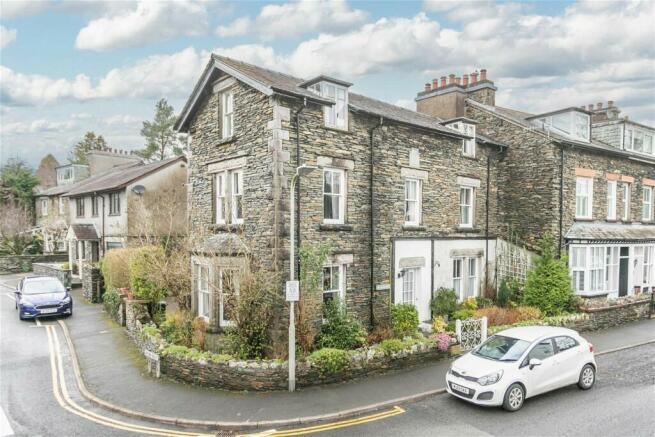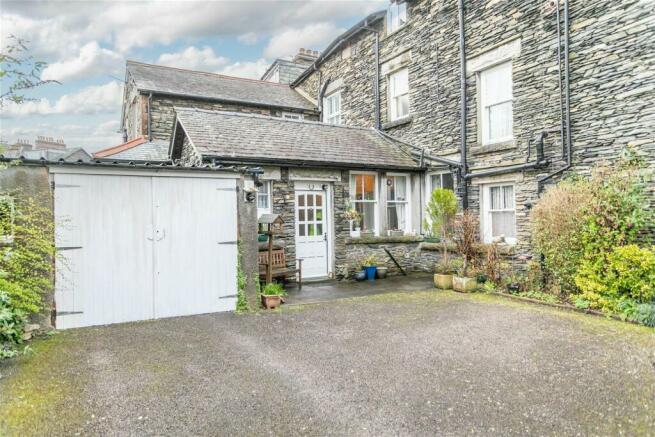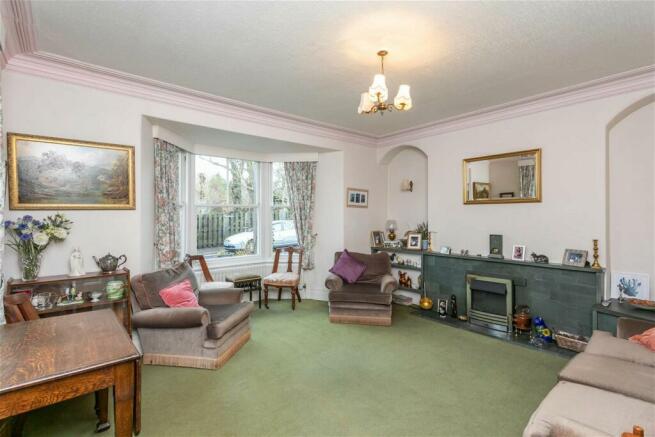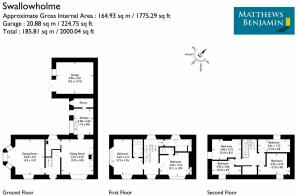Swallowholme, 52 Ellerthwaite Road, Windermere LA23 2BS

- PROPERTY TYPE
End of Terrace
- BEDROOMS
6
- BATHROOMS
3
- SIZE
Ask agent
- TENUREDescribes how you own a property. There are different types of tenure - freehold, leasehold, and commonhold.Read more about tenure in our glossary page.
Freehold
Key features
- Lakleland Stone Property
- Six Bedrooms
- Renovation Required
- Three Bathrooms
- Garage
- No Restrictions
- No Upper Chain
Description
Appearances can be deceptive and this is one case of just that – an unassuming three storey traditional Victorian house.
Looks can be deceiving, and this situation is a prime example of that– A modest three-story traditional Victorian residence, constructed in 1902, offers captivating and well-proportioned living spaces with numerous original Victorian architectural elements. These include decorative coving, high ceilings, and deep skirting boards, all spread across three floors. The house has been occupied by the same family since 1962, during which time the house has been utilized as both a sizeable family home and a guest house with a renowned “Swallowholme Full English Breakfast” on offer to all the guests. After over 60 years in the same ownership this quaint and full of Lakeland charm, character house is in need of renovation and ready for the next generation to put their mark on it. Currently the property provides two large reception rooms, a kitchen and rear utility room, six bedrooms (four doubles and two singles) and a house bathroom. Being end terrace, there are gardens to three sides (the side garden faces south east and is a lovely sun trap. There is also the advantage of a single garage and a driveway with parking for three cars.
Exceptionally conveniently placed, Swallowholme is tucked away off the main thoroughfare making it a quiet and very accessible place to live. From here you can walk into Windermere and slightly further a field but still within walking distance is Bowness on Windermere. Between the two village centres you’ll have access to a wide variety of shops, a whole host of places to eat and drink and general amenities such as doctors, dentists, opticians, vets and post office. In Bowness there is a three-screen cinema and a theatre. There is easy access to a network of footpaths straight from the door, including great walks up Orrest Head and School Knott close at hand.
The house would suit a wide range of buyers as it’s ideal as a permanent home, second home or holiday let investment. Swallowholme is especially fitting for those interested in a renovation project, as it presents a versatile and well-proportioned layout that requires substantial work and offers ample room for improvement.
Accommodation
Front door leads into entrance hallway
Hallway
A good sized hallway with stairs going up to the first floor. There is a range of feature and decorative coving to the ceilings and a dado rail.
Formal Sitting Room
4.93m x 4.70m (16'2 x 15'5)
A formal sitting room, occupying a corner position with dual aspect windows, one of which is a large bay window. A traditional style slate green open fireplace across the room, with an electric fire placed in front. Two arch alcoves either side of the fireplace and coving to the celling
Lounge/Dining Room
4.57m x 4.27m (15'0 x 14'0)
Second reception room off the kitchen which is more of an informal area to relax. A spacious room with dual aspect of both the front and offering ample space for a dining table.
Kitchen
3.48m x 2.64m (11'5 x 8'8)
A good size kitchen with a good range of wall and base units. There is a free standing electric cooker with extractor over and space for an under counter fridge. A window over the sink, offers a lovely aspect of the garden area.
Utility Room
Off the kitchen is a utility room, with a window and handy shelving. Ample space for a freezer and plumbing for a washing machine.
Stairs from the hallway lead up to the first floor landing, which has a window at the top of the stairs 3 further steps up into the family bathroom.
Family Bathroom
Three piece bathroom comprising of a bath with shower over, WC and pedestal hand basin. A window with obscured glass, radiator and decorative dado rail. A large airing cupboard which houses the hot water tank and offers storage.
Bedroom One
4.62m x 4.11m (15'2 x 13'6)
A large double bedroom, with large dual aspect windows on both the side and front of the property offering a pleasant outlook of the surrounding area. In addition is an en-suite shower room with a shower tray and curtain, toilet and wash hand basin. There is a radiator and decorative coving.
Bedroom Two
4.24m x 3.15m (13'11 x 10'4)
Located at the front of the property, a further good size double room which has a radiator and a shower tray with curtain and a hand basin.
Stairs lead up to the second floor landing, with a Velux window.
Cloak Room
A small room which has a WC and hand basin and services the second floor.
Second Floor Bedrroms
On this level you will find 4 further bedrooms, two single rooms and two double rooms. Three of the rooms have dormer windows and the other a sash window. All rooms have radiators and two of the rooms have hand basins. These could be developed to provide more modern living accommodation for a young family.
Outside
Swallowholme is located at the end of a row of terraces on the corner of Ellerthwaite Road and Brook Road both quiet residential roads. There is a walled garden around the property which the current vendor planted each year with spring bulbs and flowers, it was her pride and joy and in fact won Windermere in Bloom awards. To the rear of the property is a single garage and gated driveway with parking for up to three vehicles. There is a patio style seating area outside the kitchen, with plenty of space for a bench to sit and enjoy the borders planted with mature shrubs and bushes, and sunshine for most of the day.
Directions
From our office head towards Bowness on New Road (A5074) and turn left onto Ellerthwaite Road. After passing Windermere Fire Station on the left there is a crossroads, turn right here (still on Ellerthwaite Road) and immediately after the entrance to Alexandra Court, Swallowholme is on the right-hand side. Parking available around the rear off Brook Road.
Services
All mains services connected. Gas fired central heating.
Tenure
Freehold
Council Tax Band
F
Brochures
Brochure 1Energy performance certificate - ask agent
Council TaxA payment made to your local authority in order to pay for local services like schools, libraries, and refuse collection. The amount you pay depends on the value of the property.Read more about council tax in our glossary page.
Band: F
Swallowholme, 52 Ellerthwaite Road, Windermere LA23 2BS
NEAREST STATIONS
Distances are straight line measurements from the centre of the postcode- Windermere Station0.4 miles
- Staveley Station3.5 miles
About the agent
Matthews Benjamin was established in Windermere in 1993 by local property experts David Benjamin and Peter Matthews. As an independent estate agency, we specialise in house sales across Windermere, Ambleside, Lancaster and Morecambe.
Since our establishment, we have earned an excellent reputation based on trust, expertise, and care. This has been developed from a family business run by only local people with extensive knowledge and love of the local area. We put our clients at the heart
Notes
Staying secure when looking for property
Ensure you're up to date with our latest advice on how to avoid fraud or scams when looking for property online.
Visit our security centre to find out moreDisclaimer - Property reference S853346. The information displayed about this property comprises a property advertisement. Rightmove.co.uk makes no warranty as to the accuracy or completeness of the advertisement or any linked or associated information, and Rightmove has no control over the content. This property advertisement does not constitute property particulars. The information is provided and maintained by Matthews Benjamin, Windermere. Please contact the selling agent or developer directly to obtain any information which may be available under the terms of The Energy Performance of Buildings (Certificates and Inspections) (England and Wales) Regulations 2007 or the Home Report if in relation to a residential property in Scotland.
*This is the average speed from the provider with the fastest broadband package available at this postcode. The average speed displayed is based on the download speeds of at least 50% of customers at peak time (8pm to 10pm). Fibre/cable services at the postcode are subject to availability and may differ between properties within a postcode. Speeds can be affected by a range of technical and environmental factors. The speed at the property may be lower than that listed above. You can check the estimated speed and confirm availability to a property prior to purchasing on the broadband provider's website. Providers may increase charges. The information is provided and maintained by Decision Technologies Limited.
**This is indicative only and based on a 2-person household with multiple devices and simultaneous usage. Broadband performance is affected by multiple factors including number of occupants and devices, simultaneous usage, router range etc. For more information speak to your broadband provider.
Map data ©OpenStreetMap contributors.




