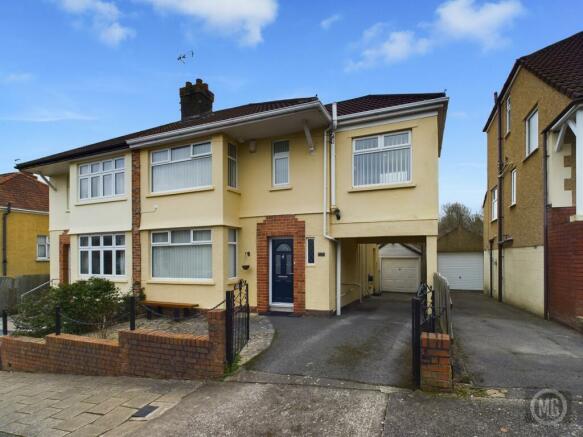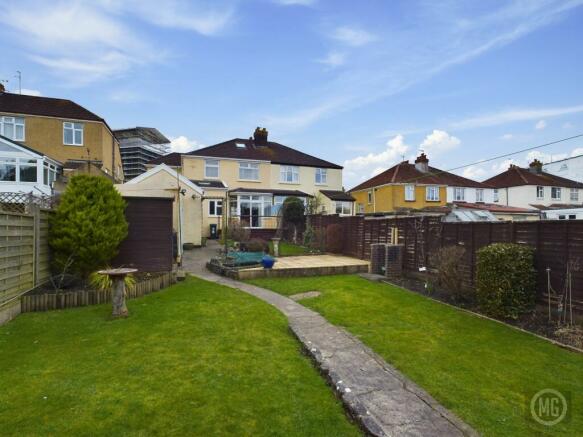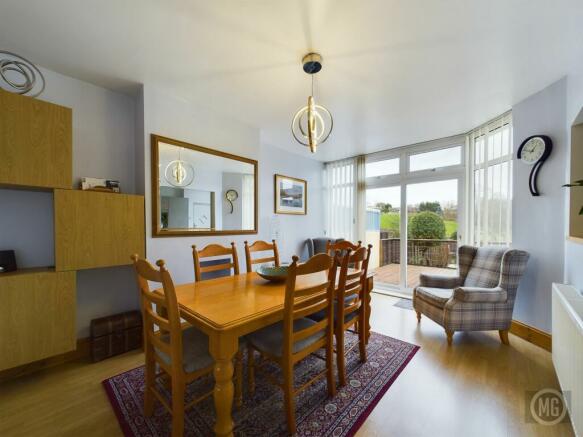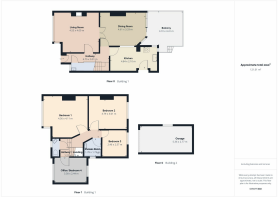
Glenarm Road, Bristol, BS4

- PROPERTY TYPE
Semi-Detached
- BEDROOMS
4
- BATHROOMS
3
- SIZE
Ask agent
- TENUREDescribes how you own a property. There are different types of tenure - freehold, leasehold, and commonhold.Read more about tenure in our glossary page.
Freehold
Key features
- POPULAR Brislington Location
- Extended 4 Bed Family Home
- 2x Reception Rooms
- GORGEOUS Garden backing on to Fields
- Garage
- Tandem Driveway
Description
Welcome to your perfect family home, where every detail has been thoughtfully designed to create a space that is both beautiful and functional. This extended 4-bed semi-detached abode comes complete with a large garden, backing onto a private field, a detached garage, and a tandem driveway. It’s the epitome of curb appeal and is ready for you to move in and make it your own.
Located on the sought-after Glenarm Road in Brislington, this home is surrounded by amenities. Just a short walk away, you’ll find Brislington Village, or you can take a leisurely stroll to Sandy Park, where you can indulge in cafes, a deli, and greengrocers.
For families, this area is simply perfect. With a library, primary schools, nearby play parks, and Nightingale Valley Woods you’ll never have a shortage of activities to keep the little ones entertained.
Convenience is key. Whether you’re commuting for work or exploring the city, you’ll have the ease of public transport with the number 39 bus (that also stops at Temple Meads Train Station).
As you step into this wow factor home, you’ll be greeted by a welcoming hallway as you head into the living room. A gorgeous space for relaxing at the end of a long day or curling up on the sofa for a Saturday movie night. The internal French doors that lead into the dining room, give you the option for open plan living or a cosy, intimate space.
The dining room itself is perfect for catching up over mealtimes, playing boardgames, or hosting larger celebrations. The pass through to the kitchen creates a social space, allowing you to keep an eye on the kids doing their homework or engaging in conversations while meal prepping. On warmer days, open the patio doors and extend your living space onto the decked terrace, where you can enjoy coffee and Sunday brunches while overlooking the garden.
The modern kitchen features an array of sort-close storage solutions and integrated appliances that provide a sleek visual. The garden view along with the stable door leading to the outside, adds an extra touch of charm.
Upstairs, you’ll find four bedrooms, two of which are doubles with fitted storage options. The fourth bedroom, currently used as an office, can easily accommodate a double bed.
The shower room offers a double walk-in shower, perfect for your morning routines, while the separate first floor and downstairs WC adds convenience during busy mornings.
The stunning garden will be your personal oasis, with its lawn, patio seating area, and flower beds. Whether you’re hosting BBQ’s, lounging in the sun, or letting the kids run and play, this space will bring joy to the whole family. Additionally, the garage with power provides ample storage for bikes, camping gear and tools – and who knows, it may even have another exciting use for you!
This home truly ticks all the boxes.
Contact us today to arrange a viewing and start envisioning yourself in this home.
Entrance Hall
4.75m x 0.91m
uPVC door leading to Hallway, laminate flooring, radiator, window with front aspect, door leading to WC, lounge, dining room and kitchen, stairway leading to first floor, under stair storage cupboards
Living Room
Laminate flooring, radiator, window with front aspect, exposed brick feature fireplace with gas fire, internal French doors leading into dining room
Dining Room
4.61m x 3.33m
Laminate flooring, radiator, 'pass through' window connecting to kitchen, patio doors leading to decked terrace, glazing with rear aspect
Kitchen
4.84m x 2.1m
Laminate flooring, range of high gloss wall, 'soft close' wall and base units, integrated oven, integrated microwave, integrated induction hob, overhead extractor, integrated fridge/freezer, radiator, Velux window, composite stable door leading into garden
Wc
Laminate flooring, WC, slim line hand basin within vanity unit, mini heated towel rail, privacy window with front aspect
Bedoom 1
4.56m x 4.11m
Laminate flooring, window with front aspect, radiator, fitted over bed storage
Bedroom 2
3.79m x 3.01m
Laminate flooring, window with rear aspect, radiator, fitted wardrobes
Bedroom 3
2.46m x 2.57m
Laminate flooring, window with rear aspect, radiator
Office/Bedroom 4
3.38m x 2.44m
Carpet flooring, dual aspect windows (front & rear), radiator, panelled ceiling, panelled feature wall
Shower Room
1.78m x 1.73m
Tiled flooring, double walk in shower, hand basin, privacy window with side aspect
WC
Laminate flooring, WC, hand basin within vanity unit, radiator, privacy window with front aspect
Landing
1.22m x 0.75m
Garage
5.36m x 2.77m
Up and over foor, garden access door, window with garden aspect, power, plumbing for washing machine
Rear Garden
Raised terrace, lawn, patio, fish pond, flower beds, shed, garage access, side access, outside tap
Parking - Driveway
Tandem driveway for 3 vehicles
Energy performance certificate - ask agent
Council TaxA payment made to your local authority in order to pay for local services like schools, libraries, and refuse collection. The amount you pay depends on the value of the property.Read more about council tax in our glossary page.
Band: C
Glenarm Road, Bristol, BS4
NEAREST STATIONS
Distances are straight line measurements from the centre of the postcode- Lawrence Hill Station1.9 miles
- Bristol Temple Meads Station1.9 miles
- Bedminster Station2.2 miles
About the agent
Bringing a FRESH Vision
MG Estate Agents are a warm and welcoming independent Estate Agent based in Bristol, Newport and Keynsham.
Gavin and Kat have opened this family business because they understand that behind every property is a person. Whether you're ready to buy a first home, selling a house that you've known for years or looking to invest in property. MG Estate Agents are here to help you at each step of your exciting journey. Everything we d
Industry affiliations

Notes
Staying secure when looking for property
Ensure you're up to date with our latest advice on how to avoid fraud or scams when looking for property online.
Visit our security centre to find out moreDisclaimer - Property reference 71db1dca-f608-4b13-9d0a-d81d1e627fd3. The information displayed about this property comprises a property advertisement. Rightmove.co.uk makes no warranty as to the accuracy or completeness of the advertisement or any linked or associated information, and Rightmove has no control over the content. This property advertisement does not constitute property particulars. The information is provided and maintained by MG Estate Agents Ltd, Whitchurch. Please contact the selling agent or developer directly to obtain any information which may be available under the terms of The Energy Performance of Buildings (Certificates and Inspections) (England and Wales) Regulations 2007 or the Home Report if in relation to a residential property in Scotland.
*This is the average speed from the provider with the fastest broadband package available at this postcode. The average speed displayed is based on the download speeds of at least 50% of customers at peak time (8pm to 10pm). Fibre/cable services at the postcode are subject to availability and may differ between properties within a postcode. Speeds can be affected by a range of technical and environmental factors. The speed at the property may be lower than that listed above. You can check the estimated speed and confirm availability to a property prior to purchasing on the broadband provider's website. Providers may increase charges. The information is provided and maintained by Decision Technologies Limited.
**This is indicative only and based on a 2-person household with multiple devices and simultaneous usage. Broadband performance is affected by multiple factors including number of occupants and devices, simultaneous usage, router range etc. For more information speak to your broadband provider.
Map data ©OpenStreetMap contributors.





