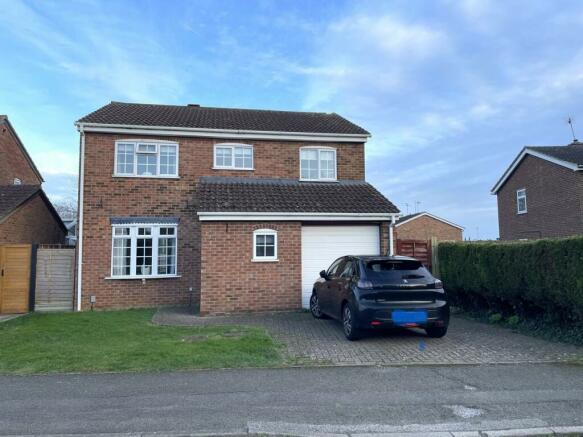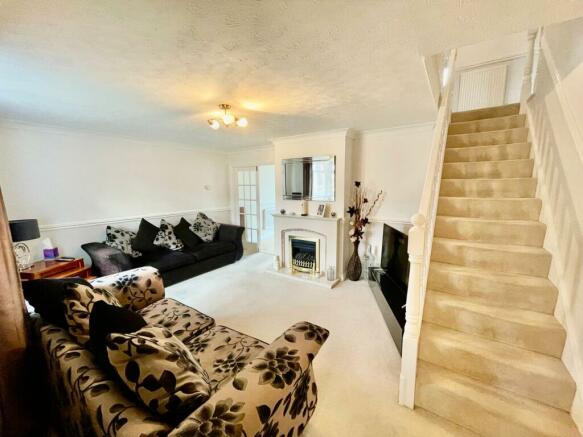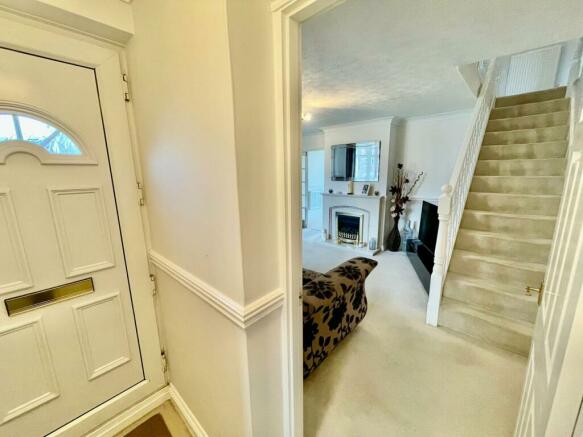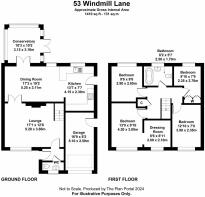Windmill Lane, Raunds, Wellingborough, NN9

- PROPERTY TYPE
Detached
- BEDROOMS
4
- BATHROOMS
1
- SIZE
Ask agent
- TENUREDescribes how you own a property. There are different types of tenure - freehold, leasehold, and commonhold.Read more about tenure in our glossary page.
Freehold
Key features
- Spacious Detached Family Home
- Four Bedrooms
- Driveway & Garage
- Private Enclosed Rear Garden
- Glass Conservatory
- Attractive decoartion Throughout
- Smart Kitchen/Dining Room
- Newly laid Large Patio
- Close to all local Schools and Amenities
- Council Tax D £2198.65
Description
Frosty Fields would like to welcome to the market this deceptive, well maintained Four bedroom detached house. This lovely family home offers plenty of space both inside and outside for a busy family. It is situated close to the local infant and junior school, is within easy walking distance of the town and close to all major roads and train stations. With its large parking area and private outlook. Early viewing is highly recommended. Accommodation comprises of: Four bedrooms, kitchen/dining room, lounge, conservatory, family bathroom. Externally there is large driveway with garage. Generous enclosed private rear garden not overlooked.
Entrance Hall/Cloakroom
0.872m x 1.787m (2' 10" x 5' 10") Enter into the hall area fromm the Upvc opaque door to the side with downstairs cloakroom on the right. The cloakroom has opaque window to front low level wc, vanity basin with flip taps and ladder style radiator. Attractive tiling and vinyl flooring finish the smart look.
Lounge
3.864m x 5.182m (12' 8" x 17' 0") This large, light airy room is has been tastefully decorated complete dado rail creating a welcoming feeling upon entering. There are stairs rising to the first floor. There is a window to the front and a gas radiator. The very attractive fire surround with brand new modern fire enhances this room and with the neutral carpet, coving to ceiling and numerous electrical sockets it is a truly delightful room. The glazed french doors open into the dining area giving extra light.
Kitchen/Dining Room
3.096m x 7.779m (10' 2" x 25' 6") This well set out kitchen is fitted with an extensive range of light coloured wood effect units. There are areas for washing machine, dishwasher and a tall cupboard for fridge freezer. Also expect to find two circular stainless steel sinks with flip taps and a five ring De-dietrich range style cooker with two ovens and a rotisserie. ( this is negotiable), a shaped canopy over hob with light. The discreet plinth and inset lights add a touch of class. The work tops are Black marbled which compliments the kitchen perfectly and the floor tiling brings the kitchen/dining room together. The window is to the rear and glazed back door leading to the garage and garden. .
Dining Room
Enter through the french doors into this exceptionally large dining area with the kitchen at the far end. There is a double glazed window to the rear overlooking the garden. There are two radiators and several sockets. An attractive dado rail with the coving to the ceiling, laminate flooring. The french glazed doors leading into the conservatory makes this a very versatile room. The kitchen is towards the end of the dining area with a trendy breakfast bar.
Conservatory
2.967m x 3.107m (9' 9" x 10' 2") This floor to ceiling glass conservatory has french door opening into the garden. There is a double socket and sky light opening to the roof. Finished with a light grey laminate floor this is a great room for entertaining or just chilling out with a good book.
First Floor Landing
There is a loft hatch, airing cupboard with tank and all doors leading to all bedrooms. There is also a single socket point.
Master Bedroom
3.014m x 4.206m (9' 11" x 13' 10") This large bedroom has been dressed in neutral tones and is extremely smart and trendy. There is a lovely versatile dressing room with wardrobes discreetly through the archway. There is a double glazed window to the front with radiator, coving to ceiling and several electric sockets. The cream carpet compliments the room giving it a calm and soothing vibe.
Bedroom Two
2.634m x 2.885m (8' 8" x 9' 6") This spacious bedroom has a window to the rear overlooking the private garden. It is ample big enough for a double bed while still having room for those much needed wardrobes. It has a radiator, telephone point , coving to the ceiling and artex. The dark grey carpet adds a nice finishing touch.
Bedroom Three
2.330m x 3.855m (7' 8" x 12' 8") This pretty bedroom has been decorated in pastel colours and is a lovely room for the relaxing in. The window overlooks the front and there is a loft hatch for roof access. There is radiator and several socket points.
Bedroom Four
2.320m x 2.698m (7' 7" x 8' 10") This bedroom is currently used as office but with the floor to ceiling fitted wardrobes it is a bedroom waiting to go.....
The window overlooks the rear garden and public open space. There is a radiator and electric sockets.
Bathroom
1.666m x 2.468m (5' 6" x 8' 1") This large family bathroom has an opaque window to the rear and is full of natural light. There is a full size bath with Triton shower and hand held spray over with a glass screen door.
There is white tiling to the walls and a chrome shaped ladder radiator. The mirror doored cabinet is great for storing all of those toiletries out of sight. The laminate floor gives it a bright, clean and fresh feel.
Rear Garden
This beautiful garden is perfect for a family with children. It has a newly laid wrap around patio and large lawned area. It has rear access to the garage and a side gate to the front of the property. There is also a personal gate in to the open space at the back of the property.
There is an outside tap and waterproof socket. There is a small garden shed in situ.
Garage
2.487m x 5.092m (8' 2" x 16' 8") Entr via the up and over front door or by the opaque courtesy door from the side. It has been fitted with some cupboards and there is space for tumble dryer and extra appliances. The boiler is housed here along with the consumer unit.
There is power and light connected.
Front Garden
The front of the house is a split of block paved drive and a lawned area. There is side access to the rear by the side gate and an up and over door into the garage.
Brochures
Brochure 1- COUNCIL TAXA payment made to your local authority in order to pay for local services like schools, libraries, and refuse collection. The amount you pay depends on the value of the property.Read more about council Tax in our glossary page.
- Band: D
- PARKINGDetails of how and where vehicles can be parked, and any associated costs.Read more about parking in our glossary page.
- Yes
- GARDENA property has access to an outdoor space, which could be private or shared.
- Yes
- ACCESSIBILITYHow a property has been adapted to meet the needs of vulnerable or disabled individuals.Read more about accessibility in our glossary page.
- Ask agent
Windmill Lane, Raunds, Wellingborough, NN9
NEAREST STATIONS
Distances are straight line measurements from the centre of the postcode- Wellingborough Station6.5 miles
About the agent
More properties from this agentIndustry affiliations

Notes
Staying secure when looking for property
Ensure you're up to date with our latest advice on how to avoid fraud or scams when looking for property online.
Visit our security centre to find out moreDisclaimer - Property reference 27172500. The information displayed about this property comprises a property advertisement. Rightmove.co.uk makes no warranty as to the accuracy or completeness of the advertisement or any linked or associated information, and Rightmove has no control over the content. This property advertisement does not constitute property particulars. The information is provided and maintained by Frosty Fields, Raunds. Please contact the selling agent or developer directly to obtain any information which may be available under the terms of The Energy Performance of Buildings (Certificates and Inspections) (England and Wales) Regulations 2007 or the Home Report if in relation to a residential property in Scotland.
*This is the average speed from the provider with the fastest broadband package available at this postcode. The average speed displayed is based on the download speeds of at least 50% of customers at peak time (8pm to 10pm). Fibre/cable services at the postcode are subject to availability and may differ between properties within a postcode. Speeds can be affected by a range of technical and environmental factors. The speed at the property may be lower than that listed above. You can check the estimated speed and confirm availability to a property prior to purchasing on the broadband provider's website. Providers may increase charges. The information is provided and maintained by Decision Technologies Limited. **This is indicative only and based on a 2-person household with multiple devices and simultaneous usage. Broadband performance is affected by multiple factors including number of occupants and devices, simultaneous usage, router range etc. For more information speak to your broadband provider.
Map data ©OpenStreetMap contributors.




