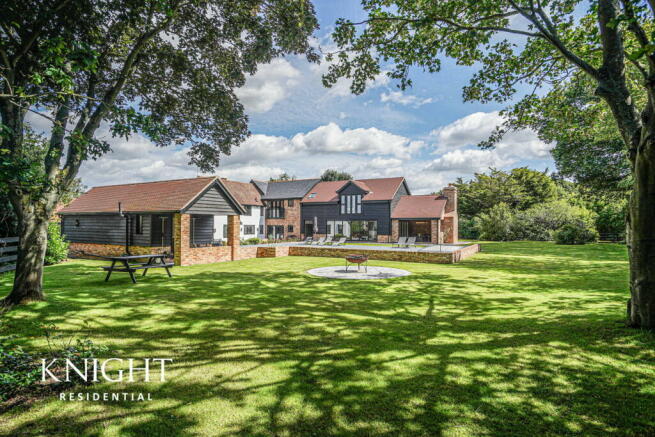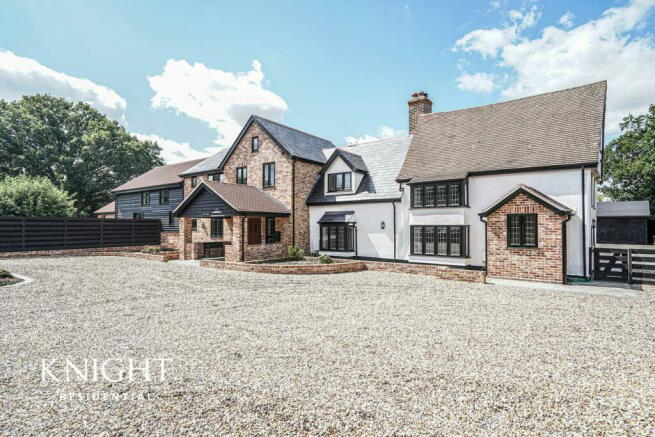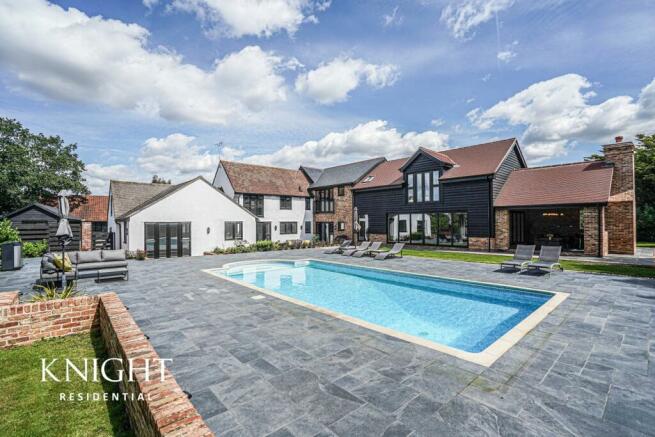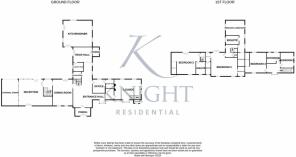
Heath Road, Fordham Heath, Colchester, CO3
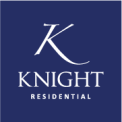
- PROPERTY TYPE
Detached
- BEDROOMS
5
- BATHROOMS
4
- SIZE
Ask agent
- TENUREDescribes how you own a property. There are different types of tenure - freehold, leasehold, and commonhold.Read more about tenure in our glossary page.
Freehold
Description
Key Points:
• Exceptional private village location with easy access to the A12, Colchester City Centre, Tollgate Retail Park, Colchester North and Mark Tey Stations.
• Unlisted 16th Century property with sympathetic extensions. Completely refurbished and modernised to current standards and decorated in neutral tones.
• Double glazed windows throughout and wet underfloor heating to the entire ground floor.
• Approx. 6619 square foot of internal living space.
• Large secure driveway with electric gates, EV charging point and parking for in excess of 10 vehicles.
• Outbuildings including a gym, bike store, workshop, double garage (capacity for triple garage) and bin room.
• Heated outdoor swimming pool with telescopic hard cover, air source heat pump and large pool house.
• Property sits in 1.12-acre plot (STS) with countryside views, surrounded by gardens, patios and a large courtyard.
Overview: Gate House is a 16th Century unlisted property which boasts features from its historical past in the timber framed 16th century wing, with brick extensions added in the 1970’s and 80’s. The property has recently undergone a complete programme of sympathetic refurbishment, extension, and modernisation to create just over 6619 sq. ft. of living space. Finished in neutral tones it is the perfect family home in a unique design with scope to put your own stamp on it or further extend the property (subject to planning permission).
Positioned in a private, secure location right beside Fordham Heath, well known for its walks along The Essex Way, Colne Valley and to surrounding villages. The village has its own CE primary school but is also ideally located for the excellent preparatory and secondary schools in the area including Holmwood House, Littlegarth, Colchester High School, St Mary’s School and private coach services to Ipswich School, St Josephs College and Royal Hospital School. The A12, Colchester City Centre, Tollgate Retail Park, Colchester North and Marks Tey Stations are easy to access and ideal for commuting.
Accommodation: A large porch leads to the impressive entrance hall and on to the rear hall with two double coat cupboards and access to the rear garden and courtyard. Doors off the hallways lead to the dining room, lounge, office, boiler room, cloakroom, laundry room and large kitchen family room, which is a fantastic place to cook and entertain, complete with a modern fitted kitchen and plenty of room to house sofas and a large dining table.
Two staircases lead to the first-floor bedrooms of which two are large master size rooms with fitted dressing rooms and en suites, all with separate shower and bathtub. A further two bedrooms in the quaint 16th Century wing share a beautiful family bathroom.
Ongoing internal works to a further wing provide for a large reception room with bi-fold doors to the south facing garden and an external dining area with fireplace. A staircase accesses a landing servicing a large room of master bedroom size to include a dressing room and en suite. Due to the ongoing works, the guide price will be negotiable subject to the stage of works at the time of any offer.
The property benefits from predominantly dual aspect rooms allowing for plenty of natural light, double glazing with fitted window blinds throughout, wet underfloor heating to the entire ground floor, new boiler and plumbing system, complete electrical rewiring including CAT6 cabling, CCTV system and alarm.
Outside: Gate House sits in a 1.12 acre plot (STS) with countryside views, Approached via a large driveway with electric gates, Hypervolt EV charging point and parking for in excess of 10 vehicles. Further gates provide vehicular access to the courtyard with garaging, and grounds if needed.
The gardens wrap around the property and consist of patios, lawns and a large courtyard to provide different areas for privacy, entertaining and leisure. The south facing rear garden contains a heated swimming pool with hard telescopic cover and air source heat pump. The large pool house includes a plant room, changing room with shower room and two WC’s.
The courtyard area houses outbuildings which include a gym, bike store, workshop, double garage (with capacity to be triple) and bin room.
Services to the property include electric, mains gas and water. Hyperfast broadband and digital telecoms from County Broadband. Private drainage and sewerage served by a Klargester BioDisc tank.
Ground Floor
Entrance Hall
6.33m x 4.55m (20' 9" x 14' 11")
Cloakroom
1.99m x 1.79m (6' 6" x 5' 10")
Dining Room
6.62m x 4.77m (21' 9" x 15' 8")
Study
3.28m x 3.07m (10' 9" x 10' 1")
Lounge
6.55m x 5.78m (21' 6" x 19' 0")
Kitchen/diner/family Room
7.57m x 6.89m (24' 10" x 22' 7")
Utility Room
2.49m x 2.15m (8' 2" x 7' 1")
First Floor
Landing
Principal Bedroom
4.63m x 3.56m (15' 2" x 11' 8")
Dressing Room 1
2.88m x 1.74m (9' 5" x 5' 9")
En Suite 1
3.22m x 2.40m (10' 7" x 7' 10")
Second Bedroom
5.09m x 6.43m (16' 8" x 21' 1")
Dressing Room 2
3.50m x 2.00m (11' 6" x 6' 7")
En Suite 2
3.85m x 1.92m (12' 8" x 6' 4")
(Proposed) Third Bedroom
7.40m x 4.00m (24' 3" x 13' 1")
(Proposed) En Suite
Fourth Bedroom
5.11m x 4.85m (16' 9" x 15' 11")
Fifth Bedroom
3.94m x 3.20m (12' 11" x 10' 6")
Family Bathroom
3.19m x 3.19m (10' 6" x 10' 6")
(Proposed) Reception Room
8.00m x 6.50m (26' 3" x 21' 4")
External Dining Area
5.90m x 4.20m (19' 4" x 13' 9")
Outside
Pool House
3.14m x 2.83m (10' 4" x 9' 3")
Shower Room
2.91m x 2.32m (9' 7" x 7' 7")
Gym
7.29m x 3.49m (23' 11" x 11' 5")
Workshop
7.07m x 5.61m (23' 2" x 18' 5")
Disclaimer
These particulars are issued in good faith but do not constitute representations of fact or form part of any offer or contract. The matters referred to in these particulars should be independently verified by prospective buyers. Neither Knight Residential Limited nor any of its employees or agents has any authority to make or give any representation or warranty in relation to this property.
Agents Note
Council Tax Band: G
- COUNCIL TAXA payment made to your local authority in order to pay for local services like schools, libraries, and refuse collection. The amount you pay depends on the value of the property.Read more about council Tax in our glossary page.
- Ask agent
- PARKINGDetails of how and where vehicles can be parked, and any associated costs.Read more about parking in our glossary page.
- Yes
- GARDENA property has access to an outdoor space, which could be private or shared.
- Yes
- ACCESSIBILITYHow a property has been adapted to meet the needs of vulnerable or disabled individuals.Read more about accessibility in our glossary page.
- Ask agent
Heath Road, Fordham Heath, Colchester, CO3
NEAREST STATIONS
Distances are straight line measurements from the centre of the postcode- Marks Tey Station2.0 miles
- Chappel & Wakes Colne Station3.0 miles
- Colchester Station3.2 miles
About the agent
Knight Residential, Colchester
7 Pappus House, Tollgate Business Park, Tollgate West, Stanway, Colchester, CO3 8AQ

At Knight Residential we offer a modern, fresh and innovative approach to estate agency that we know our clients expect and deserve. We take pride in everything we do, we ensure our property descriptions and photographs are carried out to a high professional standard as well as all viewings we conduct.
Our vision is to raise the standard when buying or selling your home in the Colchester area. All staff members have a proven track record in delivering an exceptional service.
We ar
Notes
Staying secure when looking for property
Ensure you're up to date with our latest advice on how to avoid fraud or scams when looking for property online.
Visit our security centre to find out moreDisclaimer - Property reference 26489237. The information displayed about this property comprises a property advertisement. Rightmove.co.uk makes no warranty as to the accuracy or completeness of the advertisement or any linked or associated information, and Rightmove has no control over the content. This property advertisement does not constitute property particulars. The information is provided and maintained by Knight Residential, Colchester. Please contact the selling agent or developer directly to obtain any information which may be available under the terms of The Energy Performance of Buildings (Certificates and Inspections) (England and Wales) Regulations 2007 or the Home Report if in relation to a residential property in Scotland.
*This is the average speed from the provider with the fastest broadband package available at this postcode. The average speed displayed is based on the download speeds of at least 50% of customers at peak time (8pm to 10pm). Fibre/cable services at the postcode are subject to availability and may differ between properties within a postcode. Speeds can be affected by a range of technical and environmental factors. The speed at the property may be lower than that listed above. You can check the estimated speed and confirm availability to a property prior to purchasing on the broadband provider's website. Providers may increase charges. The information is provided and maintained by Decision Technologies Limited. **This is indicative only and based on a 2-person household with multiple devices and simultaneous usage. Broadband performance is affected by multiple factors including number of occupants and devices, simultaneous usage, router range etc. For more information speak to your broadband provider.
Map data ©OpenStreetMap contributors.
