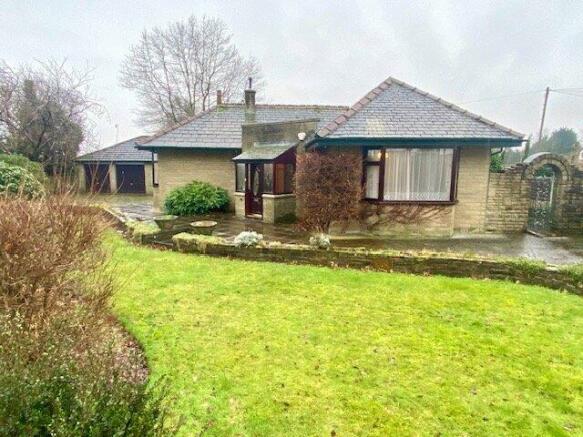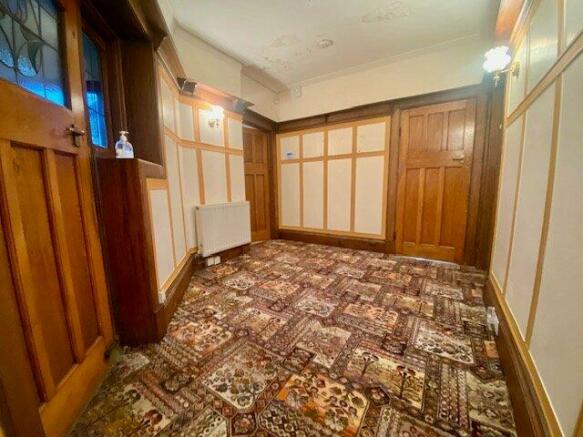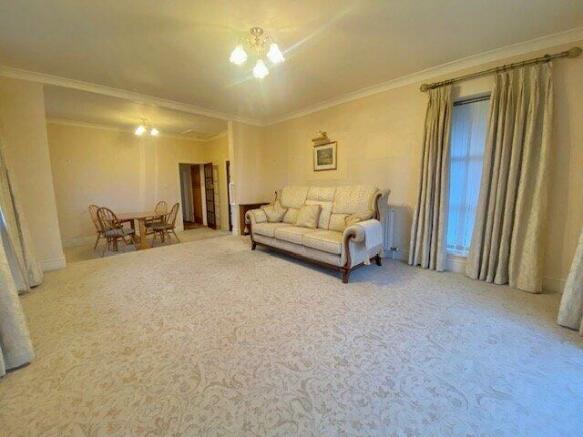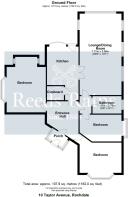Taylor Avenue, Rochdale, Greater Manchester, OL11

- PROPERTY TYPE
Bungalow
- BEDROOMS
3
- BATHROOMS
2
- SIZE
Ask agent
- TENUREDescribes how you own a property. There are different types of tenure - freehold, leasehold, and commonhold.Read more about tenure in our glossary page.
Freehold
Key features
- Detached True Bungalow
- Rear Garden Backs Onto The 9th Green of Golf Course
- Stunning Location
- No Chain
- Two Driveways
- Detached Double Garage
- Modernisation Required
Description
As you step into the entrance hallway, you'll immediately sense the potential this property holds. The spacious lounge offers panoramic views of the golf course, providing a tranquil backdrop for relaxation and entertaining. The adjacent kitchen is a blank canvas, ready for your personal touch. With a walk-in pantry/utility room, you'll have ample storage space and convenience at your fingertips.
The three bedrooms offer comfortable living spaces, with one bedroom boasting an ensuite for added privacy. The family bathroom provides functionality and convenience for everyday use.
Externally, the property boasts well-maintained gardens, perfect for entertaining and enjoying the picturesque surroundings. The driveways provide parking space for numerous vehicles, ensuring convenience for you and your guests. Additionally, a detached double garage offers further storage and development options, . and additional driveway parking.
Don't miss out on this one time opportunity to create your ideal home in a prime location. With its breath taking views and potential for transformation, this property is truly a superb opportunity. Contact us today to arrange a viewing and start envisioning the possibilities.
IMPORTANT NOTE TO POTENTIAL PURCHASERS & TENANTS: We endeavour to make our particulars accurate and reliable, however, they do not constitute or form part of an offer or any contract and none is to be relied upon as statements of representation or fact. The services, systems and appliances listed in this specification have not been tested by us and no guarantee as to their operating ability or efficiency is given. All photographs and measurements have been taken as a guide only and are not precise. Floor plans where included are not to scale and accuracy is not guaranteed. If you require clarification or further information on any points, please contact us, especially if you are traveling some distance to view. POTENTIAL PURCHASERS: Fixtures and fittings other than those mentioned are to be agreed with the seller. POTENTIAL TENANTS: All properties are available for a minimum length of time, with the exception of short term accommodation. Please contact the branch for details. A security deposit of at least one month’s rent is required. Rent is to be paid one month in advance. It is the tenant’s responsibility to insure any personal possessions. Payment of all utilities including water rates or metered supply and Council Tax is the responsibility of the tenant in every case.
RAW240038/2
Front Elevation
Porch
1.42m x 1.22m (4' 8" x 4' 0")
Entrance Hallway
3.05m x 2.74m (10' 0" x 9' 0")
Lounge Diner
8.1m x 3.94m (26' 7" x 12' 11")
Kitchen
5.18m x 3.05m (17' 0" x 10' 0")
Bedroom One
5.2m x 3.96m (17' 1" x 13' 0")
Bedroom Two
11 x 3.43m
Ensuite W/C
1.88m x 3
Bedroom Three
4.67m x 2.54m (15' 4" x 8' 4")
Family Bathroom
2.7m x 1.68m (8' 10" x 5' 6")
External
Driveway One
Garden
Double Garage
Driveway To Garage
Patio
Brochures
Web DetailsCouncil TaxA payment made to your local authority in order to pay for local services like schools, libraries, and refuse collection. The amount you pay depends on the value of the property.Read more about council tax in our glossary page.
Band: F
Taylor Avenue, Rochdale, Greater Manchester, OL11
NEAREST STATIONS
Distances are straight line measurements from the centre of the postcode- Rochdale Town Centre Tram Stop1.9 miles
- Rochdale Station2.1 miles
- Castleton Station2.2 miles
About the agent
We are an award winning estate agency providing professional, honest and relevant advice to home owners within the Rossendale Area
We understand that you only get one chance to make a first impression. Getting it right is hugely important.
Moving home is acknowledged to be one of the most stressful events in your life. We never lose sight of this.
Our friendly, and knowledgeable team take the time listen to your requirements, taking pride in providing you with a second to n
Industry affiliations



Notes
Staying secure when looking for property
Ensure you're up to date with our latest advice on how to avoid fraud or scams when looking for property online.
Visit our security centre to find out moreDisclaimer - Property reference RAW240038. The information displayed about this property comprises a property advertisement. Rightmove.co.uk makes no warranty as to the accuracy or completeness of the advertisement or any linked or associated information, and Rightmove has no control over the content. This property advertisement does not constitute property particulars. The information is provided and maintained by Reeds Rains, Rawtenstall. Please contact the selling agent or developer directly to obtain any information which may be available under the terms of The Energy Performance of Buildings (Certificates and Inspections) (England and Wales) Regulations 2007 or the Home Report if in relation to a residential property in Scotland.
*This is the average speed from the provider with the fastest broadband package available at this postcode. The average speed displayed is based on the download speeds of at least 50% of customers at peak time (8pm to 10pm). Fibre/cable services at the postcode are subject to availability and may differ between properties within a postcode. Speeds can be affected by a range of technical and environmental factors. The speed at the property may be lower than that listed above. You can check the estimated speed and confirm availability to a property prior to purchasing on the broadband provider's website. Providers may increase charges. The information is provided and maintained by Decision Technologies Limited.
**This is indicative only and based on a 2-person household with multiple devices and simultaneous usage. Broadband performance is affected by multiple factors including number of occupants and devices, simultaneous usage, router range etc. For more information speak to your broadband provider.
Map data ©OpenStreetMap contributors.




