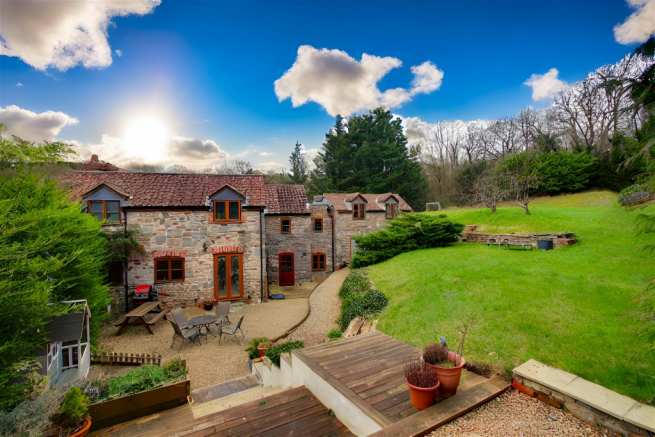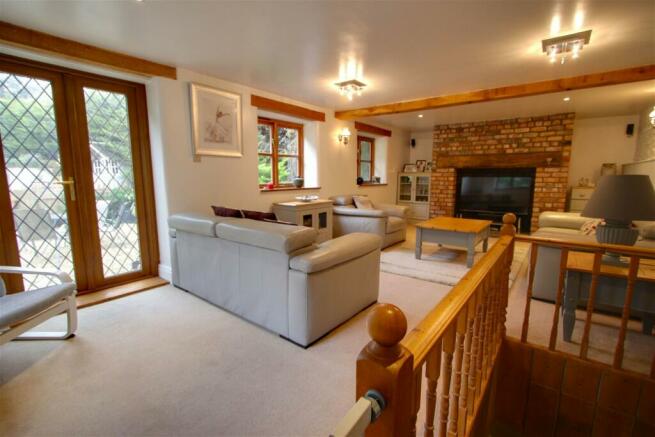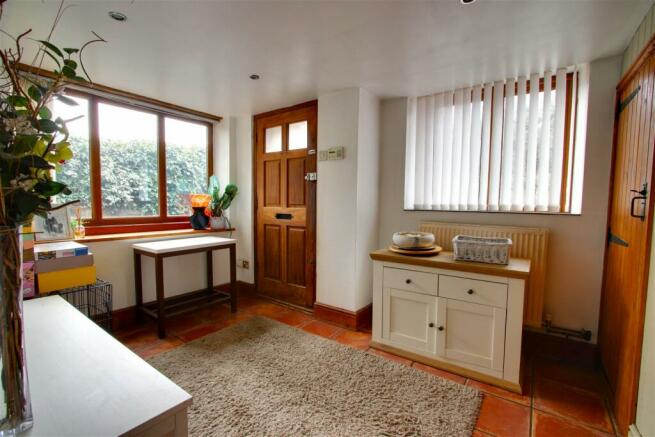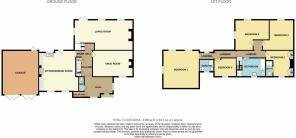Kew Cottage, Durley Hill, Keynsham, BS31 2AF

- PROPERTY TYPE
Cottage
- BEDROOMS
5
- BATHROOMS
3
- SIZE
Ask agent
- TENUREDescribes how you own a property. There are different types of tenure - freehold, leasehold, and commonhold.Read more about tenure in our glossary page.
Freehold
Key features
- Spacious Cottage dating back to 1730
- Occupying approximately 0.35 acre plot
- Five well proportioned bedrooms, two with en-suites.
- Living room of 7.9 metres
- Snug with log burner and underfloor heating
- Kitchen/dining room of 5.87 metres
- Double garage and Driveway for 6 cars
- Eastern Edge of Keynsham Town Location
- Suit families, multi generation and home work environment
- Potential building plot subject to planning permissions.
Description
Welcome to Kew Cottage, a charming stone-built property dating back to 1730. Stepping into the entrance hall, you will immediately be greeted by the character and history that this home exudes. The snug, complete with a log burner and underfloor heating, offers a cosy retreat to gather around and enjoy evenings with loved ones.
The heart of the home lies in the spacious living room with its impressive 7.9-metre expanse that overlooks the rear garden. Step inside, and you'll instantly feel a sense of openness and tranquillity, with natural light streaming in through the windows. Just beyond, you'll find the kitchen/dining room, a perfect space for culinary adventures and shared meals with family and friends, spanning nearly 6 metres.
As you make your way upstairs, you'll discover five well-appointed bedrooms, each offering its own unique charm. The master suite features an en-suite bathroom, providing a private sanctuary to unwind and rejuvenate. A guest bedroom with an en-suite offers comfort and convenience for visiting friends or family. Completing the upper level is a four-piece bathroom, ensuring the needs of everyone in the household are met.
Outside, a double garage and parking space for six cars provide ample room for vehicles and storage. The expansive grounds of 0.35 acres boast mature landscaping and a wooded backdrop, creating a serene and picturesque oasis. Additionally, there is potential for a plot subject to planning, allowing for the addition of a single-level property if desired.
Please Quote Reference NF0664 To View
Entrance Hall - 3.32m x 2.68m (10'10" x 8'9")
Cloakroom - 1.7m x 0.76m (5'6" x 2'5")
Boiler Room - 1.92m x 0.88m (6'3" x 2'10")
Hallway
Snug - 5.43m x 3.53m (17'9" x 11'6")
Living Room - 7.91m x 4.09m (25'11" x 13'5")
Kitchen/Dining Room - 5.87m x 4.96m (19'3" x 16'3")
Landing
Bedroom One - 4.92m x 4.24m (16'1" x 13'10")
En-suite - 1.74m x 1.64m (5'8" x 5'4")
Bedroom Two - 3.73m into door recess x 3.49m (12'2" x 11'5")
En-suite - 2.52m x 0.74m (8'3" x 2'5")
Bedroom Three - 4.18m into door recess x 4.07m (13'8" x 13'4")
Bedroom Four - 4.57m max x 4.02m max (14'11" x 13'2")
Bedroom Five - 2.58m x 2.99m (8'5" x 9'9")
Bathroom - 2.51m x 2.26m extending to 3.17 max (8'2" x 7'4")
Rear Garden
Upper Garden
Double Garage - 6.24m x 4.78m (20'5" x 15'8")
Driveway
Agents Notes
Brochures
Brochure 1Council TaxA payment made to your local authority in order to pay for local services like schools, libraries, and refuse collection. The amount you pay depends on the value of the property.Read more about council tax in our glossary page.
Band: D
Kew Cottage, Durley Hill, Keynsham, BS31 2AF
NEAREST STATIONS
Distances are straight line measurements from the centre of the postcode- Keynsham Station0.8 miles
- Lawrence Hill Station3.3 miles
- Bristol Temple Meads Station3.5 miles
About the agent
eXp UK are the newest estate agency business, powering individual agents around the UK to provide a personal service and experience to help get you moved.
Here are the top 7 things you need to know when moving home:
Get your house valued by 3 different agents before you put it on the market
Don't pick the agent that values it the highest, without evidence of other properties sold in the same area
It's always best to put your house on the market before you find a proper
Notes
Staying secure when looking for property
Ensure you're up to date with our latest advice on how to avoid fraud or scams when looking for property online.
Visit our security centre to find out moreDisclaimer - Property reference S853520. The information displayed about this property comprises a property advertisement. Rightmove.co.uk makes no warranty as to the accuracy or completeness of the advertisement or any linked or associated information, and Rightmove has no control over the content. This property advertisement does not constitute property particulars. The information is provided and maintained by eXp UK, South West. Please contact the selling agent or developer directly to obtain any information which may be available under the terms of The Energy Performance of Buildings (Certificates and Inspections) (England and Wales) Regulations 2007 or the Home Report if in relation to a residential property in Scotland.
*This is the average speed from the provider with the fastest broadband package available at this postcode. The average speed displayed is based on the download speeds of at least 50% of customers at peak time (8pm to 10pm). Fibre/cable services at the postcode are subject to availability and may differ between properties within a postcode. Speeds can be affected by a range of technical and environmental factors. The speed at the property may be lower than that listed above. You can check the estimated speed and confirm availability to a property prior to purchasing on the broadband provider's website. Providers may increase charges. The information is provided and maintained by Decision Technologies Limited.
**This is indicative only and based on a 2-person household with multiple devices and simultaneous usage. Broadband performance is affected by multiple factors including number of occupants and devices, simultaneous usage, router range etc. For more information speak to your broadband provider.
Map data ©OpenStreetMap contributors.




