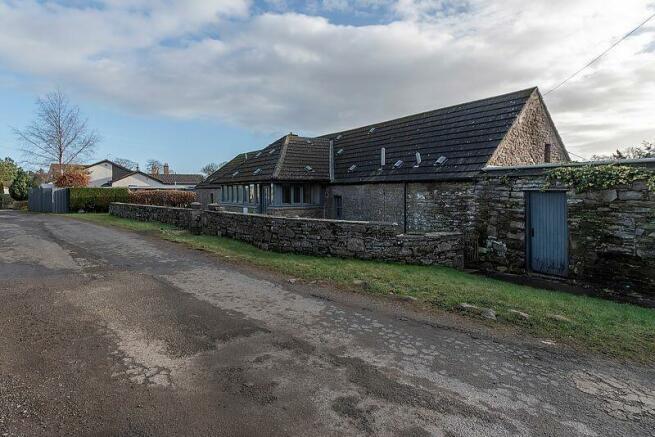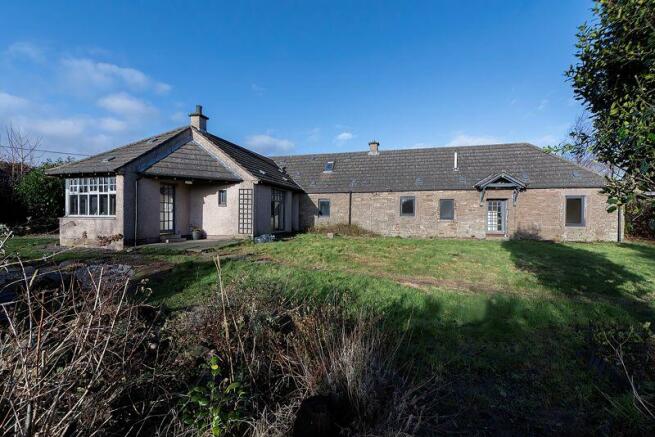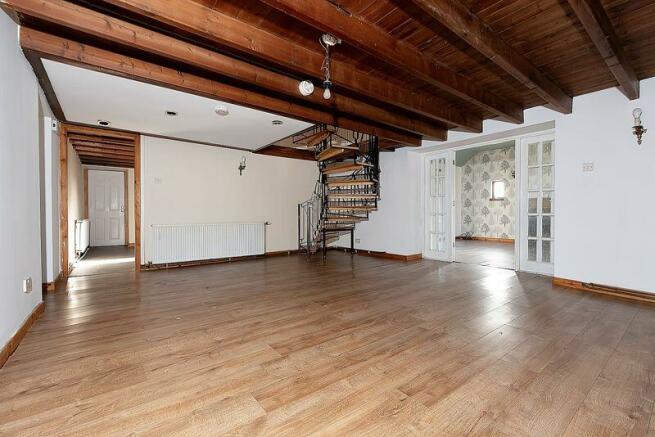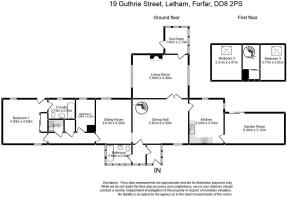
Guthrie Street, Forfar

- PROPERTY TYPE
Detached
- BEDROOMS
4
- BATHROOMS
2
- SIZE
Ask agent
- TENUREDescribes how you own a property. There are different types of tenure - freehold, leasehold, and commonhold.Read more about tenure in our glossary page.
Ask agent
Key features
- Traditional Stone Built Four Bedroom Detached Villa
- Generous Living Accommodation
- Extensive Rear Garden
- Flexible Living Accommodation
- Outbuildings
- Central Heating and Double Glazing
Description
Charming four bedroom, traditional stone-built detached villa set in a tranquil living environment in the popular village of Letham, Forfar.
This deceptively spacious property offers generous living accommodations over two levels. Freshly painted and carpeted the living accommodation briefly comprises; welcoming entrance vestibule, a bright and sunny living room, separate dining area, breakfasting kitchen, four well proportioned bedrooms - principal with ensuite, main bathroom and the the conservatory.
The property additionally benefits from extensive mature garden grounds, a detached garage and private parking. The property also takes advantage of a utility room, good level of storage and modern comforts of double glazing and central heating.
Outside
The village of Letham offers excellent local amenities including shops and primary school and is conveniently located to provide easy commuting to most Angus towns and the City of Dundee.
The property greatly benefits from extensive south facing gardens mainly laid to lawn.
Living Room
Set to the rear of the property is a bright and spacious living room. The living room enjoys full-length windows providing views of the rear garden and allowing plentiful natural light. The traditional wood-burning fireplace gives the living room an elegant focal point while providing an additional heating source.
Dining Room
The generous dining room is found in the heart of the property featuring traditional timber beamed ceiling giving the property a character laden look and features a spiral staircase leading to the upper level.
Kitchen
Classic wall and base units provide ample storage and create a stylish finish against the dark worktop and tiled splashback.
The kitchen also benefits from generous floor space allowing for a breakfasting table and the space opens out to the garden room providing additional generous space.
Conservatory
The conservatory is set off the living room and provides direct access to the rear garden while providing an opportunity for every plant/herb lovers to grow their plants.
Sitting Room
The Sitting room features the same traditional timber-beamed ceiling that continues through from the dining area. The fireplace creates an interesting focal point to the sizable space which works well as an additional reception area.
Bedroom One
The largest of the bedrooms, bright and sunny with direct access to the rear garden as well as a private bathroom ensuite the principal bedrooms also features a built-in wardrobe for convenient storage.
Bedrooms Two and Three
Accessed via the stylish spiral staircase in the dining area are two additional bedrooms. Both offering are well-proportionated and enjoy access to the built-in storage in the inner hallway upstairs.
Bedroom Four
Back on the ground level, the fourth bedroom is again freshly presented and is conveniently tucked in behind the sitting room. With a pleasant leafy outlook and carrying on the flexible nature of the property this space could offer a multitude of uses.
Bathrooms
The modern bathroom features contemporary tiling around the wet areas including the bath with overhead shower, pedestal wash hand basin and WC.
Brochures
Full DetailsCouncil TaxA payment made to your local authority in order to pay for local services like schools, libraries, and refuse collection. The amount you pay depends on the value of the property.Read more about council tax in our glossary page.
Ask agent
Guthrie Street, Forfar
NEAREST STATIONS
Distances are straight line measurements from the centre of the postcode- Arbroath Station8.5 miles
About the agent
Providing Midlothian with a truly cost effective estate agency without compromise on service.
With 13 years experience working in the industry our Director Nathan will be available at every step to help guide you through the selling or purchasing process. Priding ourselves on delivering professional yet friendly service with forward thinking marketing campaigns.
Deeply rooted in Midlothian and in the property industry we believe a proper estate agent should;
* Be highly expe
Industry affiliations

Notes
Staying secure when looking for property
Ensure you're up to date with our latest advice on how to avoid fraud or scams when looking for property online.
Visit our security centre to find out moreDisclaimer - Property reference 12258621. The information displayed about this property comprises a property advertisement. Rightmove.co.uk makes no warranty as to the accuracy or completeness of the advertisement or any linked or associated information, and Rightmove has no control over the content. This property advertisement does not constitute property particulars. The information is provided and maintained by Ninety Property, Bonnyrigg. Please contact the selling agent or developer directly to obtain any information which may be available under the terms of The Energy Performance of Buildings (Certificates and Inspections) (England and Wales) Regulations 2007 or the Home Report if in relation to a residential property in Scotland.
*This is the average speed from the provider with the fastest broadband package available at this postcode. The average speed displayed is based on the download speeds of at least 50% of customers at peak time (8pm to 10pm). Fibre/cable services at the postcode are subject to availability and may differ between properties within a postcode. Speeds can be affected by a range of technical and environmental factors. The speed at the property may be lower than that listed above. You can check the estimated speed and confirm availability to a property prior to purchasing on the broadband provider's website. Providers may increase charges. The information is provided and maintained by Decision Technologies Limited. **This is indicative only and based on a 2-person household with multiple devices and simultaneous usage. Broadband performance is affected by multiple factors including number of occupants and devices, simultaneous usage, router range etc. For more information speak to your broadband provider.
Map data ©OpenStreetMap contributors.





