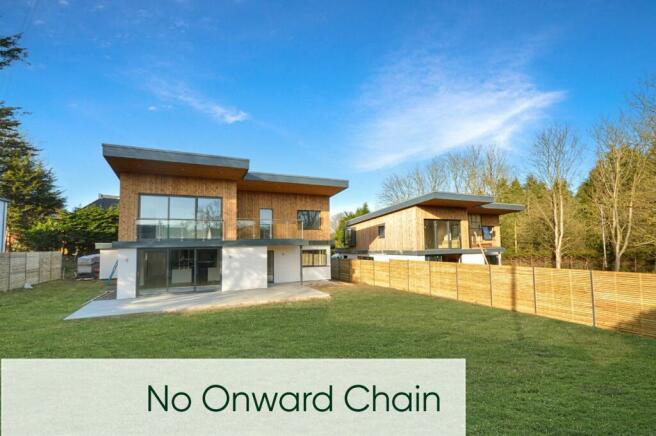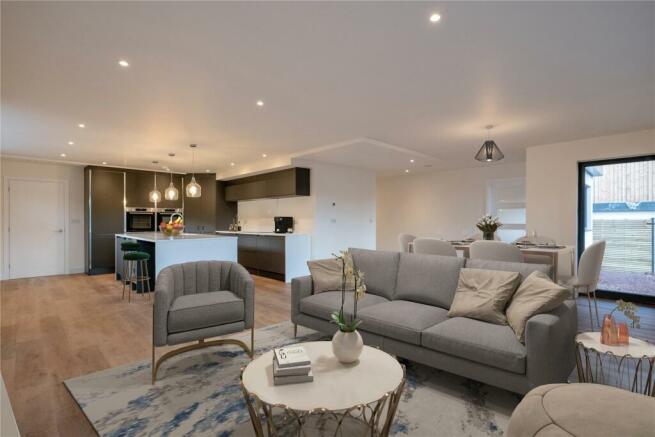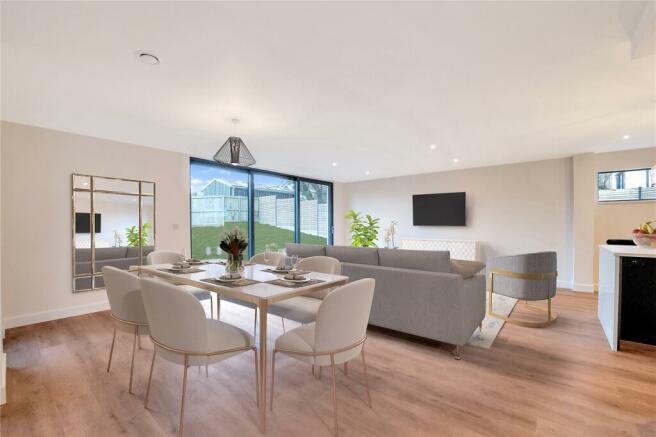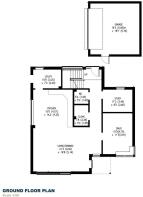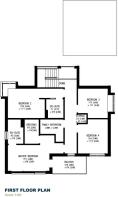
Cullompton, Devon

- PROPERTY TYPE
Detached
- BEDROOMS
5
- BATHROOMS
3
- SIZE
Ask agent
- TENUREDescribes how you own a property. There are different types of tenure - freehold, leasehold, and commonhold.Read more about tenure in our glossary page.
Ask agent
Key features
- Four Double Bedrooms
- Open Plan Kitchen, Dining, Family room
- Principal Suite With Dressing Room
- Home Office or Bedroom 5
- Separate Living Room
- Solar Panels
- Air Source Heating
- Mechanical Ventilation Heat Recovery
- EPC A
- Double garage
Description
GUIDE PRICE £750,000 - £775,000
This stunning 4/5 bedroom detached eco home offers the perfect balance between luxury and sustainability. Built with the environment in mind, this property boasts a range of energy-efficient features including solar panels, underfloor heating and high-performance insulation as well as mechanical ventilation and heat recovery system.
Inside, the property has been designed for versatility and to maximise space and light, with high ceilings and large windows throughout. The open-plan living area is perfect for modern family life, with a spacious kitchen and dining area leading seamlessly onto the secluded garden through sliding glass doors. The property also benefits from a separate home office and fifth bedroom, snug or playroom.
Upstairs, four bedrooms are generously proportioned, with the principal bedroom comprising an en-suite bathroom and dressing room. A further three bedrooms share a family bathroom, while a guest suite on the ground floor is perfect for visitors.
Outside, the property sits in its own landscaped garden, with a patio area perfect for al fresco dining. There is also a double garage, providing ample storage space.
Located in a sought-after area, this eco home offers the perfect blend of luxury, sustainability, and convenience. With easy access to local amenities and transport links, this property is a must-see for those seeking a modern family home that ticks all the boxes.
SPECIFICATION
KITCHEN:
• Wren Contemporary Kitchen – handless design
(including Island)
• Quartz bespoke worktop
• Bosch integrated slide & hide oven
• Bosch compact oven (with microwave) and
warming drawer
• Bosch (or similar) induction hob
• Integrated full-size fridge, under-counter freezer
and dishwasher
• Integrated wine cooler
• Quooker (or similar) kettle tap
UTILITY:
• Range of base units with space for washing
machine and tumble dryer.
BATHROOMS AND EN-SUITES:
• Contemporary, luxury sanitaryware, including
free-standing bath
• Chrome heated towel rails
• Full height tiling around shower & bath areas
• Karndean (or similar) tile effect floor
FITTINGS AND FINISHES:
• Karndean (or similar) flooring to kitchen, utility,
dining & living spaces
• Fitted carpets to bedrooms
• Dressing room to Master bedroom, recesses for
fitted wardrobes in all other bedrooms if
required
PLUMBING AND HEATING:
• Air source heating
• Underfloor heating on both floors
• No radiators except towel rails
ELECTRICAL AND LIGHTING:
• White light switches & sockets
• Downlighters in kitchen, bathrooms and utility;
pendant lighting elsewhere
• Wiring for bedside lights
• Wiring for pendant/chandelier in stairwell
• TV points in bedrooms and habitable rooms
WINDOWS AND DOORS:
• Aluminium double glazed external windows &
doors
• Internal – white doors with quality fittings
GARDENS:
• Double garage with electric garage door
• Outside tap
• Ample parking
• Porcelain slabs to Patio area
PEACE OF MIND:
• No provision for burglar alarm
• 6 year architects warranty and 10 year structural
warranty
• Owners home manual
Situation
Cullompton is a market town with a wide range of amenities, including a delicatessen, supermarket, primary schools and a secondary school, with independent schools available in Exeter, Tiverton and Taunton. Cullompton has great commuter links, having easy access to the M5 and Tiverton Parkway mainline train station. Trains from Tiverton Parkway to Exeter take 15 minutes and to London Paddington take approximately 2 hours.
Directions
From our office head onto Longbrook Street and follow this road, take the second exit at the mini roundabout and continue up Pennsylvania Road. At the traffic lights go right onto Union Road and continue until you reach the roundabout. Take the second exit onto Prince Charles Road. At the next roundabout take the first exit onto Calthorpe Road which quickly changes to Beacon Lane. Continue on this road for approximately 1.5 miles before turning right onto Church Lane. Go down the hill and turn left at the roundabout. Stay on B3181 for approximately 9 miles where the property can be found on your left hand side.
Ground Floor
KITCHEN AREA
4.57m x 4.32m
SITTING / DINING AREA
6.48m x 5.08m
SNUG
4.7m x 3.43m
UTILITY
3.2m x 2.18m
GARAGE
5.87m x 5.66m
First Floor
PRINCIPAL BEDROOM
4.75m x 2.95m
EN SUITE
2.8m x 1.75m
DRESSING ROOM
2.8m x 1.63m
BALCONY
3.8m x 1.96m
BEDROOM 2
4.2m x 3.38m
BEDROOM 3
3.43m x 3.38m
BEDROOM 4
3.89m x 3.43m
AGENTS NOTE:
Please note some of the images have been digitally staged
AGENTS NOTE:
Please note there is a shared driveway /access for the 2 properties and a right of way access track to Swalcliffe House.
AGENTS NOTE:
The Developer has advised the following: Air Source heat pumps & MVHR for central heating boiler and hot water (to be installed), mains electricity and drainage, Water Meter. Telephone landline and Broadband are not currently connected and we do not have predicted upload/download speeds – please ask the agent for more details. Mobile signal: all networks currently showing as available at this property.
Brochures
ParticularsCouncil TaxA payment made to your local authority in order to pay for local services like schools, libraries, and refuse collection. The amount you pay depends on the value of the property.Read more about council tax in our glossary page.
Band: TBC
Cullompton, Devon
NEAREST STATIONS
Distances are straight line measurements from the centre of the postcode- Tiverton Parkway Station5.0 miles
- Feniton Station6.4 miles
About the agent
Wilkinson Grant & Company Overview
- Wilkinson Grant & Co are one of the West Country's leading independent estate agencies with over 25 years dominant share of our target market
- Members of The Guild of Property Professionals, with a network of over 800 offices nationwide with Park Lane, Mayfair
- Listed in the top 3% of estate agents in the UK in the 2022 'Best Estate Agents Guide'
- We have a dedicated e
Industry affiliations


Notes
Staying secure when looking for property
Ensure you're up to date with our latest advice on how to avoid fraud or scams when looking for property online.
Visit our security centre to find out moreDisclaimer - Property reference NEW240030. The information displayed about this property comprises a property advertisement. Rightmove.co.uk makes no warranty as to the accuracy or completeness of the advertisement or any linked or associated information, and Rightmove has no control over the content. This property advertisement does not constitute property particulars. The information is provided and maintained by Wilkinson Grant & Co, New Homes. Please contact the selling agent or developer directly to obtain any information which may be available under the terms of The Energy Performance of Buildings (Certificates and Inspections) (England and Wales) Regulations 2007 or the Home Report if in relation to a residential property in Scotland.
*This is the average speed from the provider with the fastest broadband package available at this postcode. The average speed displayed is based on the download speeds of at least 50% of customers at peak time (8pm to 10pm). Fibre/cable services at the postcode are subject to availability and may differ between properties within a postcode. Speeds can be affected by a range of technical and environmental factors. The speed at the property may be lower than that listed above. You can check the estimated speed and confirm availability to a property prior to purchasing on the broadband provider's website. Providers may increase charges. The information is provided and maintained by Decision Technologies Limited.
**This is indicative only and based on a 2-person household with multiple devices and simultaneous usage. Broadband performance is affected by multiple factors including number of occupants and devices, simultaneous usage, router range etc. For more information speak to your broadband provider.
Map data ©OpenStreetMap contributors.
