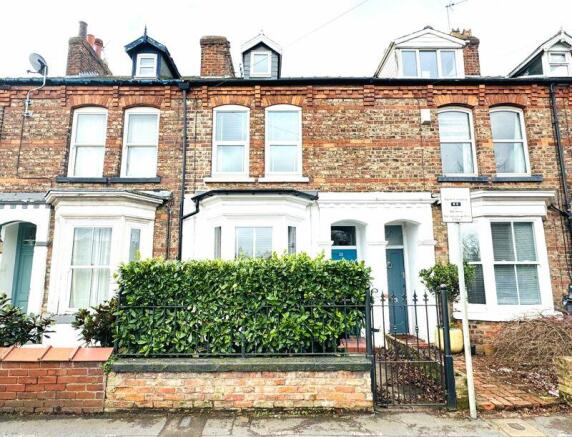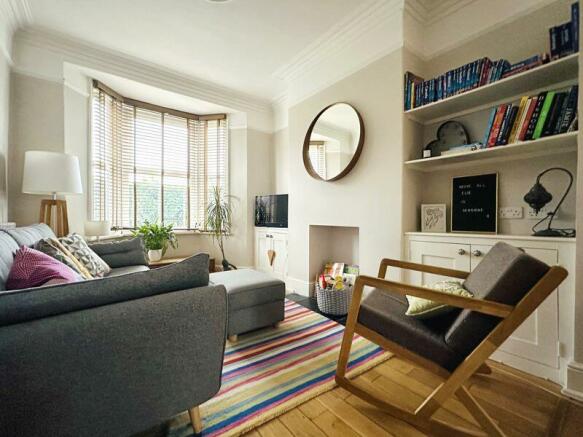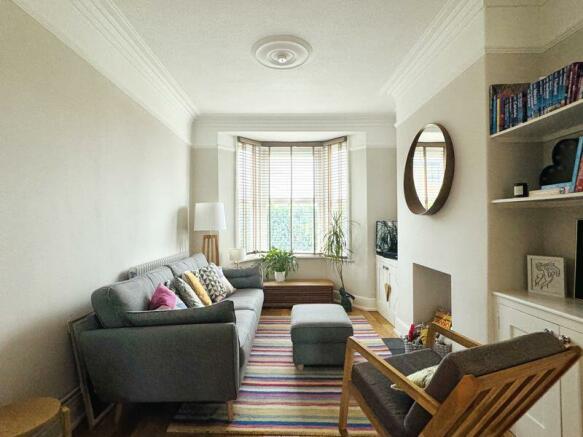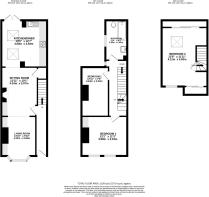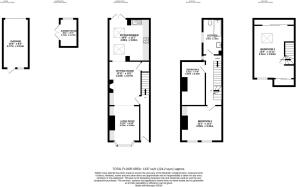Poppleton Road, Holgate, York YO24 4TT

- PROPERTY TYPE
Terraced
- BEDROOMS
3
- BATHROOMS
1
- SIZE
Ask agent
- TENUREDescribes how you own a property. There are different types of tenure - freehold, leasehold, and commonhold.Read more about tenure in our glossary page.
Freehold
Key features
- CHARMING 3 BED MID TERRACED WITH PERIOD FEATURES AND A MODERN TWIST, OVER THREE FLOORS
- VERY POPULAR HOLGATE LOCATION AND SUPERBLY PRESENTED THROUGHOUT
- LOVELY LIVING ROOMS AND A FEATURE WOOD BURNING STOVE
- GARDEN, SUMMER HOUSE AND GARAGE TO THE REAR
- WILL APPEAL TO A WIDE RANGE OF BUYERS INCLUDING SINGLES, COUPLES AND HOLIDAY LETS
- EASY ACCESS INTO YORK AND THE STATION
- EXCELLENT LOCAL SCHOOLS AND THE YORK RACECOURSE CLOSE BY
- WALK TO THE ACOMB SHOPS AND WEST BANK PARK
- MUST SEE PROPERTY, VIEW ASAP!
- EPC RATING D
Description
Entrance Hall
Entrance door to hallway, ceiling cornice, original corbels, dado rail and radiator*. Staircase leading to the first floor. Door to…
Living Room
13' 10'' x 9' 10'' (4.21m x 2.99m) Into bay
Double glazed bay windows to front aspect, ceiling coving, ceiling rose, picture rail, alcove cupboards, oak flooring, tv aerial point and radiator*. Opening to:
Sitting Room
13' 11'' x 10' 1'' (4.24m x 3.07m)
Feature fireplace with wood burning stove*, picture rail, ceiling rose, alcove cupboard, oak flooring, understairs storage cupboard and upright radiator*. Opening to…
Kitchen/Diner
13' 5'' x 12' 7'' (4.09m x 3.83m)
Fabulous kitchen fitted with a range of white modern wall and floor units with matching worktops over, inset stainless steel sink with mixer tap, 4 x gas hob with extractor hood over, electric oven* and grill*, dishwasher, plumbing for a washing machine* and radiator. Sky lights, down lighting and ample space for a table and chairs. Double glazed French doors leading to the garden.
First Floor Landing
Double glazed window to side aspect. Staircase leading to the second floor. Under stairs recess. Doors leading to….
Bedroom 1
13' 1'' x 11' 3'' (3.98m x 3.43m)
Double glazed windows to the front aspect, feature cast iron fireplace, alcove storage, picture rail, stripped wood floor and radiator*.
Bedroom 2
13' 11'' x 7' 8'' (4.24m x 2.34m)
Double glazed window to rear aspect, feature cast iron fireplace, picture rail radiator*.
Bathroom
11' 4'' x 6' 1'' (3.45m x 1.85m)
Modern suite in white comprising; Bath with mixer taps and mains shower over*, wash hand basin with mixer taps, low level wc, double glazed window to side aspect and radiator*.
Second Floor Landing
Door leading to…
Bedroom 3
13' 6'' x 11' 11'' (4.11m x 3.63m) At longest points
Double glazed window to front aspect, rear velux window, under eaves storage and radiator*.
Outside
To the front of the house is a forecourt area with wrought iron railings and a hedge. To the rear of the property is a fenced and walled rear lawned garden with a paved patio area.
Summer House
8' 11'' x 5' 7'' (2.72m x 1.70m)
Timber summer house currently used as office with power and lighting. French doors and rear aspect double glazed window overlooking the garden.
Garage
15' 8'' x 8' 3'' (4.77m x 2.51m)
Sited to the rear of the property there is a single concrete sectional garage with electric lights. Beyond the garage is a further parking space.
Agents Note
EPC Rating D. Council tax band C.
Broadband supplier: BT.
Broadband speed: Standard Speed.
Water supplier: Yorkshire Water.
Gas supplier: British Gas.
Electricity supplier: British Gas.
The current owners have planning permission for a new garage and a single storey extension off the back of the house, with full designs.
Brochures
Property BrochureFull DetailsCouncil TaxA payment made to your local authority in order to pay for local services like schools, libraries, and refuse collection. The amount you pay depends on the value of the property.Read more about council tax in our glossary page.
Band: C
Poppleton Road, Holgate, York YO24 4TT
NEAREST STATIONS
Distances are straight line measurements from the centre of the postcode- York Station0.6 miles
- Poppleton Station2.1 miles
About the agent
Looking for an estate agent offering a personal service every step of the way? Then Bishops Personal Agents are just for you.
With a passion for house selling and providing a very high standard of personal service to your individual needs, your agent will guide you through the whole process and will be your point of contact throughout, ensuring that you are fully informed at each stage of the transaction.
If you’re looking for that perfect property or an investment, we are on hand
Industry affiliations


Notes
Staying secure when looking for property
Ensure you're up to date with our latest advice on how to avoid fraud or scams when looking for property online.
Visit our security centre to find out moreDisclaimer - Property reference 11274690. The information displayed about this property comprises a property advertisement. Rightmove.co.uk makes no warranty as to the accuracy or completeness of the advertisement or any linked or associated information, and Rightmove has no control over the content. This property advertisement does not constitute property particulars. The information is provided and maintained by Bishops Personal Agents, York. Please contact the selling agent or developer directly to obtain any information which may be available under the terms of The Energy Performance of Buildings (Certificates and Inspections) (England and Wales) Regulations 2007 or the Home Report if in relation to a residential property in Scotland.
*This is the average speed from the provider with the fastest broadband package available at this postcode. The average speed displayed is based on the download speeds of at least 50% of customers at peak time (8pm to 10pm). Fibre/cable services at the postcode are subject to availability and may differ between properties within a postcode. Speeds can be affected by a range of technical and environmental factors. The speed at the property may be lower than that listed above. You can check the estimated speed and confirm availability to a property prior to purchasing on the broadband provider's website. Providers may increase charges. The information is provided and maintained by Decision Technologies Limited. **This is indicative only and based on a 2-person household with multiple devices and simultaneous usage. Broadband performance is affected by multiple factors including number of occupants and devices, simultaneous usage, router range etc. For more information speak to your broadband provider.
Map data ©OpenStreetMap contributors.
