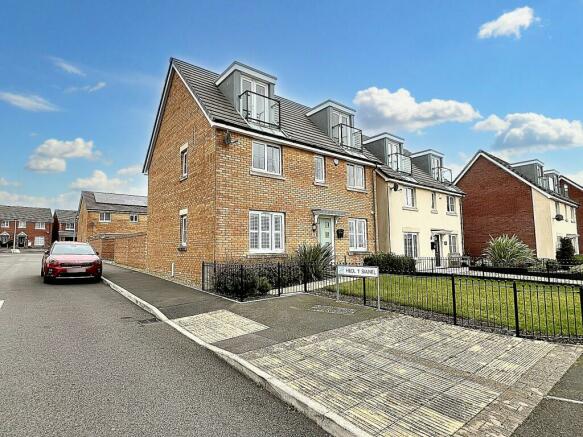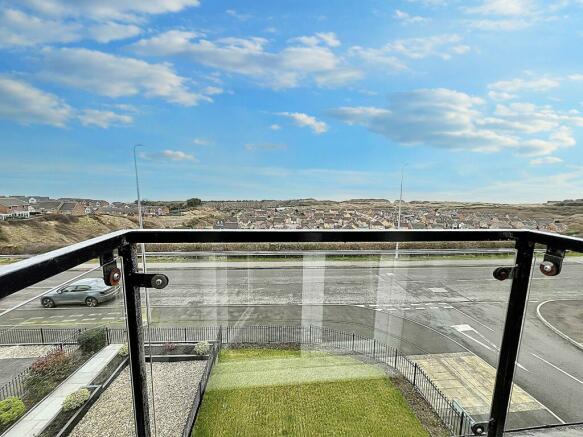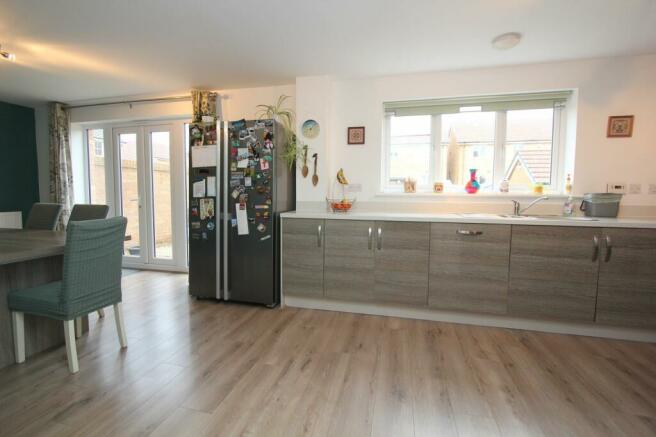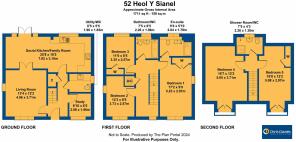
Heol Y Sianel, Rhoose CF62 3ND

- PROPERTY TYPE
Town House
- BEDROOMS
5
- BATHROOMS
3
- SIZE
Ask agent
- TENUREDescribes how you own a property. There are different types of tenure - freehold, leasehold, and commonhold.Read more about tenure in our glossary page.
Freehold
Key features
- VERSATILE ACCOMMODATION OVER 3 LEVELS
- BEAUTIFUL CHANNEL VIEWS
- SOCIAL KITCHEN/ FAMILY ROOM
- EN-SUITE AND TWO FURTHER BATHROOMS
- LANDSCAPED REAR GARDEN
- IMMACULATELY PRESENTED 2/3 RECEPTION ROOMS AND 5 DOUBLE BEDROOMS
- OFF ROAD PARKING FOR 2 VEHICLES AND SINGLE GARAGE
- EPC RATING B85
Description
Situated in a prime location with STUNNING VIEWS OF THE CHANNEL, this 5-bedroom townhouse offers versatile accommodation arranged over three levels. The property boasts 2/3 reception rooms and 5 spacious double bedrooms, providing ample space for the whole family. The social kitchen/family room is a highlight of the property, perfect for entertaining guests or enjoying quality time with loved ones.
With en-suite facilities and two additional bathrooms, convenience and comfort are guaranteed. Off-road parking is available for two vehicles, along with a single detached garage for added parking/storage. The landscaped rear garden is a tranquil haven, providing a superb outdoor space for relaxation or alfresco dining. The property also benefits from an impressive EPC rating of B85, ensuring energy efficiency and lower utility costs.
The outside space of this property is equally impressive, with attention to detail evident in every aspect. The front garden welcomes you with a neat lawn and a central path leading to the front door. Enclosed by charming wrought iron style fencing and a gate, the front garden is both secure and visually appealing. Additionally, there are well-maintained planted beds along the property, adding a touch of natural beauty to the overall aesthetics. CCTV coverage ensures peace of mind and added security for residents and their guests.
The rear garden is a true masterpiece. It is beautifully landscaped and offers a combination of slabs, a level false lawn, and Cotswold stone chipped walkways, creating an inviting space for outdoor activities. A mix of a brick boundary wall and featheredged fencing along the side boundary provides privacy and a touch of sophistication. A pedestrian gate leads to the tarmacked drive and garage, making transportation and storage hassle-free.
In conclusion, this property presents a remarkable opportunity to own a spacious, versatile, and well-designed home with breathtaking views and outstanding outdoor space. With its versatile accommodation, stunning landscape garden, and convenient location, this property is sure to impress even the most discerning buyers. Don't miss out on this exceptional opportunity to acquire a property that exceeds all expectations.
EPC Rating: B
Entrance Hallway
Access via a composite door with opaque glazing and contemporary handle. This is a stylish laminate flooring which leads through to a handy understairs storage space along with a further panelled door leading to an additional storage cupboard. Full height panelled doors leading to the Living Room, Study, Utility/ WC and social Kitchen/ family room. Carpeted staircase with Oak handrail leading to the first floor. Radiator.
Living Room (3.71m x 4.06m)
An excellent carpeted sized room which has dual aspect windows, one to the front (with open channel views) & one to the side. Both windows have fitted shutters. Radiator.
Study (1.96m x 2.08m)
A functional carpeted room with fitted shutters to the front window enjoying open channel views. Radiator and wall mounted fuse box.
Utility/ WC (1.65m x 1.96m)
With a laminate flooring this room has a white close coupled WC, wash handbasin with a vanity cupboard under plus integral washing machine (to remain). There are storage shelves within the counter storage space. Radiator and an extractor.
Social Kitchen/ Family Room (3.1m x 7.82m)
Running the full width of the property this room has a laminate flooring and is in two distinct areas. Initially the kitchen is comprehensively appointed with matching base and eye level high gloss units, which are complimented by modern worktops which have a one and a half bowl stainless steel sink unit with mixer tap inset. Integrated appliances include a 4-ring gas hob, with double electric oven/ grill under with extractor hood over with matching splashback. Integrated dishwasher with space for an integrated or freestanding fridge/ freezer. Concealed boiler which fires the gas central heating for the property. Rear window looking onto the enclosed rear landscaped garden. Extractor. Radiator. The dining part of the room provides the perfect space for a family table and chairs. Here there is a radiator and French doors leading out onto the rear garden.
Landing
A central carpeted landing which has panelled doors giving access to 3 of the 5 bedrooms, a family bathroom and an airing cupboard which houses the hot water cylinder and provides slatted shelves for towels and linen. There is a front window enjoying the Channel views plus radiator.
Bedroom One (2.97m x 5.23m)
A very spacious carpeted main bedroom which has radiator, with the focal point being the front window which enjoys fabulous open views over the Channel. There is a luxury range of fitted Sigma3 bedroom furniture to include effectively 3 double wardrobes, a single wardrobe, overhead storage, dressing table, bedside and chest of drawers. A panelled door leads to the en-suite.
En-Suite (1.78m x 2.84m)
Again, a really spacious with a white suite comprising of WC, pedestal basin and fully tiled double shower cubicle with thermostatic shower inset. There is an easy wipe tiled effect flooring, radiator and ceramic tiled splashbacks and deep sill with an opaque rear window. Extractor and shaver point.
Bedroom Two (2.57m x 3.73m)
A dual aspect double bedroom which has laminate flooring, radiator. Side window and front window (again enjoying the Channel views).
Bedroom Three (2.57m x 3.35m)
Another carpeted double bedroom with rear window, radiator and double width fitted wardrobe accessed via a single panelled door. (This bedroom is currently used for storage and thus is not photogenic, but it is decorated in comparison to the rest of the property).
Bathroom/ WC (1.96m x 2.26m)
A pristine bathroom with a white suite comprising of close coupled WC, pedestal basin and bath with glass shower screen and an electric shower over. Easy wipe tiled effect floor, ceramic tiled splashbacks and deep sill with an opaque window to the rear. Radiator. Extractor and shaver point.
Second floor landing
Carpeted with Oak handrail and panelled doors giving access to the remaining 2 of the 5 bedrooms and shower room/WC which effectively serves as an en-suite to both bedrooms on this level.
Bedroom Four (3.71m x 5.05m)
Carpeted double bedroom with rear Velux window, front French style doors which lead onto a glazed Juliette balcony, which affords the glorious Channel views. Radiator and loft hatch (which has a pull-down ladder and is fully boarded).
Bedroom Five (2.97m x 5.08m)
Fifth double carpeted bedroom with a Velux window, radiator and French doors giving access onto a second glazed Juliette balcony which again affords open Chennel views. There is a fitted double width storage cupboard accessed via a single panelled door.
Shower Room/ WC (1.3m x 2.26m)
Immaculate comprising of a white WC. pedestal basin and single fully tiled shower cubicle with thermostatic shower inset. Easy wipe vinyl flooring with ceramic tiled splashbacks and deep sill with opaque rear window. Extractor, shaving point and radiator.
Front Garden
Laid to lawn and with a central path leading to the front door. Bordered by wrought iron railing style fencing and gate. Additionally, there are various planted beds adjacent to the property. CCTV to the front.
Rear Garden
Fully enclosed, this beautifully landscaped rear garden has areas of slabs, level false lawn and Cotswold stone chipped walkways and raised planter. There is a mix of a brick boundary wall plus stylish featheredged fencing side boundary. A pedestrian gate leads to the tarmacked drive and garage. Outside tap. CCTV to the rear.
Parking - Garage
A detached brick built garage with up and over door, storage into the rafters. There is power and lighting provided and CCTV camera attached too.
Brochures
Brochure 1Energy performance certificate - ask agent
Council TaxA payment made to your local authority in order to pay for local services like schools, libraries, and refuse collection. The amount you pay depends on the value of the property.Read more about council tax in our glossary page.
Band: G
Heol Y Sianel, Rhoose CF62 3ND
NEAREST STATIONS
Distances are straight line measurements from the centre of the postcode- Rhoose Station0.5 miles
- Barry Station2.4 miles
- Barry Island Station2.8 miles
About the agent
Chris Davies Qualified Estate Agents is the largest independent estate agent in the Vale of Glamorgan and has been helping people to move home since 1989
Chris Davies is the only estate agent in Wales to insist on employing full-time qualified estate agents and letting agents. This superior standard of education coupled with over 30 years of experience, helps us to provide the finest property advice, answering the many questions that arise when selling or letting residential property.</
Industry affiliations



Notes
Staying secure when looking for property
Ensure you're up to date with our latest advice on how to avoid fraud or scams when looking for property online.
Visit our security centre to find out moreDisclaimer - Property reference 7a3114ea-5ca5-45a0-bca8-5bce8e100e3f. The information displayed about this property comprises a property advertisement. Rightmove.co.uk makes no warranty as to the accuracy or completeness of the advertisement or any linked or associated information, and Rightmove has no control over the content. This property advertisement does not constitute property particulars. The information is provided and maintained by Chris Davies Estate Agents, Rhoose. Please contact the selling agent or developer directly to obtain any information which may be available under the terms of The Energy Performance of Buildings (Certificates and Inspections) (England and Wales) Regulations 2007 or the Home Report if in relation to a residential property in Scotland.
*This is the average speed from the provider with the fastest broadband package available at this postcode. The average speed displayed is based on the download speeds of at least 50% of customers at peak time (8pm to 10pm). Fibre/cable services at the postcode are subject to availability and may differ between properties within a postcode. Speeds can be affected by a range of technical and environmental factors. The speed at the property may be lower than that listed above. You can check the estimated speed and confirm availability to a property prior to purchasing on the broadband provider's website. Providers may increase charges. The information is provided and maintained by Decision Technologies Limited.
**This is indicative only and based on a 2-person household with multiple devices and simultaneous usage. Broadband performance is affected by multiple factors including number of occupants and devices, simultaneous usage, router range etc. For more information speak to your broadband provider.
Map data ©OpenStreetMap contributors.





