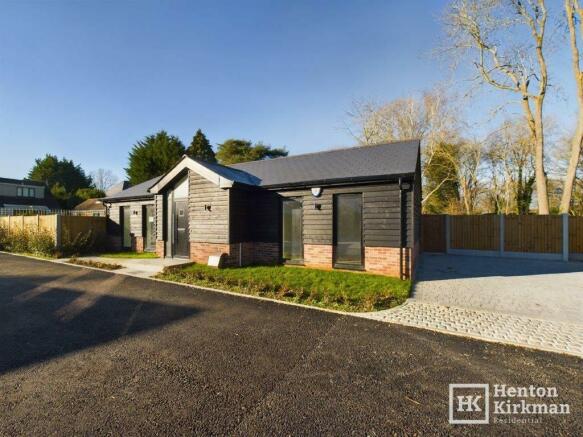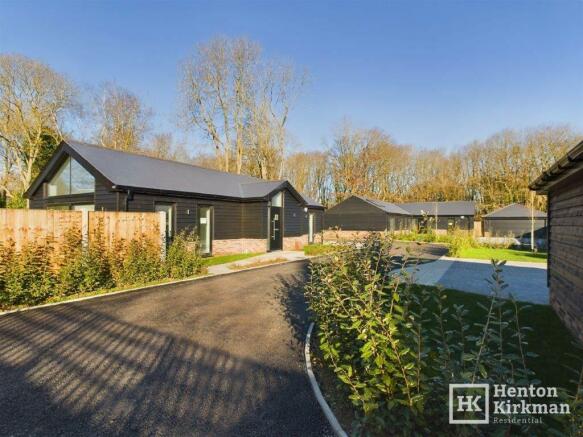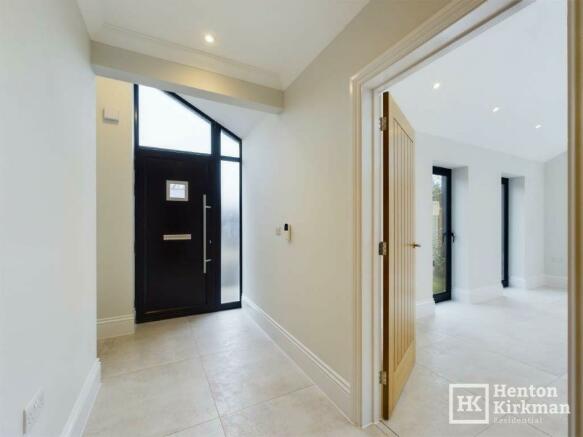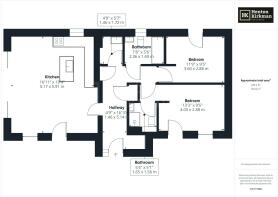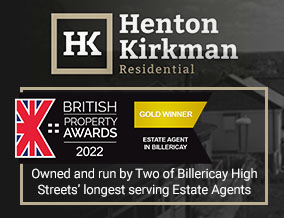
Broomhills Chase, Little Burstead, Billericay, CM12 9TE

- PROPERTY TYPE
Detached Bungalow
- BEDROOMS
2
- BATHROOMS
2
- SIZE
Ask agent
- TENUREDescribes how you own a property. There are different types of tenure - freehold, leasehold, and commonhold.Read more about tenure in our glossary page.
Freehold
Description
Pleasantly situated in a private courtyard with tranquil surroundings, this property sits within the Village of Little Burstead, a convenient 1.8 miles from Billericay High Street where you will find our vibrant High Street and the mainline train station serving London, Liverpool Street. You may also be interested to know within half a mile in either direction, you have the choice of the Dukes head pub and The Burstead Golf Club at your disposal.
As you can tell from the photos this two-bedroom bungalow has been built with the influence of contemporary barn architecture. while inside there are the modern state of the art creature comforts. These include ensuite facilities, selected tilt and turn windows/doors, smart alarm facility, a CCTV system complete with remote access facility, underfloor heating and CAT 6 network cabling throughout.
In addition to the two double bedrooms, an ensuite shower room, a family bathroom, separate utility room and a lovely wide hallway with apart vaulted ceiling and porcelain tiles, you have a fantastic kitchen/living room. This room features a 3.85 m (12'6) vaulted ceiling which gives this primary living space an enormous sense of spaciousness and a high degree of natural light. As well as full length glazed windows, remote control skylights and a glazed gable incorporating sliding doors, this area incorporates a quality Huttons kitchen with quartz tops and Siemens appliances to include wi-fi enabled smart ovens.
Outside, the property sits more central within its plot and as well as your rear garden with a southern aspect, you also have an additional side garden and a cobbled driveway for parking.
ACCOMODATION AS FOLLOWS...
ENTRANCE HALL
A stylish vaulted glazed entrance and a contemporary style entrance door awaits you and your visitors.
Enjoying a generous width and a 5.14m (16'10) depth the hallway with large, porcelain tiles, deep skirting and inset spotlights gives you an insight into the quality that awaits.
Oak veneer cottage doors then lead into both the double bedrooms, the bathroom, utility room, and of course the kitchen/living room.
In addition, you have a large cloaks cupboard and a very neatly arranged comms cupboard where everything technical associated with this home can be housed and including the CCTV monitor currently located.
KITCHEN/LIVING ROOM 5.91m x 5.17m (19'4 x 16'11)
The fantastic vaulted 3.85m (12'6) ceiling hight gives enormous sense of spaciousness while also providing a high degree of natural light.
The large porcelain tiles flow through into this room where you have two side glazed panels, one of which can be used as a door, 1 rear window, two skylights and a glazed gable incorporating double sliding doors. You'll also notice a high-level power point, TV aerial point and CAT 6 cabling so you're ready to plug in.
The kitchen Fitted is positioned to one corner, this has been fitted by our local respected Hutton kitchens known for their quality product, made up of contrasting base and eye cabinets together with an island but all with quartz worktops, the kitchen sits neatly and looks smart in appearance.
Incorporating a Siemens induction hob with cooker above, the island unit features a Blanco sink and turtleneck mixer tap while the bank of wall units houses an integrated Siemens fridge freezer and both a Siemens Wi-Fi enabled electric oven and combination microwave oven, enabling you to control your cooking remotely to ensure you're in control of everything, that's happening!
UTILITY ROOM 1.72m x 1.46m (5'7 x 4'9)
Compact but well planned with cabinets to match those in the kitchen, this handy space enables you to contain the noise of the washing machine while a corner cupboard conceals the ideal combination boiler.
BEDROOM ONE 4.05m x 2.88m (13'3 x 9'5)
Positioned to the front of the bungalow and with two full length glazed windows, one also providing a door opening, this bedroom has a recess perfect for a wardrobe, a high-level power point, TV aerial and CAT 6 cabling point together with a door into the ensuite shower room.
ENSUITE SHOWER ROOM
Fitted in a similar style suite to match that in the bathroom, this shower room also has a back to WC with pushbutton flush, a wall mounted vanity unit with mixer taps and a walk-in 1m wide corner shower with drench head and hand attachment.
You'll also notice there's a handy recess for shower gels and shampoos!
BEDROOM TWO 3.6m x2.88m (11'9 x 9'5)
The second double room is to the rear of the house and enjoys a door out onto the garden, as well as anther high-level power point, TV aerial and a CAT 6 cabling point.
BATHROOM
The side window brings in natural light and the three-piece suite is neatly fitted amongst contrasting tiles giving a subtle separation to the bathing and washing areas.
A wall mounted vanity unit has a ceramic sink with mixer taps and as well as a back to wall WC with pushbutton flush, there is a panel enclosed shower bath sitting under a drench head shower that has a concealed tap and wall mounted mixer taps and hand shower attachment.
OUTSIDE
This bungalow sits comfortably within its plot, enjoying gardens to the south and west side as well as a decorative frontage with a flagstone path to the front door.
To the side is a cobbled driveway, providing parking and a gate leading into the side garden and onto the rear lawn.
Energy performance certificate - ask agent
Council TaxA payment made to your local authority in order to pay for local services like schools, libraries, and refuse collection. The amount you pay depends on the value of the property.Read more about council tax in our glossary page.
Ask agent
Broomhills Chase, Little Burstead, Billericay, CM12 9TE
NEAREST STATIONS
Distances are straight line measurements from the centre of the postcode- Billericay Station1.7 miles
- Laindon Station2.7 miles
- Basildon Station3.3 miles
About the agent
Henton Kirkman Residential in Billericay is your local, independent two family firm with a combined knowledge and experience of 86 years (as of 2021) of Estate Agency in Billericay and the surrounding areas.
In the past it is quite likely we have helped one of your family, friends, neighbours or even maybe yourself.
We like to think of ourselves as matchmakers. We know how and where to find the right buyer or tenant for a property.
Plu
Notes
Staying secure when looking for property
Ensure you're up to date with our latest advice on how to avoid fraud or scams when looking for property online.
Visit our security centre to find out moreDisclaimer - Property reference 1958. The information displayed about this property comprises a property advertisement. Rightmove.co.uk makes no warranty as to the accuracy or completeness of the advertisement or any linked or associated information, and Rightmove has no control over the content. This property advertisement does not constitute property particulars. The information is provided and maintained by Henton Kirkman Residential, Billericay. Please contact the selling agent or developer directly to obtain any information which may be available under the terms of The Energy Performance of Buildings (Certificates and Inspections) (England and Wales) Regulations 2007 or the Home Report if in relation to a residential property in Scotland.
*This is the average speed from the provider with the fastest broadband package available at this postcode. The average speed displayed is based on the download speeds of at least 50% of customers at peak time (8pm to 10pm). Fibre/cable services at the postcode are subject to availability and may differ between properties within a postcode. Speeds can be affected by a range of technical and environmental factors. The speed at the property may be lower than that listed above. You can check the estimated speed and confirm availability to a property prior to purchasing on the broadband provider's website. Providers may increase charges. The information is provided and maintained by Decision Technologies Limited.
**This is indicative only and based on a 2-person household with multiple devices and simultaneous usage. Broadband performance is affected by multiple factors including number of occupants and devices, simultaneous usage, router range etc. For more information speak to your broadband provider.
Map data ©OpenStreetMap contributors.
