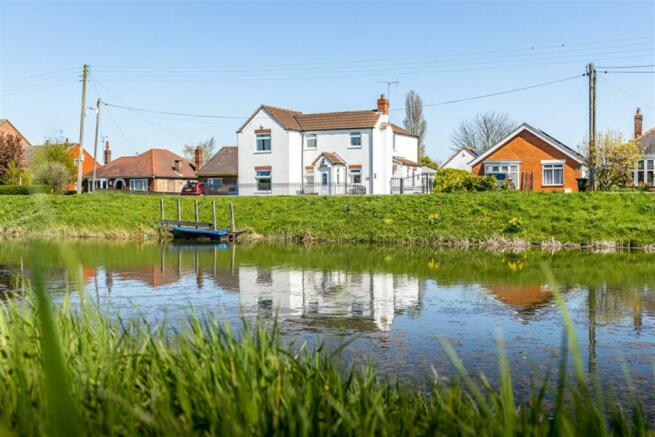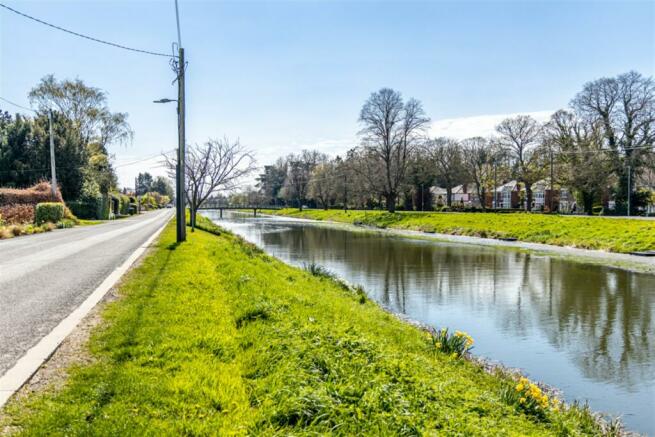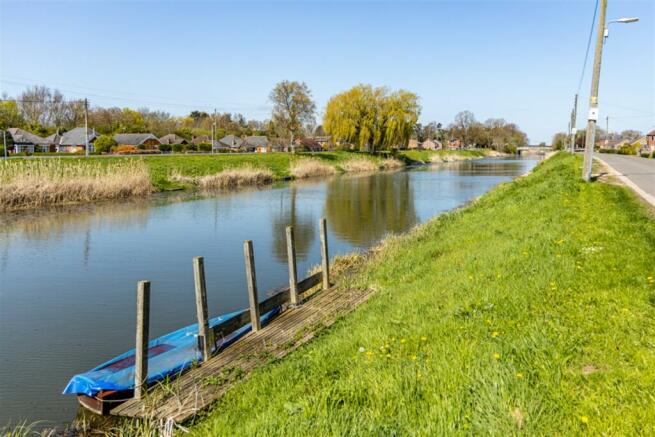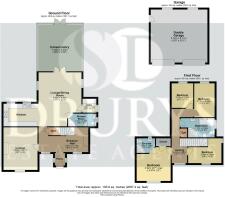Willoughby Road, PE21

- PROPERTY TYPE
Detached
- BEDROOMS
4
- BATHROOMS
3
- SIZE
Ask agent
- TENUREDescribes how you own a property. There are different types of tenure - freehold, leasehold, and commonhold.Read more about tenure in our glossary page.
Ask agent
Description
Viewing is Essential by Appointment Only!!!
Description
This beautiful White Detached Family House stands proud on the beautiful Willoughby Road overlooking the Maude Foster waterway and comes with its own mooring.
There are wrought iron railings & double electric gates to the front of the property with a gravelled driveway providing ample off road parking for several vehicles and a block paved pathway leading to the front entrance.
The accommodation is extensive with many character features having been completely re-built by the current owner in 2009.
The location is ideal - being within walking distance to the town centre, close to Pilgrim Hospital and convenient for the Cowbridge Golf Club. NO ONWARD CHAIN!!!!
Accomodation
The accommodation comprises UPVC double glazed front entrance door giving access to ENTRANCE PORCH having windows to either side with a further entrance door giving access to:
Reception Hallway
Having two UPVC windows to the front elevation, Adam's style fire surround with gas feature flame fire, staircase to the first floor landing with storage cupboard. The hallway is such a good size it is currently being used as a STUDY
Lounge/Sitting Room
Featuring UPVC double glazed window to the front elevation having lovely views of the Maude Foster River, beautiful wooden fire surround with cast iron interior with marble hearth and tile inserts fully lined, radiator and laminate flooring.
Open Plan Living Kitchen
26' 11" x 19' 11" (8.22m x 6.09m) at the widest points narrowing to 15' 0" (4.57m) x 26' 11" x 19' 11" (8.22m x 6.09m) to Dining Area.
This is a large room Having two UPVC double glazed windows to rear elevation, with a range of Oldrids cream coloured units and drawers to base and eye level with Granite worktops over. Space for Belling Range Cooker within a tiled recess, glass fronted display cabinets, built-in wine rack, built-in plate racks. Space and plumbing for dishwasher, space for fridge freezer, wood grain effect laminate flooring. A doorway gives access to:-
Side Entrance Porch
Having door leading to the driveway, wall mounted Vokera gas fired boiler, consumer unit, space and plumbing for automatic washing machine.
Shower Room
Having UPVC double glazed window to side elevation, half tiled walls, heated towel rail, corner shower cubicle, pedestal wash hand basin, low level WC, bidet
Sun Room/Conservatory
Being brick construction with UPVC double glazed French doors leading to the DINING ROOM, further French doors leading out into the rear garden.
Stairs/Landing
STAIRCASE TAKEN FROM RECEPTION HALLWAY LEADING TO FIRST FLOOR LANDING Having UPVC double glazed window to front elevation, airing cupboard housing the hot water cylinder.
Bedroom 1
Having UPVC double glazed window to front elevation, radiator, walk-in wardrobe with hanging rails, radiator. Door to:-
En-Suite
Having low level WC, pedestal wash hand basin, corner shower cubicle.
Bedroom 2
Having UPVC double glazed windows to front and side elevations, radiator.
Bedroom 3
Having UPVC double glazed window to rear elevation, radiator.
Bedroom 4
Having UPVC double glazed window to rear elevation, radiator.
Bathroom
Having low level WC, corner spa bath, pedestal wash hand basin, shower cubicle, bidet.
Garage space for 2 cars.
Having two up and over doors, power and light.
Parking
To the front of the property there are wrought iron railings with lawned front garden and block paved pathways. There are electric double wrought iron double gates giving access to the extensive gravelled driveway providing ample off road parking and giving access to:-
Garden
To the rear of the property there is an extensive gravelled area for low maintenance and lawned garden to the side with established shrubs, bushes and flowering plants.
PROPERTY MISDESCRIPTIONS ACT 1991 For clarification, Defagent Agents wish to inform prospective purchasers, that we have not carried out a detailed survey, nor have we tested any of the appliances or heating system and cannot give any warranties as to their full working order. Purchasers are advised to obtain independent specialist reports if they have any doubts. All measurements are approximate and should not be relied upon for carpets or furnishings.
Council TaxA payment made to your local authority in order to pay for local services like schools, libraries, and refuse collection. The amount you pay depends on the value of the property.Read more about council tax in our glossary page.
Band: C
Willoughby Road, PE21
NEAREST STATIONS
Distances are straight line measurements from the centre of the postcode- Boston Station1.2 miles
- Hubberts Bridge Station4.0 miles
About the agent
Established in 2008, Drurys is an independent Estate Agent providing a comprehensive service to customers including Sales, Valuations, Residential Lettings, Property Management, Property Maintenance and Financial Services within Boston and the surrounding area.
With many years’ experience, we have developed an extensive knowledge of the local property market enabling us to offer a wide-ranging service that is both friendly and professional as befits our reputation. We are committed to p
Notes
Staying secure when looking for property
Ensure you're up to date with our latest advice on how to avoid fraud or scams when looking for property online.
Visit our security centre to find out moreDisclaimer - Property reference 761. The information displayed about this property comprises a property advertisement. Rightmove.co.uk makes no warranty as to the accuracy or completeness of the advertisement or any linked or associated information, and Rightmove has no control over the content. This property advertisement does not constitute property particulars. The information is provided and maintained by Drurys Estate Agents, Boston. Please contact the selling agent or developer directly to obtain any information which may be available under the terms of The Energy Performance of Buildings (Certificates and Inspections) (England and Wales) Regulations 2007 or the Home Report if in relation to a residential property in Scotland.
*This is the average speed from the provider with the fastest broadband package available at this postcode. The average speed displayed is based on the download speeds of at least 50% of customers at peak time (8pm to 10pm). Fibre/cable services at the postcode are subject to availability and may differ between properties within a postcode. Speeds can be affected by a range of technical and environmental factors. The speed at the property may be lower than that listed above. You can check the estimated speed and confirm availability to a property prior to purchasing on the broadband provider's website. Providers may increase charges. The information is provided and maintained by Decision Technologies Limited.
**This is indicative only and based on a 2-person household with multiple devices and simultaneous usage. Broadband performance is affected by multiple factors including number of occupants and devices, simultaneous usage, router range etc. For more information speak to your broadband provider.
Map data ©OpenStreetMap contributors.




