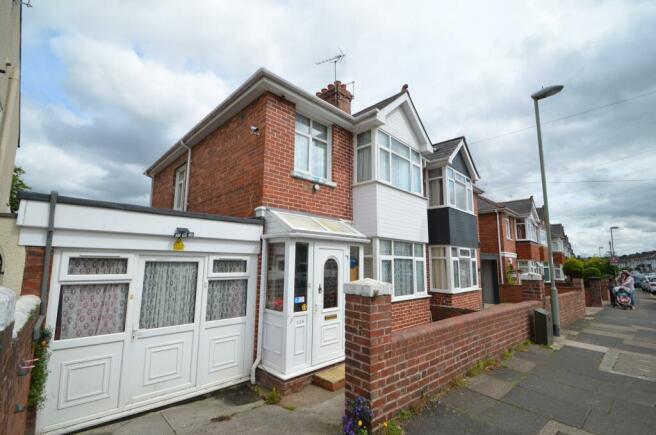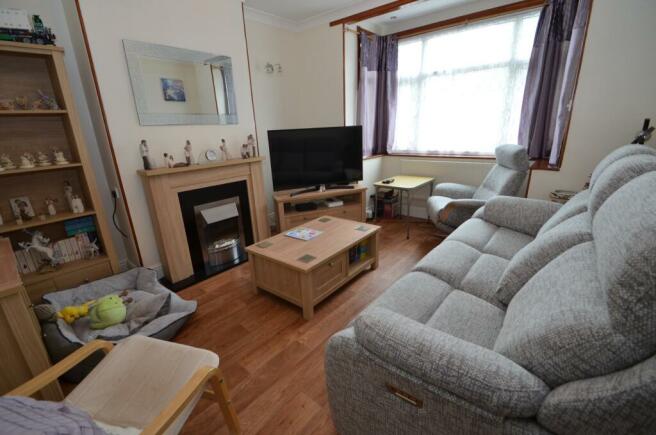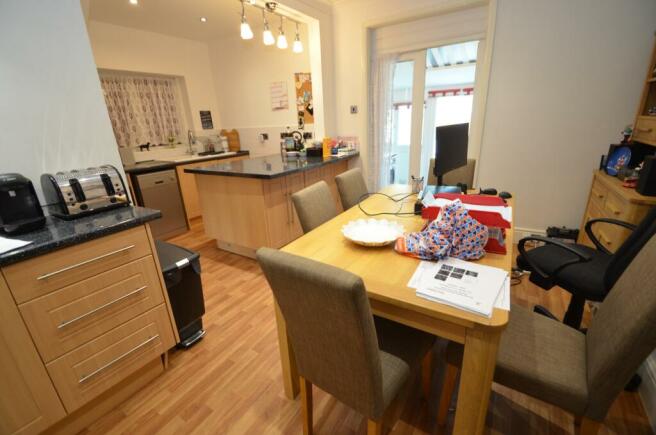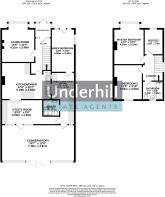Wardrew Road, Exeter

- PROPERTY TYPE
Semi-Detached
- BEDROOMS
4
- BATHROOMS
2
- SIZE
Ask agent
- TENUREDescribes how you own a property. There are different types of tenure - freehold, leasehold, and commonhold.Read more about tenure in our glossary page.
Freehold
Key features
- 1930's Semi Detached 3 Bedroom House
- Self Contained 1 Bed Annex with Bathroom/Kitchen
- Large Kitchen/Diner
- Large Conservatory
- Double Glazing
- Central Heating
- Rear Garden
Description
Exeter City offers the opportunity to live in a safe and friendly modern city with an historic and fascinating past. Bars, restaurants and cafes together with an entirely new shopping centre live happily alongside some outstanding and charming historic buildings including the Roman city wall, the oldest working civic building in the County and the Cathedral consecrated in 1133. Exeter is a great place in which to work and live.
Entrance Hall
UPVC double glazed front door, UPVC double glazed window and tiled flooring.
Hallway
Access to living room, kitchen/ diner and first floor.
Living Room
13' 6" (4.11m) x 11' 5" (3.48m):
A bright and spacious living room with UPVC double glazed bay window to the front of the property, single radiator, TV socket, telephone socket and wood effect vinyl floor.
Kitchen/ Diner
17' (5.18m) x 12' 7" (3.84m):
A modern and spacious kitchen/dinier with wood effect wall and base units, roll top worktop, ceramic single bowl sink with mixer tap, built in fan oven, gas hob, space for free standing dish washer, space for American style fridge freezer, UPVC double glazed double doors, UPVC double glazed windows, single radiator and wood effect vinyl flooring.
Utility Room
17' 3" (5.26m) x 8' 6" (2.59m):
UPVC double glazed door, UPVC double glazed window, space for under counter fridge freezer, washing machine and tumble drier, base units and wood effect vinyl flooring.
Conservatory
Glass roofed conservatory with UPVC double glazed sliding doors leading out to the rear garden, UPVC double glazed windows, spot lights, and tile effect vinyl flooring.
First Floor Landing
UPVC double glazed window, access to loft and carpeted flooring.
Master Bedroom
14' 3" (4.34m) x 10' 5" (3.17m):
A bright and spacious master bedroom with UPVC double glazed bay window to the front of the property, single radiator and carpeted flooring.
Bedroom Three
8' 10" (2.69m) x 6' 6" (1.98m):
Single bedroom with UPVC double glazed window to the front of the property, single radiator and carpeted flooring.
Bedroom Two
12' (3.66m) x 9' 10" (3.00m):
A bright and spacious double bedroom with UPVC double glazed window to the rear of the property, single radiator and carpeted flooring.
Bathroom
7' 1" (2.16m) x 6' 5" (1.96m):
UPVC double glazed obscured window, panelled bath with electric shower over, pedestal sink, close coupled WC, single radiator, partially tiled walls and tile effect vinyl flooring.
Garden
A well maintained rear garden, enclosed by fencing with artificial grass for ease of maintenance and a large metal shed for storage.
Self Contained Annex
Bedroom
14' 9" (4.50m) x 8' (2.44m):
A spacious room with UPVC double glazed door, UPVC double glazed window, wall lights and laminate flooring.
Living Room/Kitchen
17' 9" (5.41m) x 8' (2.44m):
White fitted kitchen units with wood effect worktops, ceramic hob, space for under counter fridge/freezer, space for under counter washing machine and tumble drier, built in double oven, ceiling strip lights and wood effect vinyl flooring.
Bathroom
5' 8" (1.73m) x 5' 7" (1.70m):
Extractor fan, electric heater, chrome electric towel rail, close coupled WC, pedestal sink with waterfall tap and tile effect vinyl flooring.
Council TaxA payment made to your local authority in order to pay for local services like schools, libraries, and refuse collection. The amount you pay depends on the value of the property.Read more about council tax in our glossary page.
Band: TBC
Wardrew Road, Exeter
NEAREST STATIONS
Distances are straight line measurements from the centre of the postcode- Exeter St. Thomas Station0.4 miles
- Exeter St. Davids Station0.8 miles
- Exeter Central Station0.8 miles
About the agent
Underhill Estate Agents is a local independent Estate Agency based in Devon. Established in 2004 with 3 branches offering professional services in all aspects of residential sales, lettings, land and new homes.
Here at Underhill Estate Agents, we take pride on setting ourselves apart from the competition. We believe that our approachable, friendly and pro-active attitude towards our clients sets us apart from the rest as we deliver a first-class service that will be tailored to your nee
Notes
Staying secure when looking for property
Ensure you're up to date with our latest advice on how to avoid fraud or scams when looking for property online.
Visit our security centre to find out moreDisclaimer - Property reference USTCC_651408. The information displayed about this property comprises a property advertisement. Rightmove.co.uk makes no warranty as to the accuracy or completeness of the advertisement or any linked or associated information, and Rightmove has no control over the content. This property advertisement does not constitute property particulars. The information is provided and maintained by Underhill Estate Agents, Exeter. Please contact the selling agent or developer directly to obtain any information which may be available under the terms of The Energy Performance of Buildings (Certificates and Inspections) (England and Wales) Regulations 2007 or the Home Report if in relation to a residential property in Scotland.
*This is the average speed from the provider with the fastest broadband package available at this postcode. The average speed displayed is based on the download speeds of at least 50% of customers at peak time (8pm to 10pm). Fibre/cable services at the postcode are subject to availability and may differ between properties within a postcode. Speeds can be affected by a range of technical and environmental factors. The speed at the property may be lower than that listed above. You can check the estimated speed and confirm availability to a property prior to purchasing on the broadband provider's website. Providers may increase charges. The information is provided and maintained by Decision Technologies Limited. **This is indicative only and based on a 2-person household with multiple devices and simultaneous usage. Broadband performance is affected by multiple factors including number of occupants and devices, simultaneous usage, router range etc. For more information speak to your broadband provider.
Map data ©OpenStreetMap contributors.




