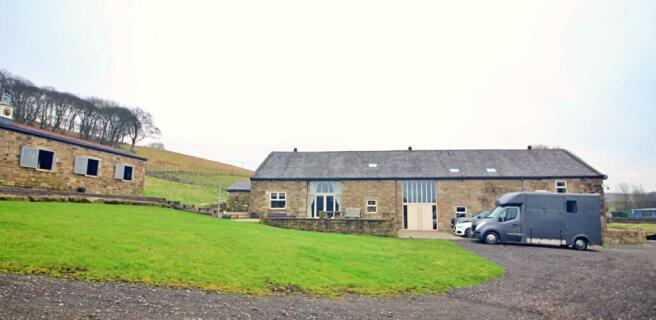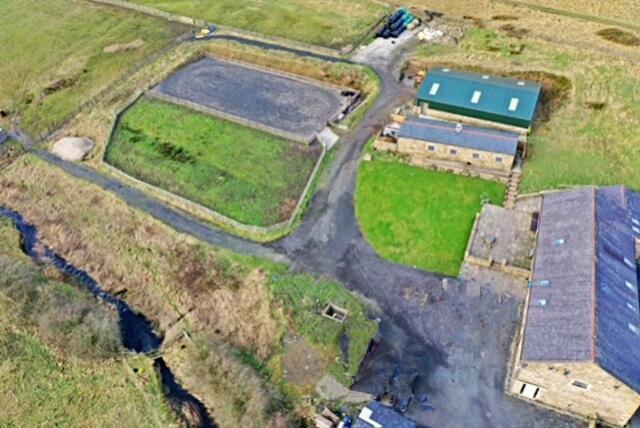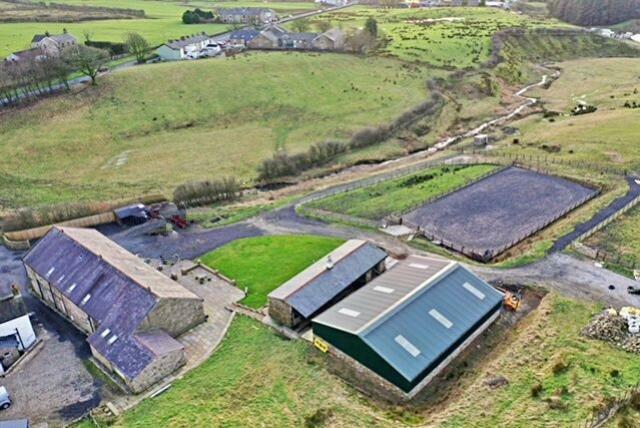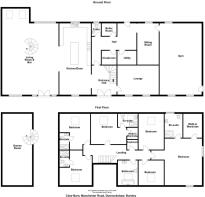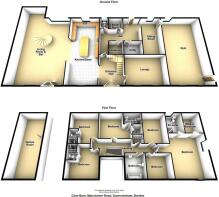Clow Barn Manchester Road, Clowbridge, Burnley

- PROPERTY TYPE
Character Property
- BEDROOMS
6
- BATHROOMS
5
- SIZE
4,865 sq ft
452 sq m
- TENUREDescribes how you own a property. There are different types of tenure - freehold, leasehold, and commonhold.Read more about tenure in our glossary page.
Freehold
Key features
- Truly Individual, Detached Stone Country Home of Style & Distinction
- Set in Approx 13 Acres with Purpose Built Stables, Barn & Manege
- Converted Circa 2018 to an Exacting Specification
- Stunning Living Area with Bar & Mezzanine Games Room
- Hand Crafted Kitchen to Dedicated Breakfast/Dining
- Two Additional, Separate Receptions Plus Home Gym/Cinema Room
- Six Bedrooms - Four With Ensuite Shower Rooms
- Extensive Master Bedroom Suite with Fitted Dressing Rm
- Superb, Luxury Family Main Bathroom
- Accessible Rural Location Midway Between Rawtenstall & Burnley Centres
Description
AN EQUESTRIAN OWNERS DREAM. NESTLED IN APPROXIMATELY THIRTEEN ACRES OF LAND WITH A PURPOSE BUILT STABLE BLOCK, MANEGE & VERSATILE HAY BARN/WORKSHOP/GARAGE. This VERY IMPRESSIVE, DETACHED STONE COUNTRY HOME OF STYLE AND QUALITY was converted circa 2018 to the present owners exacting specifications and offers exceptional, six bedroom, five bathroom (four en-suite) distinctive accommodation.
Comfortably accessed from the A682 Manchester Road, Dunnockshaw, the property is within walking distance of the popular recreational facilities of Clowbride Reservoir, home of the Rossendale Valley Sailing Club . The major town centres of Rawtenstall & access to the M66 (South for M60) is within 3.6 miles and Burnley, 3.2 miles with the M65 Motorway (for M6 North) in 4 miles.
Entering via double doors into a breathtaking, full height reception hall, you will appreciate the size and attention to detail of the thoughtfully conceived ground floor layout. A marble tiled, under heated floor opens into the central breakfast/ family dining area extending through to a custom fitted kitchen, complemented by hand crafted, solid wood units, black granite work surfaces and matching 'island' breakfast bar. Two steps with a wrought iron balustrade then guide you to the stunning living space.
Extending to over 60.25 sq meters (648 sq ft) this exceptional open plan room is perfect for entertaining with French Doors to the front patio, a spiral staircase to the mezzanine floor, focal point fireplace and a separate purpose fitted, home bar. The mezzanine is currently utilised as a games and media room with elevated balustrade views of the feature wall in the living room.
On the opposing side of the central reception hall is a comfortable, everyday family sitting room with access also from the head of the hall to the rear facing accommodation. A wide inner hallway leads to a ground floor W.C., fitted utility room and boiler room. A spacious, open plan playroom or potential office /study opens off the rear hall with a home gym & cinema room adjacent including a detailed golf simulator together with exterior side access.
Arriving on the first floor, a long landing with glazed panel balustrade and attractive, exposed oak truss & ceiling beam detail allows you to discover all six double bedrooms and a luxury main bathroom with W.C. The 'Master Suite', located at the head of the landing, features steps down into an expansive bedroom with panoramic, dual aspect open views. A custom fitted dressing room is to the rear along with a fully tiled 'wet room' shower room & W.C. facility. The second bedroom also benefits from a walk-in wardrobe/dressing area with ensuite shower. Double bedrooms three and floor enjoy ensuite shower rooms with W.C . The final two double rooms both feature 'Velux' window openings.
Of equal importance are the exterior buildings and land. A stone walled entrance opens to the hardstanding and front parking for numerous vehicles. A track then sweeps up to the detached stable block located at right angles to the main property. Constructed in matching stone with a slate roof completed by a 'clock watchtower' the stables are serviced by mains power and water, comprising of four individual loose boxes and a secured tack store.
At the rear of the stables, a modern, panel constructed, detached hay/storage barn has been added. With an internal floor area of 211 square meters (2271 sq ft) the barn has an additional two loose boxes, water, power and roller shutter entrance door.
The purpose created, fenced manege is to the front of the barn together with a gated enclosed side paddock.
The grazing land extends to the front and right hand side of the house with a total of approximately thirteen acres (not measured) subject to survey.
Reception Hall
4.49m x 3.19m - 14'9" x 10'6"
Double composite entrance doors with tall, triple glazed windows above and glazed side screens. Full height ceiling with oak truss and beam detail. Two wall light points. Marble tiled under heated floor. Superb oak staircase with glass balustrade panels to the first floor. Open plan to the breakfast area. Oak doors to the sitting room and inner hall.
Kitchen / Breakfast Room
9.18m x 3.81m - 30'1" x 12'6"
Extending from front to rear. Breakfast dining area with upholstered, bench wrap around seating benath the front facing window. Hand crafted, solid oak wall, base and drawer units to a tailored design with black granite work surfaces and matching 'Island' four seat breakfast bar. 'Smeg' range finished in cream with an electric induction hob and three ovens. Wood panel surround with an exposed mantle and concealed filter extractor above. Integral dishwasher. Inset bowl & a half sink with a riser tap over located under the rear facing window. LED ceiling lighting. Marble tiled under heated floor. Open plan with two steps and wrought iron balustrade to the Living Area.
Living/Dining Room
8.83m x 3.27m - 28'12" x 10'9"
Centrally placed living/dining room with French double doors to the front & feature over glazed panels. Rear facing window with mirror tiled wall beneath. Exposed stone work and wall opening to the sitting area. Spiral staircase leading up to the mezzanine. Polished concrete floor with under heating.
Living Room
7.88m x 3.98m - 25'10" x 13'1"
Flowing from the central area with a feature, focal point fire place, tiled inset, rustic beam mantle & raised stone hearth. LED ceiling lights. Front facing window. Polished under heated concrete floor. Open plan to the Bar Area.
Home Bar
3.32m x 3.37m - 10'11" x 11'1"
Five seat fitted bar with oak finished lower panels and texture laminated top. Storage beneath at rear with additional three 'Polar' wine chiller fridges. Amber mirror tiled wall with adjacent storage display shelves. LED pelmet lighting. Two 'Key Lite' roof windows
Mezzanine
9.16m x 3.86m - 30'1" x 12'8"
Accessed from the spiral staircase. Presently used as a games room- offering a large, versatile space with oak banister and wrought iron balustrade overlooking the living/dining room. Provision for a wall mounted television. LED ceiling spot lighting.
Sitting Room
5.54m x 3.99m - 18'2" x 13'1"
A front facing reception room with twin windows. Television Point.LED ceiling lighting. Feature tiled floor with under heating.
Inner Hall
3.04m x 5.96m - 9'12" x 19'7"
'L' Shaped with access to the cloakroom, boot room, boiler room, utility and exterior rear door. Open plan to playroom/office. Feature tiled under heated floor.
Cloaks/W.C.
1.63m x 1.22m - 5'4" x 4'0"
Comprising of a two piece 'Villeroy & Boch' white suite. Low level, dual flush W.C.with concealed cistern and wash hand basin mounted on a floating shelf. LED mirror above. LED ceiling lights, extractor fan, rear facing window with recessed sill.
Boot Room
1.68m x 1.9m - 5'6" x 6'3"
Electric consumer unit. Wall hook hanging for coats
Utility Room
1.68m x 2.53m - 5'6" x 8'4"
Fitted base units with marble effect work surface. Single drainer white enamel sink unit. Space & plumbing for an auto washer, space for a tumble dryer. Extractor fan.
Boiler Room
1.58m x 1.43m - 5'2" x 4'8"
Twin wall mounted, 'Vaillant' combination gas central heating boilers. Controls for underfloor heating network.
Study/Family Room/Play Room
4.8m x 2.76m - 15'9" x 9'1"
LED ceiling lighting. Tiled underfloor heating. Rear facing window
Home Cinema
8.62m x 4.65m - 28'3" x 15'3"
Home gym and cinema combined. Offered inclusive of a computer operated Golf Simulator with artificial turf 'tee'. Light absorbing black painted walls. Deep rear facing window with blackout blind. Exterior composite door concealed by blackout curtain.
First Floor Landing
7.5m x 1.74m - 24'7" x 5'9"
Overall measurement on two levels. Glazed panel balustrade. Exposed oak truss detail to walls, beams and LED lighting to ceiling. Walk-in linen cupboard off measuring 1.32 m x 1.47 m with pine shelving and loft access hatch.
Master Bedroom
4.77m x 6.01m - 15'8" x 19'9"
Stunning double bedroom with panoramic views from both side and front facing, deep recessed windows. Beams to ceiling with LED lighting.
Dressing Room
2.77m x 2.28m - 9'1" x 7'6"
Fitted with custom made open wardrobes with central four drawer dressing unit & mirror above. LED lighting. Loft access hatch.
Ensuite Shower Room
2.77m x 2.28m - 9'1" x 7'6"
A fully tiled 'Wet Room' . Open shower with dual headsoperated from a 'Hansgrohe' thermostatic controlled unit and glazed side screen panel. 'Duravit' wide wash hand basin set on a two drawer cabinet. Low level, 'Villeroy & Boch' dual flush W.C. Fully tiled floor with under heating. LED lighting. Deep sill to the rear facing window.
Bedroom (Double) with Ensuite
3.87m x 3.3m - 12'8" x 10'10"
Rear facing second double bedroom featuring exposed truss detail to one wall and beam ceiling. 'Velux' roof window with integral blackout blind. Inner Hall to rear of room measuring 1.07 m x 2.09 m providing access to the walk-in wardrobe and ensuite shower room.
Walk In Wardrobe
1.35m x 1.32m - 4'5" x 4'4"
Fitted with a combination of wardrobe hanging space and drawers.
Ensuite Shower Room
1.68m x 2.55m - 5'6" x 8'4"
Comprising of a three piece 'Villeroy & Boch' white suite. Wash hand basin on a textured grey wash stand, low level, dual flush W.C.and double width glazed shower enclosure. Twin head 'Hansgrohe' thermostatic controlled shower unit. Low maintenance PVC clad walls. 'Velux' roof window,
Bedroom (Double) with Ensuite
4.5m x 4.09m - 14'9" x 13'5"
Front facing double bedroom with 'Velux' window & integral blackout blind. Exposed truss detail & beams. LED lighting.
Ensuite Shower Room
1.19m x 2.09m - 3'11" x 6'10"
Comprising of a quality three piece 'Villeroy & Boch' white suite. Shaped wash hand basin, low level, dual flush W.C. and glazed double shower enclosure served by a ' Hansgrohe' thermostatic shower unit with dual heads.
Bedroom (Double) with Ensuite
4.84m x 4.09m - 15'11" x 13'5"
Rear facing, fourth double bedroom with a 'Velux' roof window & blackout blind. Exposed trus & beam detail. LED ceiling lights.
Ensuite Shower Room
1.21m x 2.04m - 3'12" x 6'8"
Comprising of a quality three piece 'Villeroy & Boch' white suite. Shaped wash hand basin, low level, dual flush W.C. and glazed double shower enclosure served by a ' Hansgrohe' thermostatic shower unit with dual heads.
Bedroom 5
3.17m x 2.89m - 10'5" x 9'6"
Double front facing bedroom with 'Velux' window and integral blackout blind. Exposed Rafter & Beam detail
Bedroom 6
4.59m x 2.84m - 15'1" x 9'4"
Rear facing double guest bedroom with 'Velux 'roof window & blind. Truss and beam detail.LED lighting.
Family Bathroom
3.12m x 2.64m - 10'3" x 8'8"
A superb, luxury main bathroom including a freestanding, dual end 'Villeroy & Boch' bath set on raised tiled plinth. Integral taps to the wall. 'Villeroy & Boch' white wash hand bowl set on a 'floating' shelf with integral taps to the wall. Low level, dual flush 'Villeroy & Boch' W.C. Half tiled walls, fully tiled floor. Exposed ceiling beams and truss detail. 'Velux' front facing roof window. Extractor fan. LED lighting
Exterior
Land
Grazing land and paddocks amounting to approximately 13 Acres extending to the front and side of the property. ( Not measured by Agent)
Stables
16.9m x 3.36m - 55'5" x 11'0"
Overall external measurement. Four loose boxes with opening rear shutter windows. Separate adjoining tack store with roller door.
Barn
17.82m x 11.84m - 58'6" x 38'10"
Detached barn/workshop/garage located to the front of the stable block with power, light and water supply. Roller shutter door. Two additional internal loose boxes have been created to the side .
Manège
Purpose enclosed Manege located to the side of the stable block
Council TaxA payment made to your local authority in order to pay for local services like schools, libraries, and refuse collection. The amount you pay depends on the value of the property.Read more about council tax in our glossary page.
Band: F
Clow Barn Manchester Road, Clowbridge, Burnley
NEAREST STATIONS
Distances are straight line measurements from the centre of the postcode- Burnley Manchester Road Station2.6 miles
- Rose Grove Station2.7 miles
- Burnley Barracks Station3.0 miles
About the agent
EweMove, Covering North West England
Cavendish House Littlewood Drive, West 26 Industrial Estate, Cleckheaton, BD19 4TE

EweMove are one of the UK’s Most Trusted Estate Agent thanks to thousands of 5 Star reviews from happy customers on independent review website Trustpilot. (Reference: November 2018, https://uk.trustpilot.com/categories/real-estate-agent)
Our philosophy is simple – the customer is at the heart of everything we do.
Our agents pride themselves on providing an exceptional customer experience, whether you are a vendor, landlord, buyer or tenant.
EweMove embrace the very latest te
Notes
Staying secure when looking for property
Ensure you're up to date with our latest advice on how to avoid fraud or scams when looking for property online.
Visit our security centre to find out moreDisclaimer - Property reference 10411378. The information displayed about this property comprises a property advertisement. Rightmove.co.uk makes no warranty as to the accuracy or completeness of the advertisement or any linked or associated information, and Rightmove has no control over the content. This property advertisement does not constitute property particulars. The information is provided and maintained by EweMove, Covering North West England. Please contact the selling agent or developer directly to obtain any information which may be available under the terms of The Energy Performance of Buildings (Certificates and Inspections) (England and Wales) Regulations 2007 or the Home Report if in relation to a residential property in Scotland.
*This is the average speed from the provider with the fastest broadband package available at this postcode. The average speed displayed is based on the download speeds of at least 50% of customers at peak time (8pm to 10pm). Fibre/cable services at the postcode are subject to availability and may differ between properties within a postcode. Speeds can be affected by a range of technical and environmental factors. The speed at the property may be lower than that listed above. You can check the estimated speed and confirm availability to a property prior to purchasing on the broadband provider's website. Providers may increase charges. The information is provided and maintained by Decision Technologies Limited.
**This is indicative only and based on a 2-person household with multiple devices and simultaneous usage. Broadband performance is affected by multiple factors including number of occupants and devices, simultaneous usage, router range etc. For more information speak to your broadband provider.
Map data ©OpenStreetMap contributors.
