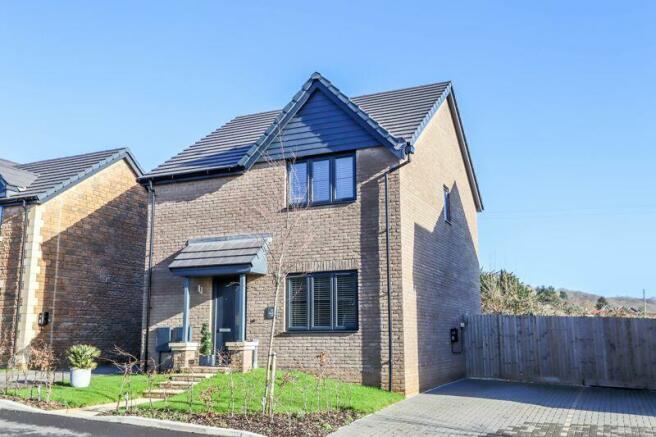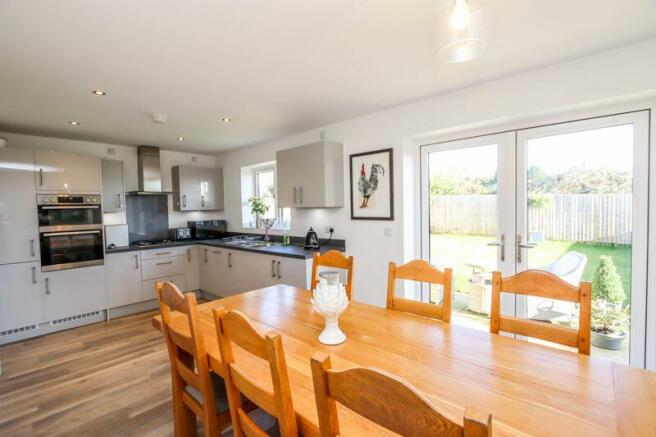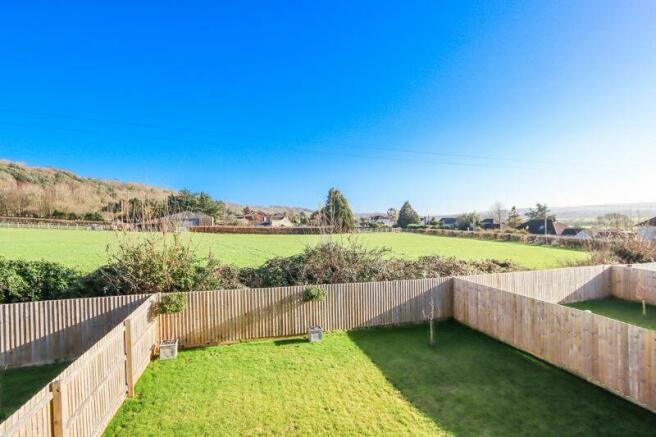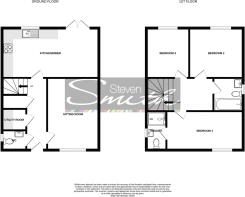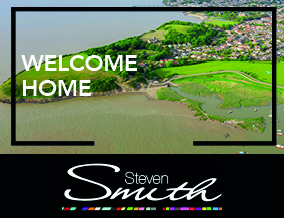
Bramley Rise, Tickenham, Clevedon

- PROPERTY TYPE
Detached
- BEDROOMS
3
- BATHROOMS
2
- SIZE
Ask agent
- TENUREDescribes how you own a property. There are different types of tenure - freehold, leasehold, and commonhold.Read more about tenure in our glossary page.
Freehold
Key features
- Detached house built approximately 18 months ago
- Light and airy sitting room
- Beautifully fitted kitchen/dining room
- Three bedrooms and two bathrooms
- Solar panels, Energy Rating B
- Enclosed garden
- Backing onto countryside
- Approx 1000 square feet (this information was taken from the Energy Performance Certificate)
Description
Accommodation (all measurements approximate)
GROUND FLOOR
Front door opens to:
Entrance Hall
Providing access to a storage cupboard. Wood effect floor, stairs rising to first floor landing.
Cloakroom
Comprising toilet and sink. Half tiled walls, wood effect floor, extractor fan, obscure window to side.
Utility Room
5' 0'' x 4' 5'' (1.52m x 1.35m)
With working surfaces and space for washing machine and tumble dryer.
Sitting Room
14' 11'' x 10' 9'' (4.54m x 3.27m)
A large, bright living space with window to front.
Kitchen/Diner
20' 1'' x 10' 4'' (6.12m x 3.15m)
Beautifully fitted with a range of wall and base units with granite effect working surfaces and grey gloss fronts. Integrated appliances include electric oven and grill, gas hob with extractor, fridge/freezer, dishwasher and stainless steel sink with drainer. Space for a large dining table, wood effect floor, window to rear and double doors opening into the rear garden.
FIRST FLOOR
Landing. Providing access to the first floor accommodation, loft hatch and storage cupboard.
Bedroom 1
15' 11'' x 8' 1'' (4.85m x 2.46m)
A stunning master suite with window to front providing views across the local countryside.
En-Suite
With suite comprising toilet, sink and large shower cubicle with mains shower over. Half tiled walls, wood effect floor, heated towel rail, extractor, obscure window to side.
Bedroom 2
11' 2'' x 10' 7'' (3.40m x 3.22m)
Double bedroom with window to rear providing stunning views across neighbouring farmland and extending to Cadbury Camp.
Bedroom 3
10' 7'' x 8' 8'' (3.22m x 2.64m)
Small double/large single bedroom. Currently used as a dressing room but also provides potential for a home office or study. Window to rear framing the same beautiful views as Bedroom 2.
Bathroom
With white suite comprising toilet, sink and bath with mains shower over. Partially tiled walls, wood effect floor, extractor fan, heated towel rail, obscure window to side.
OUTSIDE
From Bramley Rise, steps lead to the front door. The front garden is laid to lawn with pretty borders. There is also a block-paved driveway with EV charge point and a gate into the rear garden.
Rear Garden
Offering a private feel and backing onto local farmland. Primarily laid to lawn with a patio area ideal for entertaining and side access to front. The rear of the property enjoys fabulous sun rises in the morning.
From Bramley Rise there is a pedestrian gate which leads on to a public pathway which takes you up to Cadbury Camp woodlands, ideal for walking the dogs.
Health and Safety Statement
We would like to bring to your attention the potential risks of viewing a property that you do not know. Please take care as we cannot be responsible for accidents that take place during a viewing.
Brochures
Property BrochureFull DetailsCouncil TaxA payment made to your local authority in order to pay for local services like schools, libraries, and refuse collection. The amount you pay depends on the value of the property.Read more about council tax in our glossary page.
Band: E
Bramley Rise, Tickenham, Clevedon
NEAREST STATIONS
Distances are straight line measurements from the centre of the postcode- Nailsea & Backwell Station3.1 miles
- Yatton Station3.6 miles
- Avonmouth Station6.3 miles
About the agent
We have a reputation for offering exceptional service in the sale and rental
of both town and village property from first homes to large family houses...
or cottages to castles!
Our experienced team can help you with advice on residential property sales, auctions, rentals, surveys, mortgages and conveyancing.
Our philosophy is to listen carefully to your requirements, provide personal and enthusiastic service, keep you informed at all
Notes
Staying secure when looking for property
Ensure you're up to date with our latest advice on how to avoid fraud or scams when looking for property online.
Visit our security centre to find out moreDisclaimer - Property reference 12243593. The information displayed about this property comprises a property advertisement. Rightmove.co.uk makes no warranty as to the accuracy or completeness of the advertisement or any linked or associated information, and Rightmove has no control over the content. This property advertisement does not constitute property particulars. The information is provided and maintained by Steven Smith Town & Country Estate Agents, Clevedon. Please contact the selling agent or developer directly to obtain any information which may be available under the terms of The Energy Performance of Buildings (Certificates and Inspections) (England and Wales) Regulations 2007 or the Home Report if in relation to a residential property in Scotland.
*This is the average speed from the provider with the fastest broadband package available at this postcode. The average speed displayed is based on the download speeds of at least 50% of customers at peak time (8pm to 10pm). Fibre/cable services at the postcode are subject to availability and may differ between properties within a postcode. Speeds can be affected by a range of technical and environmental factors. The speed at the property may be lower than that listed above. You can check the estimated speed and confirm availability to a property prior to purchasing on the broadband provider's website. Providers may increase charges. The information is provided and maintained by Decision Technologies Limited.
**This is indicative only and based on a 2-person household with multiple devices and simultaneous usage. Broadband performance is affected by multiple factors including number of occupants and devices, simultaneous usage, router range etc. For more information speak to your broadband provider.
Map data ©OpenStreetMap contributors.
