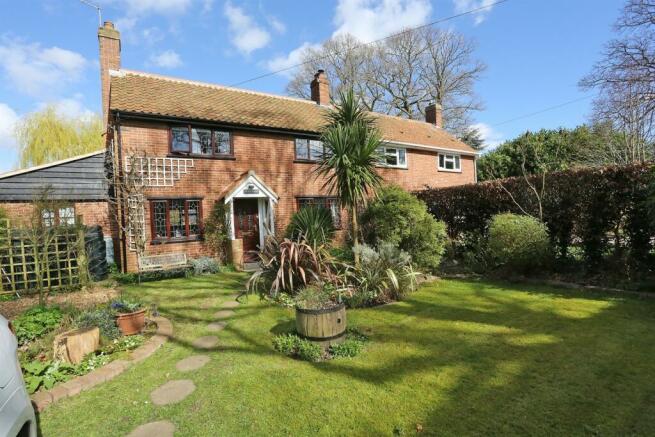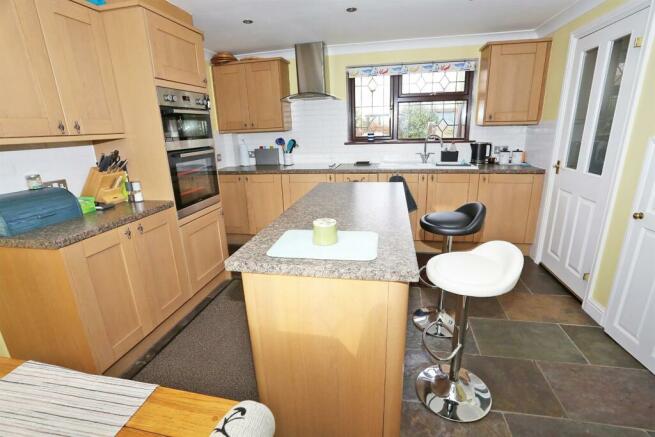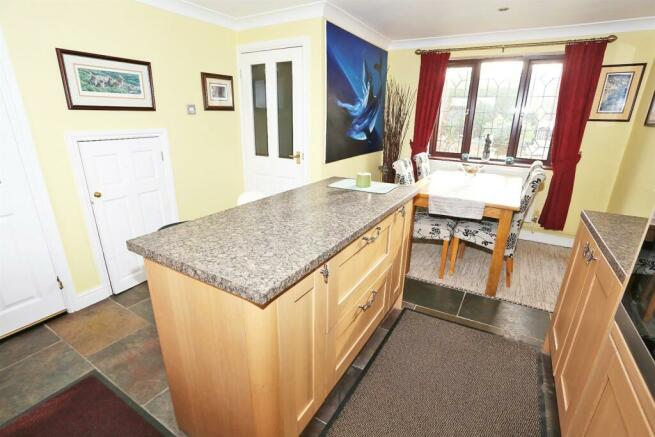Cantley, Norwich, NR13

- PROPERTY TYPE
House
- BEDROOMS
3
- BATHROOMS
2
- SIZE
Ask agent
- TENUREDescribes how you own a property. There are different types of tenure - freehold, leasehold, and commonhold.Read more about tenure in our glossary page.
Freehold
Key features
- Stunning Semi Detached Home
- Large Open Plan Kitchen Diner
- Beautifully Maintained Gardens
- Sitting Room with Oil Burner
- Open Field Views to Rear
Description
Entrance Hall
Entering the property you step into a welcoming hallway with fitted carpet, radiator, stairs to first floor and door leading to:
Kitchen/Diner 5m (16'5) (at widest point) x 3.55m (11'8) (at widest point)
Kitchen comprises wall and base units with complimentarily work surfaces over. Inset ceramic one and a half bowl sink and drainer unit with mixer tap over, tiled splash backs, inset electric hob, built-in electric oven and extractor fan over, under counter fridge, slimline dishwasher and finished with a beautifully placed central island/breakfast bar. To the side of the island you will find the dining area which over looks the gorgeous landscaped front garden. This room is completed with tiled flooring, radiator, uPVC double glazed window to front aspect, uPVC double glazed window to rear aspect and a built-in storage cupboard. Doors to:
Rear Hallway
With tiled flooring, part tiled walls, uPVC double glazed door leading to rear garden. This hallway has doors leading to:
Shower Room
Shower room comprises shower cubicle with Triton electric shower, low level W.C, hand wash basin set within vanity unit, above sink mirrored cupboard, tiled flooring, heated towel rail, uPVC obscure double glazed window to side aspect and smaller uPVC obscure double glazed window to rear.
Utility room 2.44m (8'0) x 1.87m (6'2)
This is the perfect room for extra storage. There is space for a washing machine, tumble dryer, fridge freezer and is complete with a built-in storage cupboard with built in shelves and hanging rail. A further cupboard can be found on the other side of the room. The utility room has tiled effect flooring, a uPVC double glazed window to front aspect and floor standing oil fired central heating boiler.
Inner Hall
Moving back to the kitchen and through toward the lounge you enter the 'inner hall'. This amazing feature is completed with wood effect flooring, obscure uPVC double glazed window to rear, and a storage space which is currently used as a coffee area. Finished with a beamed archway opening into the lounge this previous pantry is an impressive quirk to the cottage feeling home.
Lounge 5.03m (16'6) x 3.5m (11'6)
The focal point of this room is the cast iron wood burner set within a brick effect fire place. Perfect for a cosy evening in. The room has wood effect flooring, a radiator, uPVC double glazed window to front aspect, uPVC double glazed French doors to rear, television point, and exposed timber beams
Stairs to First Floor Landing
Carpeted stairs lead to lovely landing area with a beautiful window seat with fantastic views over the rear garden. A uPVC obscure double glazed window to rear above the seat, two built in storage cupboards, loft access hatch, doors to:
Bedroom 1 3.6m (11'10) x 3.33m (10'11)
Fitted carpet, radiator, uPVC double glazed window to front aspect, built-in storage cupboard and two built-in cloak storage cupboards. Perfect for space saving.
Bedroom 2 3.6m (11'10) (at widest point, sizing down to 2.5m) x 3.51m (11'6)
Fitted carpet, radiator, uPVC double glazed window to front aspect.
Bedroom 3 2.57m (8'5) x 2.44m (8'0)
Fitted carpet, radiator, uPVC double glazed window to rear aspect. This room is currently being used as an office, but is an ample third double.
Bathroom
Three piece suite comprising low level W.C, pedestal hand wash basin, bath (tile and wood surround) with mixer bar shower over, tiled walls, fitted carpet, heated towel rail, uPVC obscure double glazed window to rear aspect and extractor fan.
Garden
Where to start? The rear garden to this property is a real testament to the owners. Comprises of a beautiful lawned area which is lead to from a patio/dining area (complete with outdoor electric sockets and lighting!) You will also find a feature ornamental pond and a range of mature trees and an extensive range of planted beds, well stocked with flowers, plants and shrubbery. Further to this as you move on down the garden you reach a gated area where the owner has constructed a fantastic outbuilding and there are also sheds for ample storage. To finish the garden is fenced and gated but backs onto open fields giving a particularly pleasant view to the rear.
Outbuilding 4.55m (14'11) x 2.75m (9'0)
The current owner has constructed a very well built workshop to the rear of the garden. The workshop is complete with full electrics, fuse board, radiator, wood effect flooring, uPVC double glazed windows and French doors and also two further outside electrical points. This is the perfect workshop, summer house of even spare room!
Council Tax Band
Council Tax Band B
Energy Performance Rating
Energy Performance Rating - To be confirmed
Opening Times / Viewing Arrangements
Monday-Friday 09.00-17.00 Saturday 10.00-13.00
To view this property please contact the Acle Branch on Tel: .
Disclaimer
In accordance with the Property Misdescriptions Act, the company gives notice that all descriptions, references to condition, necessary permissions for use and other details are given in good faith and believed to be correct, but any intending purchasers should not rely on them as statements of fact, but must satisfy themselves by inspection or other means, as to their accuracy. The photos and description are the copyright of The Property Shop and must not be altered, printed, photographed, copied or otherwise reproduced by any other agent without our prior written consent.
Energy performance certificate - ask agent
Council TaxA payment made to your local authority in order to pay for local services like schools, libraries, and refuse collection. The amount you pay depends on the value of the property.Read more about council tax in our glossary page.
Ask agent
Cantley, Norwich, NR13
NEAREST STATIONS
Distances are straight line measurements from the centre of the postcode- Cantley Station0.2 miles
- Reedham (Norfolk) Station2.1 miles
- Buckenham Station2.3 miles
About the agent
WHY SHOULD YOU INSTRUCT 'THE PROPERTY SHOP' TO SELL YOUR HOME?
Is it because...
• Your house is NOT just another house to sell
• We are open Mon-Friday 9am to 5pm and Saturday morning 10am - 2pm.
• We advertise your house in FULL COLOUR
• We provide floor plans and list your house on the internet
Or is it because...
• We offer competitive fees for selling - remember, NO SALE - NO FEE!
• We assist local developers selling NEW HOMES
• We sel
Industry affiliations



Notes
Staying secure when looking for property
Ensure you're up to date with our latest advice on how to avoid fraud or scams when looking for property online.
Visit our security centre to find out moreDisclaimer - Property reference 62648. The information displayed about this property comprises a property advertisement. Rightmove.co.uk makes no warranty as to the accuracy or completeness of the advertisement or any linked or associated information, and Rightmove has no control over the content. This property advertisement does not constitute property particulars. The information is provided and maintained by The Property Shop, Acle. Please contact the selling agent or developer directly to obtain any information which may be available under the terms of The Energy Performance of Buildings (Certificates and Inspections) (England and Wales) Regulations 2007 or the Home Report if in relation to a residential property in Scotland.
*This is the average speed from the provider with the fastest broadband package available at this postcode. The average speed displayed is based on the download speeds of at least 50% of customers at peak time (8pm to 10pm). Fibre/cable services at the postcode are subject to availability and may differ between properties within a postcode. Speeds can be affected by a range of technical and environmental factors. The speed at the property may be lower than that listed above. You can check the estimated speed and confirm availability to a property prior to purchasing on the broadband provider's website. Providers may increase charges. The information is provided and maintained by Decision Technologies Limited. **This is indicative only and based on a 2-person household with multiple devices and simultaneous usage. Broadband performance is affected by multiple factors including number of occupants and devices, simultaneous usage, router range etc. For more information speak to your broadband provider.
Map data ©OpenStreetMap contributors.



