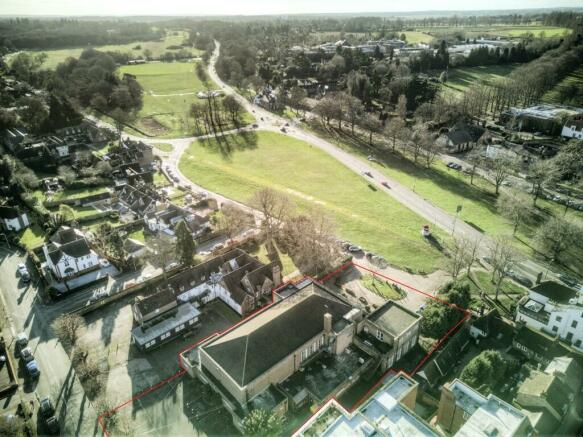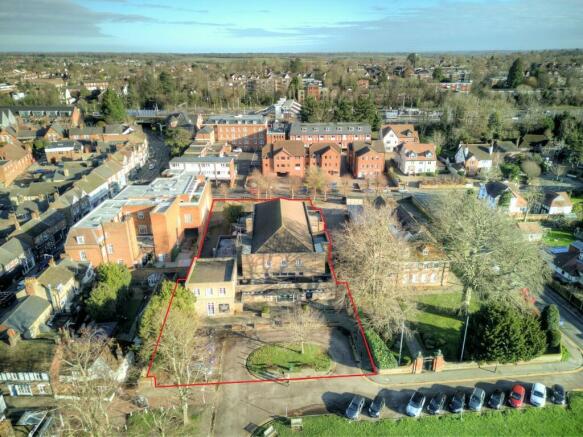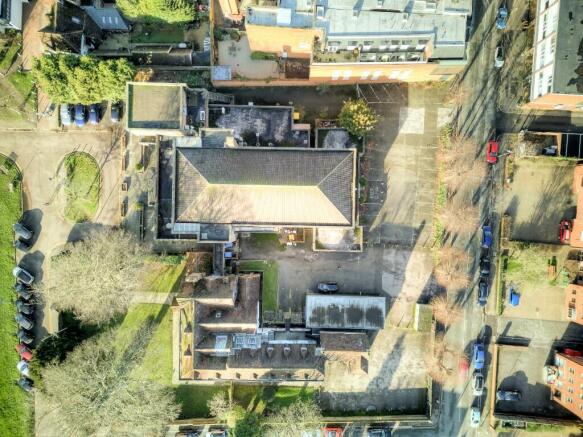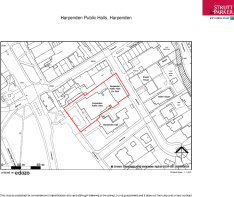Harpenden Public Halls, Southdown Road, Harpenden, Hertfordshire, AL5
- SIZE AVAILABLE
49,890 sq ft
4,635 sq m
- SECTOR
Residential development for sale
- USE CLASSUse class orders: Class F2
F2
Key features
- Prime Development / Redevelopment Opportunity.
- Site area of approximately 0.68 acres (0.27 ha).
- Prime town centre location.
- Close proximity to Harpenden Railway Station.
- Draft allocation in St Albans Local Plan for 26 dwellings.
- For sale by Informal Tender.
- Offers sought by 12 noon on Thursday 14th March 2024.
Description
The site is located near the centre of Harpenden, a market town and civil parish in the City and District of St Albans, Hertfordshire.
Junction 9 of the M1 is 4.1 miles (6.6 km) away facilitating access to the M25 to the south and the A1(M) to the east, with journeys to central London of 33 miles (53 km). St Albans City Centre is approximately 5 miles (8 km) from the site via the A1081. London Luton Airport is 6.6 miles (10.6 km) away.
Harpenden offers a range of state and private school options for all age groups.
The Harpenden Public Halls are within walking and cycling distance of the town's key services and facilities including the train station, which is approximately 0.15 miles (0.24 km) east and provides commuting times of approximately 35 minutes to London St Pancras International.
The site measures approximately 0.68 acres (0.27 ha). Access can be taken from both Southdown Road to the west and Arden Grove to the east.
DESCRIPTION
To the north of the property are commercial buildings which front Station Road (a designated Primary Shopping Frontage) and south is the Grade II* listed Harpenden Hall. East of the site is Arden Grove and a mix of residential and commercial development. The Public Halls overlook Harpenden Common which lies to the west.
The Harpenden Public Halls were originally constructed in 1938, are brick built and comprise of 2 storeys with a Gross Internal Area of approximately 49,890 Sq. Ft (4,635 Sq. M).
Facilities include the main and secondary halls, a stage area with associated dressing rooms, w/c facilities, a commercial kitchen, and a 2 bed residential apartment located on the first floor.
The site is laid to hardstanding and currently provides 22 car parking spaces accessed via Arden Grove, with 4 disabled spaces located off of Southdown Road.
PLANNING
Harpenden is located in the administrative area of St Albans City and District Council. The Halls were previously used as a public venue under Use Class F2 (Local Community Uses) and is located within the Harpenden Conservation Area.
St Albans' emerging Local Plan identifies the site as a draft Allocation Within Urban Settlements, with a proposed use of 26 residential units (indicative). Local Plan adoption is expected late 2025.
A planning application (ref: 5/2022/2611) was submitted by St Albans City & District Council in October 2022 for the demolition of the existing building and provision of 29 residential units and 320 Sq. M of commercial floorspace.
St Albans City & District Council undertook a review of its capital programme and refreshed its capital investment strategy, based on this the Council decided not to proceed with the planned project and to instead dispose of the property on the open market. It was considered that any future purchaser might well want to retain the building or progress their own design/scheme so the decision was made to withdraw the application in February 2023.
The existing building is connected to the adjacent Grade II* listed Harpenden Hall via a linking corridor. Planning Permission and Listed Building Consent (ref: 5/21/1299) for "the separation of the buildings" was granted on 15th July 2021.
For further design guidance we would direct you to the design brief issued by St Albans City and District Council Planning Department which can be found in the Data Room.
Further information in regards to all aspects of planning along with a Planning Brief prepared by Strutt & Parker can be found in the Data Room.
SERVICES
Prospective purchasers are advised to make their own enquiries with the relevant service providers.
TENURE
The site is to be sold Freehold with vacant possession.
VAT
Any guide price quoted or discussed is exclusive of VAT. In the event that a sale or any part or right attached to it becomes chargeable for the purposes of VAT and as such, the tax shall be payable by the purchaser.
EASEMENTS, WAYLEAVES AND RIGHTS OF WAY
The land is offered subject to, and with the benefit or burden of all existing wayleaves and easements, whether or not specifically referred to in these particulars.
METHOD OF SALE
Strutt & Parker have instructions to place the property on the market with a view of selling it at the best consideration which can be achieved as a result of the marketing campaign.
The Vendors do not undertake to accept the highest or indeed any offer.
Informal tenders should be sent to Harry. and received by no later than 12 noon on Thursday 14th March 2024.
Bidding guidelines can be found on the Data Room.
VIEWINGS
Viewings should be arranged by prior appointment with the selling Agent.
Potential purchasers should note that Strutt & Parker take no responsibility for any injury or accidents on the property. Viewers and visitors do so at their own risk.
Brochures
Harpenden Public Halls, Southdown Road, Harpenden, Hertfordshire, AL5
NEAREST STATIONS
Distances are straight line measurements from the centre of the postcode- Harpenden Station0.1 miles
- Luton Parkway Station4.4 miles
- St. Albans Station4.5 miles
About BNP Paribas Real Estate Advisory & Property Management UK Limited, Strutt & Parker, Chelmsford
Coval Hall, Rainsford Road, Chelmsford, CM1 2QF

Notes
Disclaimer - Property reference HarpendenPublicHalls. The information displayed about this property comprises a property advertisement. Rightmove.co.uk makes no warranty as to the accuracy or completeness of the advertisement or any linked or associated information, and Rightmove has no control over the content. This property advertisement does not constitute property particulars. The information is provided and maintained by BNP Paribas Real Estate Advisory & Property Management UK Limited, Strutt & Parker, Chelmsford. Please contact the selling agent or developer directly to obtain any information which may be available under the terms of The Energy Performance of Buildings (Certificates and Inspections) (England and Wales) Regulations 2007 or the Home Report if in relation to a residential property in Scotland.
Map data ©OpenStreetMap contributors.




